
Strang is a village in Fillmore County, Nebraska, United States. The population was 29 at the 2010 census.

One-room schools were commonplace throughout rural portions of various countries, including Prussia, Norway, Sweden, the United States, Canada, Australia, New Zealand, the United Kingdom, Ireland, and Spain. In most rural and small town schools, all of the students met in a single room. There, a single teacher taught academic basics to several grade levels of elementary-age children. While in many areas one-room schools are no longer used, some remain in developing nations and rural or remote areas.

The Old Lake Worth City Hall, also known as the Lake Worth City Hall Annex, is a historic site in Lake Worth Beach, Florida. It is located at 414 Lake Avenue.

Chana School is a Registered Historic Place in Ogle County, Illinois, in the county seat of Oregon, Illinois. One of six Oregon sites listed on the Register, the school is an oddly shaped, two-room schoolhouse which has been moved from its original location. Chana School joined the Register in 2005 as an education museum.

The Dungeness School is a historical schoolhouse building located at 657 Towne Road in Dungeness, Washington. The idea for the school was formed in 1892 by the settlers of the Dungeness area. On May 10, 1892 a meeting was held in which settlers created a bond for land and a two-story school house. In August 1892, the Dungeness Beacon reported that the contract for construction was awarded to Hall and Duncan for $1,673. The school house opened on February 27, 1893. The school originally had 73 students from the ages of 5 to 20. The school had one teacher who lived on the second floor of the school. Classes were large and books and supplies not easy to get. School Board minutes of April 8, 1895, show a motion was passed to buy the school a bottle of ink.

The Reid School is a historic school building in Bend, Oregon, United States. Built in 1914, it was the first modern school building constructed in Bend. The school was named in honor of Ruth Reid, Bend's first school principal. The building remained part of the public school district until 1979, when ownership was transferred to Deschutes County for use as a local history museum. Today, the Reid School is the home of the Deschutes Historical Museum. Because of its unique architecture and importance to the history of Bend, the Reid School is listed on the National Register of Historic Places.

The Thorne Memorial School building is located at Franklin and Maple streets in Millbrook, New York, United States. It is a brick structure built at the end of the 19th century, considered the most distinctive public building in the village.
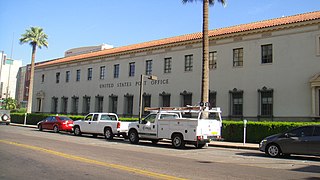
The U.S. Post Office in Phoenix, Arizona, also known as Federal Building-U.S. Post Office, is a building of the United States federal government that is listed on the National Register of Historic Places. It currently is part of Arizona State University at the Downtown Phoenix campus.

The Des Moines County Court House located in Burlington, Iowa, United States, was built in 1940. It was listed on the National Register of Historic Places in 2003 as a part of the PWA-Era County Courthouses of Iowa Multiple Properties Submission. The courthouse is the fourth structure to house court functions and county administration.

The Bremer County Court House in Waverly, Iowa, United States, was built in 1937. It was listed on the National Register of Historic Places in 2003 as a part of the PWA-Era County Courthouses of IA Multiple Properties Submission. The courthouse is the fourth building the county has used for court functions and county administration.

The Cass County Courthouse in Atlantic, Iowa, United States, was built in 1934 as the first courthouse in the state built with funding from the Public Works Administration (PWA). It was listed on the National Register of Historic Places in 2003 as a part of the PWA-Era County Courthouses of Iowa Multiple Properties Submission. The courthouse is the third structure to house court functions and county administration.

The Grasmere Schoolhouse No. 9 and Town Hall, also known as the Grasmere Grange Hall, is a historic municipal building located at 87 Center Street in the village of Grasmere in Goffstown, New Hampshire. Built in 1889 as a town hall and school, it has served a variety of civic and community functions since its construction, and is a good example of civic Queen Anne architecture. It was listed on the National Register of Historic Places in 1990.

Mayer Red Brick Schoolhouse is a building in Mayer, Arizona. It was listed on the U.S. National Register of Historic Places in 2004. It is considered the longest used schoolhouse in Arizona, having been in operation for over eighty years. Due to its physical mass and prominent hillside location, it is "the most visible and identifiable building" in the small unincorporated town and the town's largest building.

The High Tops School, also known as Schoolhouse No. 9, is a historic school building at the corner of Reynolds and River roads in Westmoreland, New Hampshire. Built in 1789 and remodeled in 1846, it is one of a small number of district schoolhouses in the region to survive demolition or adaptation to residential use. The building was listed on the National Register of Historic Places in 1984, and the New Hampshire State Register of Historic Places in 2007. It is now owned by the Westmoreland Park Hill Meeting House and Historical Society.
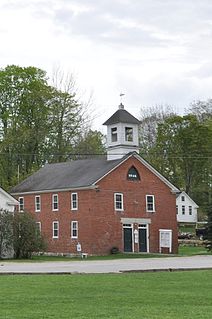
The Nelson Schoolhouse is a historic school building at 7 Nelson Common Road in Nelson, New Hampshire, United States. Built in 1838 as a district schoolhouse, it served as a school and community function space for many years, and now houses town offices. The building was listed on the National Register of Historic Places in 1973.

The Richmond Public Library is the public library of Richmond, New Hampshire, United States. It is located in the Richmond School House No. 6 at 19 Winchester Road in the village center. Built in 1850, the building is the best-preserved of the town's few surviving district schoolhouses. It was listed on the National Register of Historic Places in 1980.
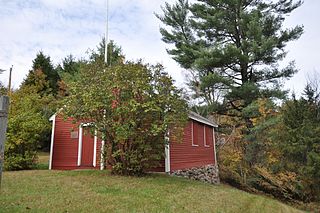
The Little Red School House, or the District No. 7 Schoolhouse is a one-room schoolhouse on New Hampshire Route 10, south of downtown Newport, New Hampshire. Built in 1835, it is one of the state's few surviving pre-1850 district schoolhouses, and one of the least-altered of that group. It served the city as a school until 1891, and was acquired in 1951 by the local chapter of the Daughters of the American Revolution. It is open as a museum during the summer months. The building was listed on the National Register of Historic Places in 1980.

The District No. 4 School, also known as the First East School or Ledgeville School, is an historic school building at 191 East Road in Petersham, Massachusetts. Built in 1846, it is one of the town's older surviving district school buildings, and now serves as a local community hall. It was listed on the National Register of Historic Places in 2016.
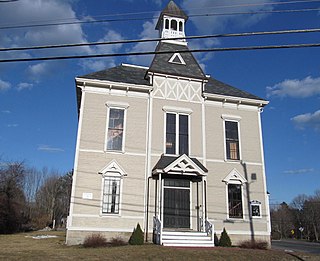
Centennial Hall is a historic community hall and schoolhouse at 105 Post Road in North Hampton, New Hampshire. Built in 1876, it is a distinctive local example of Stick Style architecture, and has served the town as a schoolhouse and community meeting place for most of its existence. It was listed on the National Register of Historic Places in 1980.
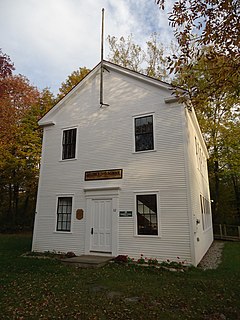
The District No. 5 Schoolhouse is a historic district school building at 32 Pleasant Valley Road in Underhill, Vermont. Built in 1861, it served the town as a school until it was damaged by fire in 1951, but remains a community landmark. It is now owned by the local historical society. It was listed on the National Register of Historic Places in 2018.

























