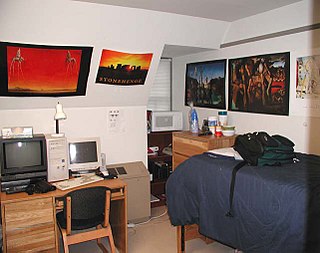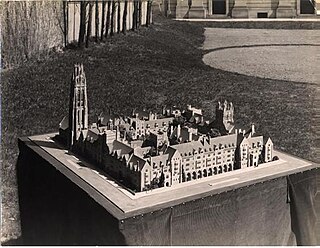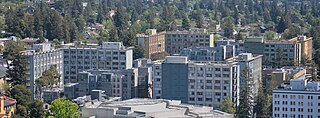

The Studentendorf Adlershof is a building complex for student accommodation in Berlin which was inaugurated in 2014.


The Studentendorf Adlershof is a building complex for student accommodation in Berlin which was inaugurated in 2014.
The Studentendorf Adlershof is located in the south-east of Berlin, in Adlershof in the district of Treptow-Köpenick. The complex is close to the Campus Adlershof of the Humboldt University with its scientific institutes as well as to the WISTA. It was opened on 21 October 2014. The Studentendorf Adlershof is part of the efforts to establish residential living in Adlershof next to the existing Scientific Park. [1]
On an 11,000 sqm area, ten buildings as well as a garden designed by Locodrom form the Studentendorf Adlershof. In total 288 students live in the eight three-story buildings. On each floor, 13 residents share a communal area with kitchen, dining room and lounge area. The individual rooms for the residents have en-suite bathrooms and are arranged around the living space. The two four-storey buildings along the Abram-Joffe-Street offer single and double apartments. In total 386 students can live at Studentendorf Adlershof.

The architecture of the Studentendorf Adlershof is dominated by the so-called thinker-bays (Denker-Erker), which characterise each residential unit. The Denker-Erker is simultaneously a place of retreat as well as a viewpoint. Through the different orientation of the Denker-Erker, the orientation of the windows, the shades of grey of the wood panel and the coloured sunshades the pre-fabricated facade is softened. These variations make each building unique.
The model for the residential and architectural concept is Germany's unique and heritage listed Studentendorf Schlachtensee in Berlin's south-west. This can be seen especially with regard to the urban character as a student village and for the community-oriented residential buildings.

As in Schlachtensee, all communal buildings are located around a village square. At the village square the club, the rental office, the kindergarten, the gym as well as the laundrette are located. [2]
Two additional courtyards complete the landscape concept. The courtyards are play and adventure areas for the residents and are designed so that communication is possible even between the houses through the large windows in the living landscapes (living rooms).
The Berlin-based architectural office die Zusammenarbeiter were responsible for the design. The starting point was in October 2010 when the project won the tender for the development of the area under the urban development project "Wohnen am Campus".
Financing partner for the Studentendorf Adlershof was the Swiss CoOpera Sammelstiftung PUK. The residential complex is administrated by the cooperative Studentendorf Schlachtensee eG.

A dormitory is a building primarily providing sleeping and residential quarters for large numbers of people such as boarding school, high school, college or university students. In some countries, it can also refer to a room containing several beds accommodating people.

Shikumen is a traditional Shanghainese architectural style combining Western and Chinese elements that first appeared in the 1860s. At the height of their popularity, there were 9000 shikumen-style buildings in Shanghai, comprising 60% of the total housing stock of the city, but today the proportion is much lower as most Shanghainese live in large apartment buildings. Shikumen is classified as one type of lilong residences, sometimes translated as "lane houses" in English.

The Memorial Quadrangle is a residential quadrangle at Yale University in New Haven, Connecticut. Commissioned in 1917 to supply much-needed student housing for Yale College, it was Yale's first Collegiate Gothic building and its first project by James Gamble Rogers, who later designed ten other major buildings for the university. The Quadrangle has been occupied by Saybrook College and Branford College, two of the original ten residential colleges at Yale. The collegiate system of Yale University was largely inspired by the Oxbridge model of residential and teaching colleges at the University of Oxford and the University of Cambridge in the UK.

A retirement home – sometimes called an old people's home or old age home, although old people's home can also refer to a nursing home – is a multi-residence housing facility intended for the elderly. Typically, each person or couple in the home has an apartment-style room or suite of rooms. Additional facilities are provided within the building. This can include facilities for meals, gatherings, recreation activities, and some form of health or hospital care. A place in a retirement home can be paid for on a rental basis, like an apartment, or can be bought in perpetuity on the same basis as a condominium.

Housing at the University of California, Berkeley includes student housing facilities run by the office of Residential and Student Service Programs (RSSP). Housing is also offered by off-campus entities such as fraternities and sororities and the Berkeley Student Cooperative (BSC).

A sahn, is a courtyard in Islamic architecture, especially the formal courtyard of a mosque. Most traditional mosques have a large central sahn, which is surrounded by a riwaq or arcade on all sides. In traditional Islamic design, residences and neighborhoods can have private sahn courtyards.

Housing at the Massachusetts Institute of Technology (MIT) consists of eleven undergraduate dormitories and nine graduate dorms. All undergraduate students are required to live in an MIT residence during their first year of study. Undergraduate dorms are usually divided into suites or floors, and usually have Graduate Resident Assistants (GRA), graduate students living among the undergraduates who help support student morale and social activities. Many MIT undergraduate dorms are known for their distinctive student cultures and traditions.

Union College is a heritage-listed residential college at University of Queensland, 38 Upland Road, St Lucia, Queensland, Australia. It was designed by James Birrell and built from 1964 to 1974. It was added to the Queensland Heritage Register on 6 December 2004.

Litchfield Towers, commonly referred to on campus as "Towers", is a complex of residence halls at the University of Pittsburgh's main campus in the Oakland neighborhood of Pittsburgh, Pennsylvania. Litchfield Towers is both the largest and tallest residence hall at the University of Pittsburgh, housing approximately 1,850 students.

Tietgenkollegiet, named for Danish financier C.F. Tietgen (1829-1901), is a student residence located in the Ørestad district of Copenhagen, Denmark.
Student Village is a term often used by colleges and universities to describe residential areas on campus and may refer to:

Tepebağ is a historical neighborhood in the old town of Adana. It is situated on a hill overlooking the Seyhan River on the west, steps away from the Taşköprü, and reflects the traditional housing architecture of the city. Tumulus at Tepebağ is the area of the first settlements in Adana.

The Studentendorf Schlachtensee is a heritage listed building complex of residential and community buildings in Berlin. It was built in the 1950s and was planned as a residence for students of the Free University of Berlin. Based on the model of the Studentendorf Schlachtensee, the Studentendorf Adlershof opened in October 2014 on the campus of Humboldt University in Berlin's Adlershof district.

A garden square is a type of communal garden in an urban area wholly or substantially surrounded by buildings; commonly, it continues to be applied to public and private parks formed after such a garden becomes accessible to the public at large. The archetypal garden square is surrounded by tall terraced houses and other types of townhouse. Because it is designed for the amenity of surrounding residents, it is subtly distinguished from a town square designed to be a public gathering place: due to its inherent private history, it may have a pattern of dedicated footpaths and tends to have considerably more plants than hard surfaces or large monuments.
This is a list of the halls of residence at University College London in London, England.

The WISTA Science and Technology Park in Berlin-Adlershof was founded in 1991 after the dissolution of the Academy of Sciences of the German Democratic Republic at the same place. Today it covers an area of 4.2 square kilometres (1.6 sq mi) making it the largest science park in Germany.

The ADGB Trade Union School, is a training centre complex in Bernau bei Berlin, Germany. It was built for the former General German Trade Union Federation, from 1928 to 1930. It is a textbook example of Bauhaus functionalist architecture, both in the finished product and in the analytical and collaborative approach used develop the design and complete the project. Next to the Bauhaus Dessau building, it was the second-largest project ever undertaken by the Bauhaus.

TAFE Hall of Residence is a heritage-listed disused residential college at 95–107 Musk Avenue, Kelvin Grove, City of Brisbane, Queensland, Australia. It was designed by John Dalton and built from 1976 to 1978. It was added to the Queensland Heritage Register on 25 February 2004.

The Studentendorf Schlachtensee eG was founded in 2002. It is a cooperative based in Berlin that administrates approximately 1,300 residential units for students and scholars at the Studentendorf Schlachtensee, Studentendorf Adlershof and Berlin IBZ sites. The company's headquarter is located in its main site Studentendorf Schlachtensee. The company manages apartments and shared flats for both, local and international students and scholars. According to its statutes, the cooperative promotes the "intercultural, dialogue-oriented and democratically constituted cohabitation students and young scientists from around the world". Preserving the Studentendorf both as national and cultural monument, and as a meeting place, is therefore of particular concern to the co-operative. In 2014, the company generated EUR 2.7 million and had 36 employees.

The Internationale Begegnungszentrum der Wissenschaft is a residential building for both international scientists at the Free University of Berlin and the Max Planck Society and fellows of the Alexander von Humboldt Foundation. It is located at the Wiesbadener Straße in Berlin Wilmersdorf. The IBZ Berlin is a founding member of the Network of the Internationale Begegnungszentren der Wissenschaft, an association of international guesthouses (IBZs) and university-related guesthouses in Germany. The 25 million Marks used to fund the IBZ, have been generously provided by the Alexander von Humboldt Foundation, the Volkswagen Foundation and the Land Berlin. Between 2010 and 2011 the building was renovated with the financial support of the Federal Ministry of Education and Research, and the Alexander von Humboldt Foundation.