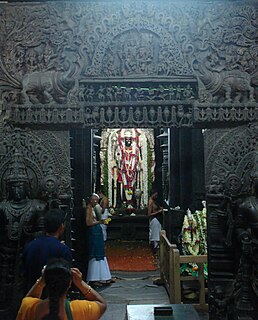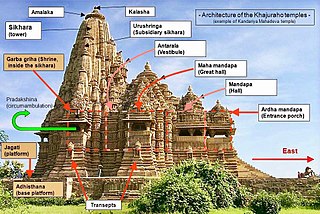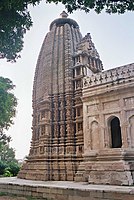
Hoysala architecture is the building style developed under the rule of the Hoysala Empire between the 11th and 14th centuries, in the region known today as Karnataka, a state of India. Hoysala influence was at its peak in the 13th century, when it dominated the Southern Deccan Plateau region. Large and small temples built during this era remain as examples of the Hoysala architectural style, including the Chennakesava Temple at Belur, the Hoysaleswara Temple at Halebidu, and the Kesava Temple at Somanathapura. Other examples of Hoysala craftsmanship are the temples at Belavadi, Amruthapura, Hosaholalu, Mosale, Arasikere, Basaralu, Kikkeri and Nuggehalli. Study of the Hoysala architectural style has revealed a negligible Indo-Aryan influence while the impact of Southern Indian style is more distinct.

Vesara is one of a number of terms for a distinct stylistic tradition of Indian Hindu temple architecture primarily used in the Deccan,parts of North India and Central India, between the Vindhyas and the river Krishna. The two other prominent modes or styles are the Dravida or Dravidian of South India and the Nagara of North India. Vesara is a combination of features from these two temple styles, and its own original characteristics.
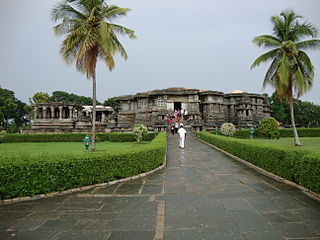
Hoysaleswara temple, also referred simply as the Halebidu temple, is a 12th-century Hindu temple dedicated to Shiva. It is the largest monument in Halebidu, a town in the state of Karnataka, India and the former capital of the Hoysala Empire. The temple was built on the banks of a large man-made lake, and sponsored by King Vishnuvardhana of the Hoysala Empire. Its construction started around 1121 CE and was complete in 1160 CE. During the early 14th century, Halebidu was twice sacked and plundered by the Muslim armies of Delhi Sultanate from northern India, and the temple and the capital fell into a state of ruin and neglect. It is 30 kilometres (19 mi) from Hassan city and about 210 kilometres (130 mi) from Bengaluru.

The Veera Narayana temple is located in Belavadi, a village in the Chikkamagaluru district of Karnataka state, India. The temple was built during the rule of the Hoysala Empire. Known to legend as Ekachakranagara, Belavadi is said to be the place mentioned in Mahabharatha where Pandava prince Bheema killed the demon Bakasura and protected the village and its people. Belavadi is 29 km southeast of Chikmagalur town on the Chikmagalur-Javagal highway. It is a short distance from the famous temple towns of Belur and Halebidu, and a visit to this town is a rewarding experience.

In Indian architecture, gavaksha or chandrashala are the terms most often used to describe the motif centred on an ogee, circular or horseshoe arch that decorates many examples of Indian rock-cut architecture and later Indian structural temples and other buildings. In its original form, the arch is shaped like the cross-section of a barrel vault. It is called a chaitya arch when used on the facade of a chaitya hall, around the single large window. In later forms it develops well beyond this type, and becomes a very flexible unit, "the most common motif of Hindu temple architecture". Gavākṣha is a Sanskrit word which means "bull's or cow's eye". In Hindu temples, their role is envisioned as symbolically radiating the light and splendour of the central icon in its sanctum. Alternatively, they are described as providing a window for the deity to gaze out into the world.

Western Chalukya architecture, also known as Kalyani Chalukya or Later Chalukya architecture, is the distinctive style of ornamented architecture that evolved during the rule of the Western Chalukya Empire in the Tungabhadra region of modern central Karnataka, India, during the 11th and 12th centuries. Western Chalukyan political influence was at its peak in the Deccan Plateau during this period. The centre of cultural and temple-building activity lay in the Tungabhadra region, where large medieval workshops built numerous monuments. These monuments, regional variants of pre-existing dravida temples, form a climax to the wider regional temple architecture tradition called Vesara or Karnata dravida. Temples of all sizes built by the Chalukyan architects during this era remain today as examples of the architectural style.

The Ishvara Temple in Arasikere town of the Hassan district in Karnataka state, India, dates to c. 1220 CE rule of Hoysala Empire. Arasikere is located 140 km north of the historic city of Mysore and 41 km east of Hassan city. The temple, which is dedicated to the Hindu God Shiva, though modest in size and figure sculpture, is considered the most complex one in architecture among surviving Hoysala monuments because of its ground plan: a 16-point star-shaped mantapa (hall), in addition to an asymmetrical star-shaped shrine, whose star points are of three different types.

The antiquity of Architecture of Karnataka can be traced to its southern Neolithic and early Iron Age, Having witnessed the architectural ideological and utilitarian transformation from shelter- ritual- religion. Here the nomenclature ‘Architecture’ is as old as c.2000 B.C.E. The upper or late Neolithic people in order to make their shelters, they constructed huts made of wattle and doab, that were buttressed by stone boulders, presumably having conical roof resting on the bamboo or wooden posts into red murram or paved granite chips as revealed in archaeological excavations in sites like Brhamagiri, Sanganakallu, Tekkalakota, Piklihal. Megaliths are the dominant archaeological evidence of the early Iron Age. There are more than 2000 early Iron Age burial sites on record, who laid the foundation for a high non perishable architecture in the form of various distinct architectural styles of stone built burials, which are ritualistic in its character. The active religious architecture is evident 345 with that of the Kadamba Dynasty. Karnataka is a state in the southern part of India originally known as the State of Mysore. Over the centuries, architectural monuments within the region displayed a diversity of influences, often relaying much about the artistic trends of the rulers of twelve different dynasties. Its architecture ranges dramatically from majestic monolith, such as the Gomateshwara, to Hindu and Jain places of worship, ruins of ancient cities, mausoleums and palaces of different architectural hue. Mysore Kingdom (Wodeyar) rule has also given an architectural master structure in the St. Philomena's Church at Mysore which was completed in 1956, in addition to many Dravidian style architectural temples. Two of the monuments are listed under the UNESCO World Heritage List of 22 cultural monuments in India. Styles of Indo-Saracenic, Renaissance, Corinthian, Hindu, Indo-Greek and Indo-British style palaces were built in Mysore, the city of palaces. Sikh architecture at Bidar (1512) and also in Bangalore in 1956 can also be cited as having an impact on the architectural composition of the state.

The Amruteshvara temple also spelt "Amrutesvara" or "Amruteshwara", is located in the village of Amruthapura, 67 km north of Chikmagalur town in the Chikkamagaluru district of the Karnataka state, India. Located 110 km from Hassan and 35 km from Shimoga on NH 206, Amruthapura is known for the Amruteshvara temple. The temple was built in 1196 C.E. by Amrutheshwara Dandanayaka under Hoysala King Veera Ballala II.

The Kaitabheshvara temple is located in the town of Kubatur, near Anavatti in the Shimoga district of Karnataka state, India. The temple was constructed during the reign of Hoysala King Vinayaditya around 1100 AD. The Hoysala ruling family was during this time a powerful feudatory of the imperial Western Chalukya Empire ruled by King Vikramaditya VI. According to the Archaeological Survey of India, the architectural signature of the temple is mainly "Chalukyan". Art historian Adam Hardy classifies the style involved in the construction of the temple as "Later Chalukya, non mainstream, far end of spectrum". The building material used is soapstone The temple is protected as a monument of national importance by the Archaeological Survey of India.
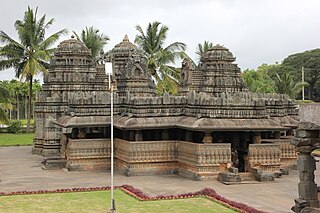
The Kedareshvara temple is located in the town of Balligavi, near Shikaripura in the Shimoga district of Karnataka state, India. Dotted with centres of learning (agrahara), Balligavi was an important city during the 11th - 12th century Western Chalukya rule. The term Anadi Rajadhani used in medieval inscriptions to describe this town tells a tale of great antiquity. Art historian Adam Hardy classifies the style involved in the construction of the temple as "Later Chalukya, non mainstream, relatively close to mainstream". He dates the temple to late 11th century, with inscriptional evidence of additions made up to 1131, by the Hoysalas during their control over the region. The building material used is soapstone. The Archaeological Survey of India classifies the style of architecture as distinctly Hoysala. The Hoysala ruling family was during this period a powerful feudatory of the imperial Western Chalukya Empire, gaining the trappings of independence only from the period of King Vishnuvardhana. The temple is protected as a monument of national importance by the Archaeological Survey of India.
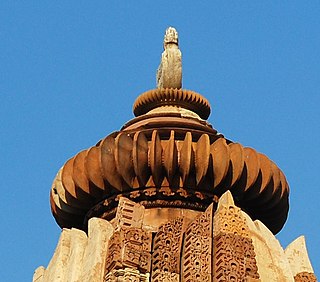
An amalaka, is a segmented or notched stone disk, usually with ridges on the rim, that sits on the top of a Hindu temple's shikhara or main tower. According to one interpretation, the amalaka represents a lotus, and thus the symbolic seat for the deity below. Another interpretation is that it symbolizes the sun, and is thus the gateway to the heavenly world.

Kedareshwara Temple is a Hoysala era construction in the historically important town of Halebidu, in the Hassan district of Karnataka state, India. It is located a short distance away from the famous Hoysaleswara Temple. The temple was constructed by Hoysala King Veera Ballala II and his Queen Ketaladevi, and the main deity is Ishwara. The temple is protected as a monument of national importance by the Archaeological Survey of India.

Panchalingeshwara Temple in Govindanahalli, Mandya district, Karnataka state, India, was constructed around 1238 A.D. during the reign of the Hoysala empire King Vira Someshwara. The name "Panchalingeshwara" literally means "five linga". The temple is protected as a monument of national importance by the Archaeological Survey of India. The famous sculptor of Hoysala times, Ruvari Mallitamma, is known to have made contributions to the temple.

The Rameshvara temple at Koodli in the Shimoga district of Karnataka state is a Hoysala construction of the non-ornate variety and is dated to the 12th century. Koodli is a town of great antiquity and is located about 9 km north-east of Shimoga city, the district headquarters. The town gets its name because it is situated at the confluence of the Tunga and Bhadra tributaries that form the Tungabhadra river. According to art historian Adam Hardy, the temple is a single vimana with an open mantapa (hall) built with Soap stone. The temple is protected as a monument of national importance by the Archaeological Survey of India.

The Saumyakeshava temple at Nagamangala was constructed in the 12th century by the rulers of the Hoysala empire. Nagamangala is a town in the Mandya district of Karnataka state, India. It is located 62 km from the historically important town Mysore, on the Srirangapatna-Sira highway. Historically, Nagamangala came into prominence during the rule of Hoysala King Vishnuvardhana when it became an important center of Vaishnava faith and received patronage from one of his queens, Bommaladevi. During the rule of Veera Ballala II, Nagamangala prospered as an agrahara and had the honorific Vira Ballala Chaturvedi Bhattaratnakara. The temple is protected as a monument of national importance by the Archaeological Survey of India.

Akkana Basadi is a Jain temple built in 1181 A.D., during the rule of Hoysala empire King Veera Ballala II. The basadi was constructed by the devout Jain lady Achiyakka, wife of Chandramouli, a Brahmin minister in the court of the Hoysala king. The main deity of the temple is the twenty-third Jain Tirthankar (saint) Parshwanath. The temple is protected as a monument of national importance by the Archaeological Survey of India.
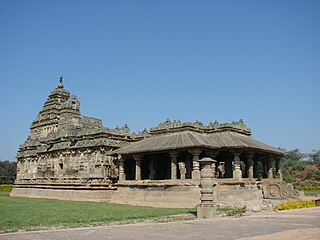
The Jain Temple, Lakkundi or Brahma Jinalaya is located in the historically important temple town Lakkundi in the Gadag District of Karnataka state, India. Known as Lokkigundi in medieval times, the town was of considerable importance during the 11-12th century A.D. Western Chalukya rule. With the waning of their power, in 1191 A.D., the noted Hoysala empire king Veera Ballala II made this town an important garrison. The temple is protected as a monument of national importance by the Archaeological Survey of India.

The Chennakeshava temple, dedicated to the Hindu god Vishnu is located in the village of Hullekere, in the Arasikere Taluk, about 22 km from the commercial town Arasikere. It was built in 1163 A.D. by a minister of Hoysala empire king Narasimha I. The art historian Adam Hardy categorizes the architectural style as a single shrine (vimana) construction with miniature vimanas, the basic building material being Soap stone. The monument is protected by the Karnataka state division of Archaeological Survey of India.

Govindanahalli is a small village in Mandya district of Karnataka state, southern India.


