
Leigh Lake Ranger Patrol Cabin was designed and built by the U.S. Forest Service in the 1920s. The cabin is located northwest of Leigh Lake in Grand Teton National Park in the U.S. state of Wyoming. The cabin was built to a standardized design, similar to that used for the Moran Bay Patrol Cabin. The cabin was acquired by the National Park Service upon the designation of Grand Teton National Park on February 26, 1929, and placed on the National Register of Historic Places on April 23, 1990. The cabin is still in use by the National Park Service.
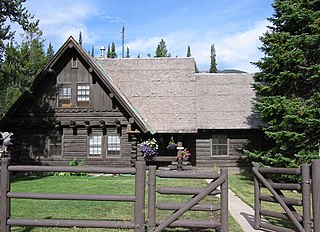
The Old Administrative Area Historic District, also known as Beaver Creek, is the former headquarters area of Grand Teton National Park. The complex of five houses, three warehouses and an administrative building were designed in the National Park Service rustic style between 1934 and 1939 and were built by the Civilian Conservation Corps and the Public Works Administration. As part of the Mission 66 program, the park headquarters were relocated to Moose, Wyoming in the 1960s.

The 4 Lazy F Ranch, also known as the Sun Star Ranch, is a dude ranch and summer residence in Jackson Hole, Wyoming, built by the William Frew family of Pittsburgh in 1927. The existing property was built as a family retreat, not as a cattle ranch, in a rustic style of construction using logs and board-and-batten techniques. The historic district includes seven cabins, a lodge, barn corral and smaller buildings on the west bank of the Snake River north of Moose, Wyoming. The property was added to the National Register of Historic Places in 1990.
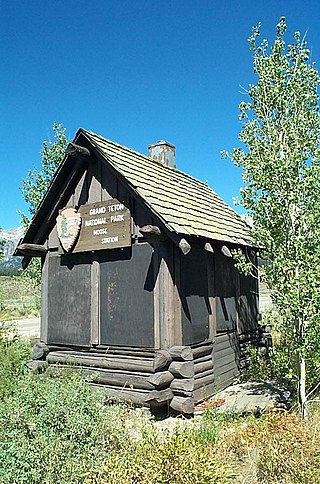
The Moose Entrance Kiosk was built between 1934 and 1939 by either the Public Works Administration or the Civilian Conservation Corps at the entrance to Grand Teton National Park. The log kiosk was built to National Park Service standard plans in the National Park Service Rustic style. It was originally located near the park's former administrative area, but was moved in the early 1960s to the new administration center and entrance at Moose. It is the last survivor of that building type and era in the park.

The Miller Cabin complex consists of three buildings that were the residence of Robert A. Miller, the first superintendent of Teton National Monument. A house, a barn and a cabin built by the U.S. Forest Service are included. The property was eventually transferred to the U.S. Fish and Wildlife Service in what became the National Elk Refuge. The buildings are a component of the closely related Grace and Robert Miller Ranch.

The Powell Main Post Office in Powell, Wyoming, was built in 1937 as part of a facilities improvement program by the United States Post Office Department. The post office in Powell was nominated to the National Register of Historic Places as part of a thematic study comprising twelve Wyoming post offices built to standardized USPO plans in the early twentieth century.

The Vee Bar Ranch Lodge was built in 1891 as the home of Lionel C.G. Sartoris, a prominent Wyoming rancher. The ranch was later owned by Luther Filmore, a Union Pacific Railroad official, and the Wright family, who operated the ranch as a dude ranch. The property comprises five historic buildings including the lodge, original corral and a stock chute.

This is a list of the National Register of Historic Places listings in Big Horn County, Wyoming.
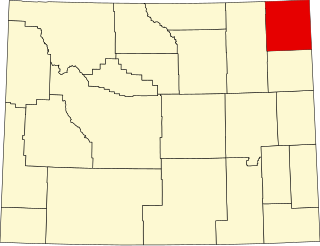
This is a list of the National Register of Historic Places listings in Crook County, Wyoming.
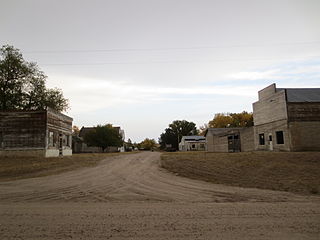
The Jay Em Historic District comprises the abandoned center of the village of Jay Em, Wyoming. The town was planned and established by Lake Harris between 1912 and 1915 as a service town supporting ranchers in the surrounding area. The place was recognized as a town in 1915 when a post office was established. Tours of the site are available by appointment.

The Hugus Hardware store, now known as Shively Hardware, is a significant commercial presence in downtown Saratoga, Wyoming. The establishment consists of two buildings. The original one-story portion was built in 1888, while the two-story section was built in 1889. Both are wood-frame structures.

The First National Bank of Meeteetse, also known as the Bank Museum and the Old Bank Building, was built in Meeteetse, Wyoming in 1901 for Hogg, Cheesman, McDonald and Company Bankers. The following year it was renamed to the more concise First National Bank of Meeteetse. The bank occupied the first floor while the second floor was initially the town council's meeting place.
The HF Bar Ranch is located in Johnson County, Wyoming about 20 miles (32 km) northwest of Buffalo, Wyoming in the foothills of the Bighorn Mountains near Saddlestring, Wyoming. The ranch is a working cattle ranch comprising about 36 buildings, built between 1898 and 1921. The ranch is associated with Wyoming state senator and U.S. Congressman Frank O. Horton, who purchased it in 1911 with financial help from his investment banker brother-in-law and sister-in-law, Warren and Demia Gorrell. The Gorrells and their children spent summers in Wyoming, while the Hortons stayed year-round.

The Downtown Thermopolis Historic District comprises the central business district of Thermopolis, Wyoming. The district comprises the main street, Broadway, and Fifth Street. The buildings lining the street were built between 1898 and 1923 in styles ranging from adaptations of commercial style to Victorian. The town was planned as a unit in 1896 after the land was acquired from the Shoshone and Arapaho. Broadway, as implied by its name, was built wide enough to accommodate teams of 16 mules or horses.

The Sundance School, also known as Old Stoney, was built in 1923 in Sundance, Wyoming to serve both the elementary and the high school students of Crook County School District #1. The two-story sandstone building is one of the largest buildings in Sundance. It served the community as a school until 1971.

The First National Bank Building, at 502 S. Main St. in Rock Springs, Wyoming, is a historic building built in 1917. Also known as Security Bank Building, it was listed on the National Register of Historic Places in 1980.

The First National Bank of Rock River was built in 1919 in the small community of Rock River, Wyoming, at the peak of a local oil boom and operated from February 1920. The bank closed its doors on April 11, 1923 as the oil boom collapsed and its vice president was convicted of embezzlement. The bank went into receivership on June 14, 1923 and its building sold to the new Citizen's State Bank, but was claimed by Albany County for back taxes in 1931. In 1936 the county sold the building to the town. It became a civic center for the town, operating a post office until the 1950s. A doctor's office had occupied the rear in the 1920s, and in the 1940s apartments were built, which later became the town's jail. With the departure of the post office the building became a fire station. From 1935 to 1985 the Council Room was used by civic organizations. From 1940 to 1985 another room was the town library.
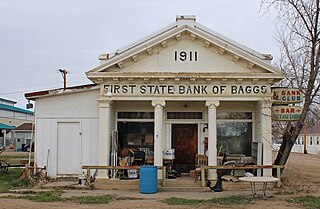
The First State Bank of Baggs, also known as the Bank Club, is a building in Baggs, Wyoming, USA. Built in 1907–08 to house a bank, it is one of the relatively few original buildings left in Baggs. After the bank closed in 1924, the building became a doctor's office and, during Prohibition, it housed a bootleg liquor business. After Prohibition was repealed it became Baggs Liquor. In 1946, it was renamed the Bank Club Bar.

The Stockgrowers Bank, also known as the Dixon Town Hall, was built in Dixon, Wyoming in 1916. The decorated concrete masonry building was the bank's headquarters until the bank was dissolved in 1923. Following the bank's demise the building served as a soda fountain into the 1940s, which was followed by a store, then the Little Snake River Veterans of Foreign Wars Post 10051 hall. In 1975 it became the town hall.

The C.H. King Company and First National Bank Building, also known as Yellowstone Drug, is one of the oldest buildings in Shoshoni, Wyoming. The building was built for Charles Henry King in 1905–1906. King was a central Wyoming businessman who established a lumber business in the building. King is otherwise notable as the biological grandfather of U.S. president Gerald R. Ford. The First National Bank of Shoshoni was also located in the building.





















