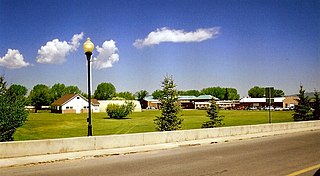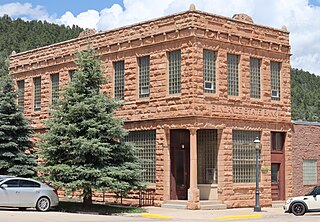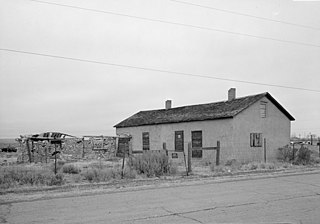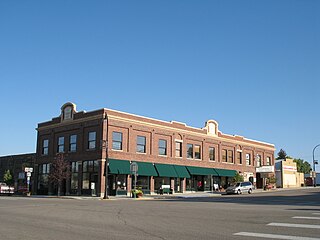
Ten Sleep Mercantile, also known as Ten Sleep Hardware, is an example of a typical small-town general store. Located in Ten Sleep, Wyoming, it has been the focal point of the town since it was built in 1905 by H.T. Church. Upon Church's death in 1918 the property was bought by Buffalo businessman and rancher Alex Healy (Rancher) in an agreement that brought the store under the control of Paul Frison. Frison, who later served as mayor of Ten Sleep and as a Wyoming state legislator, operated the store from 1918 to 1943.

The Wyoming State Hospital, once known as the Wyoming State Insane Asylum, is located in Evanston, Wyoming, United States. The historic district occupies the oldest portion of the grounds and includes fifteen contributing buildings, including the main administrative building, staff and patient dormitories, staff apartments and houses, a cafeteria and other buildings, many of which were designed by Cheyenne, Wyoming architect William Dubois. Established in 1887, the historic buildings span the period 1907-1948. At one point it was common for new hall additions to be named after the counties in Wyoming. The recent addition of Aspen, Cottonwood, and Evergreen halls do not follow this trend.

The TA Ranch was the site of the principal events of the Johnson County Range War in 1892. The TA was established in 1882 as one of the first ranches in Johnson County, Wyoming. The TA is the only intact site associated with the range war, with trenches used by both sides still visible and scars on the nearby buildings. The ranch also documents the expansion and development of cattle ranching in Wyoming.

The Quintin Blair House in Cody, Wyoming was designed by Frank Lloyd Wright and built in 1952-53. The house is an example of Wright's "natural house" theme, emphasizing close integration of house and landscape. It is the only Wright building in Wyoming.

The Lower Shell School House is located in an isolated portion of Big Horn County, Wyoming on a bluff near Shell Creek. The one-room schoolhouse was built in 1903, and was one of the first buildings in the area that did not use log construction. The school functioned as a church and Sunday school, and as a community meeting place. It was used as a school until the 1950s, and as a community meeting house until the 1970s.

The Cambria Casino, also known as the Flying V Guest Ranch and the Cambria Casino Park-Memorial, is a resort on the western edge of the Black Hills in Weston County, Wyoming. The resort was named for Cambria, a nearby coal-mining community. The two-story sandstone lodge, designed by New York architect Bruce Rabenold, employs English Tudor and other medieval details to create a Tudor manor-like setting in the Wyoming hills. The lodge fronts on a court, entered through a gatehouse and originally flanked by wings housing guest rooms. The property is significant as an example of a unique eclectically-style resort in eastern Wyoming. A portion of the casino was intended to serve as a memorial to Cambria-area miners.

The Masonic Temple in downtown Casper, Wyoming is a Masonic hall, built in 1914 during a boom time initiated by the development of the Salt Creek Oil Field. Located on a corner site, the temple remains essentially as it was designed by Casper architect Homer F. Shaffer. The four story light-colored brick building rests on a raised basement and is topped by a crenelated parapet. The original windows have been replaced with vinyl units but retain the one-over-one appearance of the originals. Windows extend over the west and south sides. The north side is blank, while the east side is the building's rear facade and has fire escapes and a few windows.

The Alex Halone House in Thermopolis, Wyoming, was built by Finnish immigrant Alex Halone for his personal residence in 1909–1910. Halone, a stonemason, built several stone structures in Thermopolis. Three generations of the Halone family were stonemasons. The grounds include a log Finnish sauna built by Alex and Eugene Halone with assistance from Lauri Suikaonen in 1946-51.

The Sundance State Bank, also known as the Bid Building, was built in 1914 on Main Street in Sundance, Wyoming. It is unusual as a stone building in an era where brick construction was more popular. It was built of local sandstone taken from nearby Reuter Canyon.

The Daniel School was built in Daniel, Wyoming by contractor A.F. Atwood in 1920. The rural school served Daniel and its surrounding area, replacing improvised school facilities. In 1939, the Daniel district was consolidated, and students were bused to Pinedale for classes. Following consolidation, the Daniel School stood empty until the Daniel Homemaker Club acquired and renovated the building. It is a representative of a typical one-room schoolhouse from the early 20th century, and it has been the object of field trips by classes seeking to experience the historical learning environment.

The Reliance School was built in the coal mining community of Reliance, Wyoming in 1923-27. The buildings was designed by James L. Libby, a Union Pacific Railroad employee. The school was built by the Union Pacific Coal Company to serve Reliance, which existed almost entirely to serve the Union Pacific mines. The gymnasium, also designed by Libby, was completed in 1931. Together, the buildings served as an educational and social center for the isolated community.

The Centennial Work Center in Medicine Bow National Forest near Centennial, Wyoming was built in 1938. It was built to replace the nearby Centennial Ranger Station. It was designed by USDA Forest Service, Region 2 in USFS rustic architecture and served as a government office. It was listed on the National Register of Historic Places for its architecture. The listing included three contributing buildings, a bunkhouse, a combined office and bunkhouse, and a garage, on 5 acres (2.0 ha).

The College Inn Bar is the oldest established business in Douglas, Wyoming and Converse County to survive in its original location. Established in 1906 by Theodore (Llee) Pringle, succeeding an 1887 bar known as "Lee Pringle's." The 1906 structure is a two-story masonry building, occupying the site of the frame Pringle's bar, which was moved two blocks away and which still survives.

The Wyoming Territorial Prison is a former federal government prison near Laramie, Wyoming. Built in 1872, it is one of the oldest buildings in Wyoming. It operated as a federal penitentiary from 1872 to 1890, and as a state prison from 1890 to 1901. It was then transferred to the University of Wyoming and was used as an agricultural experiment station until 1989. In 1991, the facility was opened to the public, and in 2004, it was designated as Wyoming Territorial Prison State Historic Site.

Granger Station State Historic Site, also known as Granger Stage Station, South Bend Station and Ham's Fork Station, is a Wyoming state park dedicated to the interpretation of the station, the Pony Express and the Overland Trail. A settlement was first established about 1856 at the meeting of Ham's Fork with Black's Fork of the Green River, where a ferry crossed Ham's Fork. This became a station on the Pony Express in 1860-1861, then was a station on the Overland Trail in 1862. By this time it was known as the South Bend Station. In 1868 the trail was superseded when the Union Pacific Railroad arrived at the site. The station was deeded to the State of Wyoming in 1930. It is operated as a state historic site. The Granger Station was placed on the National Register of Historic Places on February 26, 1970.

The Jim Baker Cabin was built in 1873 by frontiersman Jim Baker as a fortified house on the Little Snake River at Savery Creek near present-day Savery, Wyoming. The two-story log building measures 31 feet (9.4 m) by 16 feet (4.9 m) with two rooms on the lower level and a single smaller room on the upper level. The outer walls are made of logs 12 inches (30 cm) to 15 inches (38 cm) thick.

The Stockgrowers Bank, also known as the Dixon Town Hall, was built in Dixon, Wyoming in 1916. The decorated concrete masonry building was the bank's headquarters until the bank was dissolved in 1923. Following the bank's demise the building served as a soda fountain into the 1940s, which was followed by a store, then the Little Snake River Veterans of Foreign Wars Post 10051 hall. In 1975 it became the town hall.

Commerce Block is a commercial building in Glenrock, Wyoming, built in 1917 during the Wyoming oil boom of the early 20th century. The nearby Big Muddy oil field brought prosperity to Glenrock, stimulating the growth of the town's commercial district. The building was built for the Glenrock Investment Company, a consortium of local investors, by Edward R. Reavill. The building housed the Glenrock State Bank until 1934. Other businesses in the building included a bar, a billiard parlor and a drug store. The Empress Theater took a two-story space in the east wing of the block. By the late 1920s the oil boom had ended and the theater passed through several owners, closing intermittently. In 1939 it was renamed the Wyoma Theater and had a prominent marquee.

The Continental Oil Company building complex is a significant component of railroad-related economic activity in Cheyenne, Wyoming. Built beginning in 1905, the complex was used by the Continental Oil Company for bulk oil storage through much of the 20th century. The property was transferred to the Sioux Oil Company, which vacated the complex in 1990. In 2000 the property was occupied by a trailer sales business.

The Dorr Ranch was established by William and Mabel Dorr in 1910 in Converse County, Wyoming along Woody Creek. William had left home at the age of 8 or 9 and worked for the 71 Quarter Ranch and as a horse wrangler at Pony Express stations in Wyoming. He met Mabel McIntosh and married her in 1904. Mabel's parents had established the successful Hat Ranch near Split Rock and had significant resources to assist the young couple. The Dorrs filed for their first homestead in 1910 and expanded it in 1915, and again in 1917 and 1919, with a separate 1919 filing by Mabel. The Dorr's properties were not contiguous, and the present ranch house on Woody Creek was not built until 1915. In 1919 the Dorr School was built on the ranch. The same year the community of Bill was established, named after the shared name of four of the founders. The main ranch house was built in 1926–27.





















