
Georgian architecture is the name given in most English-speaking countries to the set of architectural styles current between 1714 and 1830. It is named after the first four British monarchs of the House of Hanover, George I, George II, George III, and George IV, who reigned in continuous succession from August 1714 to June 1830.

The City Hall, Dublin, originally the Royal Exchange, is a civic building in Dublin, Ireland. It was built between 1769 and 1779, to the designs of architect Thomas Cooley, and is a notable example of 18th-century architecture in the city. Originally used by the merchants of the city, it is today the formal seat of Dublin City Council.

Georgian Dublin is a phrase used in terms of the history of Dublin that has two interwoven meanings:
- to describe a historic period in the development of the city of Dublin, Ireland, from 1714 to the death in 1830 of King George IV. During this period, the reign of the four Georges, hence the word Georgian, covers a particular and unified style, derived from Palladian Architecture, which was used in erecting public and private buildings
- to describe the modern day surviving buildings in Dublin erected in that period and which share that architectural style
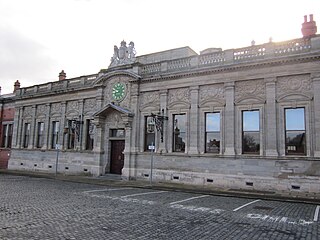
Lever Brothers was a British manufacturing company founded in 1885 by two brothers: William Hesketh Lever, 1st Viscount Leverhulme (1851–1925), and James Darcy Lever (1854–1916). They invested in and successfully promoted a new soap-making process invented by chemist William Hough Watson. Lever Brothers entered the United States market in 1895 and acquired Mac Fisheries, owner of T. Wall & Sons, in 1925. Lever Brothers was one of several British companies that took an interest in the welfare of its British employees. Its brands included Lifebuoy, Lux and Vim. Lever Brothers merged with Margarine Unie to form Unilever in 1929.
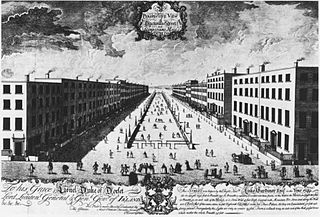
The Wide Streets Commission was established by an Act of Parliament in 1758, at the request of Dublin Corporation, as a body to govern standards on the layout of streets, bridges, buildings and other architectural and civic considerations in Dublin.

Victorian architecture is a series of architectural revival styles in the mid-to-late 19th century. Victorian refers to the reign of Queen Victoria (1837–1901), called the Victorian era, during which period the styles known as Victorian were used in construction. However, many elements of what is typically termed "Victorian" architecture did not become popular until later in Victoria's reign, roughly from 1850 and later. The styles often included interpretations and eclectic revivals of historic styles (see Historicism). The name represents the British and French custom of naming architectural styles for a reigning monarch. Within this naming and classification scheme, it followed Georgian architecture and later Regency architecture and was succeeded by Edwardian architecture.

Port Sunlight is a model village in the Metropolitan Borough of Wirral, Merseyside, England. It is located between Lower Bebington and New Ferry, on the Wirral Peninsula. Port Sunlight was built by Lever Brothers to accommodate workers in its soap factory ; work commenced in 1888. The name is derived from Lever Brothers' most popular brand of cleaning agent, Sunlight.
The architecture of Ireland is one of the most visible features in the Irish countryside – with remains from all eras since the Stone Age abounding. Ireland is famous for its ruined and intact Norman and Anglo-Irish castles, small whitewashed thatched cottages and Georgian urban buildings. What are unaccountably somewhat less famous are the still complete Palladian and Rococo country houses which can be favourably compared to anything similar in northern Europe, and the country's many Gothic and neo-Gothic cathedrals and buildings.

Sir Charles Herbert Reilly was an English architect and teacher. After training in two architectural practices in London he took up a part-time lectureship at the University of London in 1900, and from 1904 to 1933 he headed the University of Liverpool School of Architecture, which became world-famous under his leadership. He was largely responsible for establishing university training of architects as an alternative to the old system of apprenticeship.
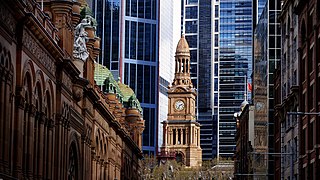
The architecture of Sydney, Australia’s oldest city, is not characterised by any one architectural style, but by an extensive juxtaposition of old and new architecture over the city's 200-year history, from its modest beginnings with local materials and lack of international funding to its present-day modernity with an expansive skyline of high rises and skyscrapers, dotted at street level with remnants of a Victorian era of prosperity.

Robert William Hudson (1856–1937) was born in West Bromwich, the eldest son of Robert Spear Hudson who had founded a soap-flake manufacturing business. Hudson managed his father's company until it was taken over by Lever Brothers Ltd in 1908.

The Dublin quays refers to the two roadways and quays that run along the north and south banks of the River Liffey in Dublin, Ireland. The stretches of the two continuous streets have several different names. However, all but two of the names share the same "quay" designation. The quays have played an important part in Dublin's history.

The architecture of Liverpool is rooted in the city's development into a major port of the British Empire. It encompasses a variety of architectural styles of the past 300 years, while next to nothing remains of its medieval structures which would have dated back as far as the 13th century. Erected 1716–18, Bluecoat Chambers is supposed to be the oldest surviving building in central Liverpool.

Newtown Pery is an area of central Limerick, Ireland, and forms the main city centre of the city. The district is known for its Georgian architectural heritage and is the core area of Limerick's Georgian Quarter. It is one of the three towns that make up modern-day Limerick City Centre, the other two being the older Englishtown and Irishtown, which date from the medieval period. Newtown Pery houses the largest collection of Georgian townhouses in Ireland outside of Dublin. In 1837, Samuel Lewis in his Topographical Dictionary of Ireland described Newtown Pery as "one of the handsomest towns in Ireland".

The Leverhulme Memorial stands to the west of the Lady Lever Art Gallery on the junction of Windy Bank and Queen Mary's Drive, Port Sunlight, Wirral, Merseyside, England. It commemorates the life of William Lever, 1st Viscount Leverhulme, the businessman who created the factory and model village of Port Sunlight. The memorial was designed by James Lomax-Simpson, and the sculptor was William Reid Dick. It consists of an obelisk with a figure on the top, with a separate group of four figures beside it. The memorial was unveiled in 1930. It is recorded in the National Heritage List for England as a designated Grade II listed building.

William Owen was an English architect who practised in Warrington, which was at that time in Lancashire, England. His works were confined to Northwest England. Owen is best known for his collaboration with William Lever in the creation of the soap-making factory and associated model village at Port Sunlight in the Wirral Peninsula. Here he designed the factory, many of the workers' houses, public buildings and the church. Later Owen was joined by his son, Segar, as a partner. On his own, or in partnership, Owen designed houses, churches, banks, public houses, an infirmary, a school, and a concert hall.
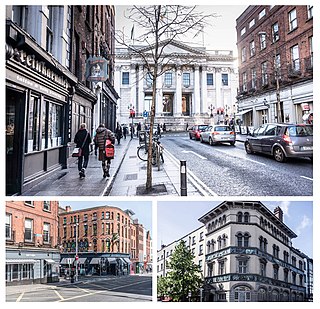
Parliament Street is a street located on Dublin's Southside. It runs from the junction of Dame Street and Cork Hill on its southern end to the junction of Essex Quay and Wellington Quay on its northern end where it joins directly onto Grattan Bridge and subsequently Capel Street.

The Montague Burton Building is an Art Deco commercial building on the corner of Dame Street and South Great George's Street in Dublin, Ireland. It was constructed between 1929 and 1930 and designed by architect Harry Wilson.
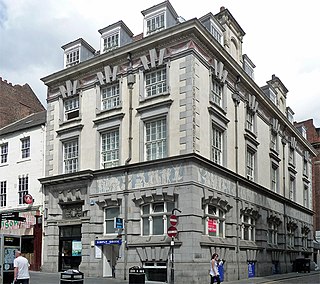
Sunlight Chambers is a listed residential and commercial building on Bigg Market in Newcastle upon Tyne. It was designed by architects William & Segar Owen in a modified Baroque style and was named after Lever Brothers' Sunlight detergent brand.

The Custom House was a large brick and limestone building located at present-day Wellington Quay in Dublin, Ireland which operated as a custom house, hosting officials overseeing the functions associated with the import and export of goods to Dublin from 1707 until 1791. It also served as the headquarters of the Revenue Commissioners, as a meeting place and offices for the Wide Streets Commission and was said to be Dublin's first dedicated office building.




















