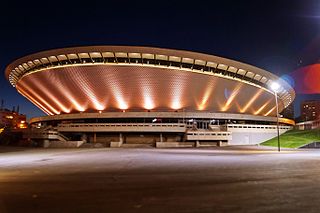
Katowice is the capital city of the Silesian Voivodeship in southern Poland and the central city of the Katowice urban area. As of 2021, Katowice has an official population of 286,960, and a resident population estimate of around 315,000. Katowice is a central part of the Metropolis GZM, with a population of 2.3 million, and a part of a larger Katowice-Ostrava metropolitan area that extends into the Czech Republic and has a population of around 5 million people, making it one of the most populous metropolitan areas in the European Union.

Raymond Mathewson Hood was an American architect who worked in the Neo-Gothic and Art Deco styles. He is best known for his designs of the Tribune Tower, American Radiator Building, and Rockefeller Center. Through a short yet highly successful career, Hood exerted an outsized influence on twentieth century architecture.

A tower block, high-rise, apartment tower, residential tower, apartment block, block of flats, or office tower is a tall building, as opposed to a low-rise building and is defined differently in terms of height depending on the jurisdiction. It is used as a residential, office building, or other functions including hotel, retail, or with multiple purposes combined. Residential high-rise buildings are also known in some varieties of English, such as British English, as tower blocks and may be referred to as MDUs, standing for multi-dwelling units. A very tall high-rise building is referred to as a skyscraper.
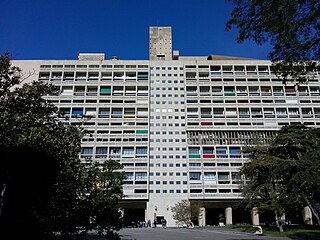
The Unité d'habitation is a modernist residential housing typology developed by Le Corbusier, with the collaboration of painter-architect Nadir Afonso. It formed the basis of several housing developments throughout Europe designed by Le Corbusier and sharing the same name.
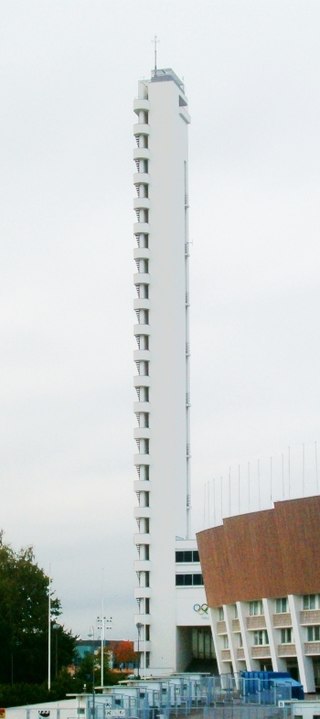
In architecture, functionalism is the principle that buildings should be designed based solely on their purpose and function. An international functionalist architecture movement emerged in the wake of World War I, as part of the wave of Modernism. Its ideas were largely inspired by a desire to build a new and better world for the people, as broadly and strongly expressed by the social and political movements of Europe after the extremely devastating world war. In this respect, functionalist architecture is often linked with the ideas of socialism and modern humanism.
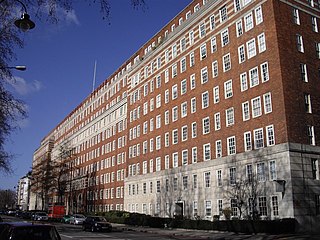
Dolphin Square is an estate of private flats with some ground floor business units near the River Thames in Pimlico, Westminster, London built between 1935 and 1937. Until the building of Highbury Square, it was the most developed garden square in London built as private housing. At one time, it was home to more than 70 MPs and at least 10 Lords.

Kohn Pedersen Fox Associates (KPF) is an American architectural firm based in New York City that provides architecture, interior, programming and master planning services. They engineer different projects including civic and cultural spaces, commercial office buildings, transportation facilities, residential and hospitality developments, educational and institutional facilities, and mixed-use commercial developments.
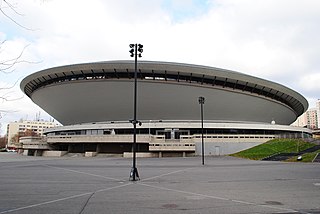
Spodek is a multipurpose arena complex in Katowice, Poland, opened on 9 May 1971. Aside from the main dome, the complex includes a gym, an ice rink, a hotel and three large car parks. It was the largest indoor venue of its kind in Poland until it was surpassed by Tauron Arena in 2014.

The American Radiator Building is an early skyscraper at 40 West 40th Street, just south of Bryant Park, in the Midtown Manhattan neighborhood of New York City. It was designed by Raymond Hood and André Fouilhoux in the Gothic and Art Deco styles for the American Radiator Company. The original section of the American Radiator Building, a 338 ft-tall (103 m), 23-story tower, was completed in 1924. A five-story annex, to the west of the original tower, was built from 1936 to 1937.

The architecture of Houston includes a wide variety of award-winning and historic examples located in various areas of the city of Houston, Texas. From early in its history to current times, the city inspired innovative and challenging building design and construction, as it quickly grew into an internationally recognized commercial and industrial hub of Texas and the United States.
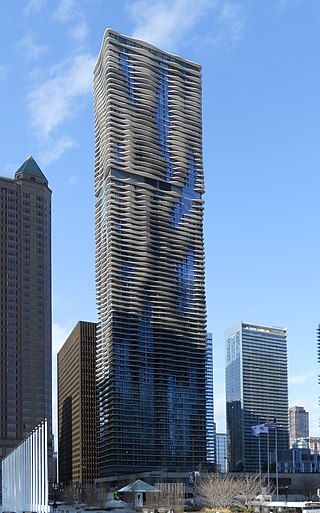
Aqua is an 82-story mixed-use skyscraper in Lakeshore East, downtown Chicago, Illinois. Designed by a team led by Jeanne Gang of Studio Gang Architects, with James Loewenberg of Loewenberg & Associates as the Architect of Record, it includes five levels of parking below ground. The building's eighty-story, 140,000 sq ft (13,000 m2) base is topped by a 82,550 sq ft (7,669 m2) terrace with gardens, gazebos, pools, hot tubs, a walking/running track and a fire pit. Each floor covers approximately 16,000 sq ft (1,500 m2).
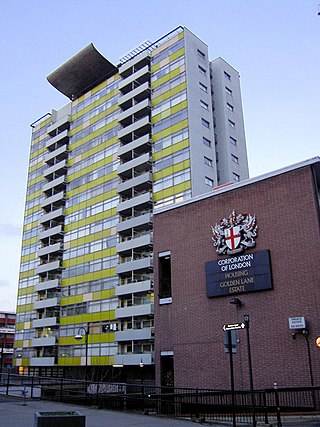
The Golden Lane Estate is a 1950s council housing complex in the City of London. It was built on the northern edge of the City, on a site devastated by bombing during the Second World War. Since 1997, the estate has been protected as a group of listed buildings of special architectural interest.

The architecture of metropolitan Detroit continues to attract the attention of architects and preservationists alike. With one of the world's recognizable skylines, Detroit's waterfront panorama shows a variety of architectural styles. The post-modern neogothic spires of One Detroit Center refer to designs of the city's historic Art Deco skyscrapers. Together with the Renaissance Center, they form the city's distinctive skyline.

Złota 44 is a residential skyscraper in central Warsaw, Poland. It was designed by Polish-American architect Daniel Libeskind, in association with Polish architects Architecture. It was developed by US real estate investment manager Amstar and Warsaw developer BBI Development, which bought the topped-out but unfinished building from its initial developer, ORCO.
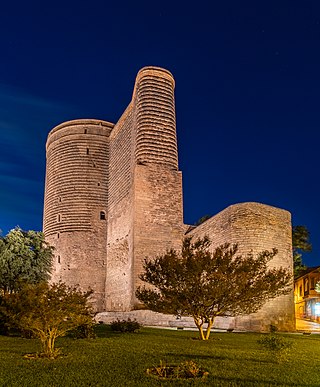
The architecture of Baku is not characterized by any particular architectural style, having accumulated its buildings over a long period of time.

Bridgewater Heights is a skyscraper apartment building in Manchester, England, west of Oxford Street.

Kielce Bus Station is a bus station in Kielce, Poland. It is a novelty architecture type of a building, shaped to resemble a UFO. Opened in 1984, it was seen as one of the more modern bus stations of its kind in Poland at that particular time.

Wacław Piotr Zalewski was a Polish construction engineer and designer, creator of innovative buildings such as "Spodek" in Katowice, "Supersam" in Warsaw from the roof of the structure funikularnej, or train station in Katowice. He was Professor Emeritus of Structural Design at the School of Architecture of MIT.

The Ministry of Foreign Affairs of Russia main building is one of seven Stalinist skyscrapers, designed and overseen by Vladimir Gelfreykh and Adolf Minkus.

International Congress Centre in Katowice (ICC) (pol. Międzynarodowe Centrum Kongresowe w Katowicach, MCK) is a multipurpose conference and convention centre. It was opened to the public in 2015. It is owned by City of Katowice, Poland and since May 2016 is managed by the PTWP Event Center sp. z o.o. on a multi-year lease from the city.
























