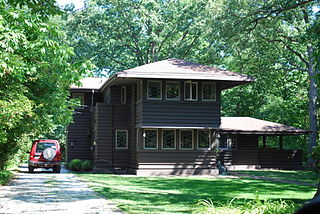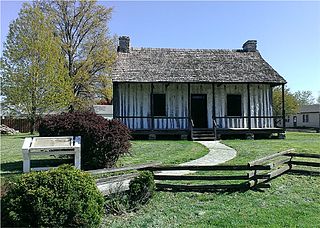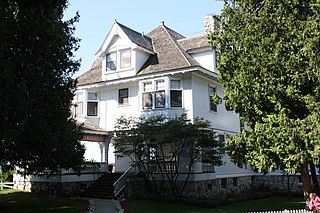
The Chicago Water Tower is a contributing property and landmark in the Old Chicago Water Tower District in Chicago, Illinois, United States, that is listed on the National Register of Historic Places. Built to enclose the tall machinery of a powerful water pump in 1869, it became particularly well known when it survived the Great Chicago Fire of 1871, although the area around it was burnt to the ground.

The Joseph F. Glidden House is located in the United States in the DeKalb County, Illinois city of DeKalb. It was the home to the famed inventor of barbed wire Joseph Glidden. The barn, still located on the property near several commercial buildings, is said to be where Glidden perfected his improved version of barbed wire which would eventually transform him into a successful entrepreneur. The Glidden House was added to the National Register of Historic Places in 1973. The home was designed by another barbed wire patent holder in DeKalb, Jacob Haish.

The Charles O. Boynton House is located in the DeKalb County, Illinois, city of Sycamore. The home is part of the Sycamore Historic District which was designated and listed on the National Register of Historic Places in May 1978. The Queen Anne style mansion sits on a stretch of Sycamore's Main Street that is dotted with other significant Historic District structures including, the Townsend House and the Townsend Garage. The Boynton House was designed by the same architect who designed the Ellwood House in nearby DeKalb and the David Syme House, another house in the Sycamore Historic District.

The Arthur H. Compton House is a historic house at 5637 South Woodlawn Avenue in Chicago, Illinois. Built in 1905 and designed by architects Holabird & Roche, it was the residence of physicist Arthur Compton (1892–1962) from 1928 until 1945. Compton discovered the Compton Effect in 1923, proving that light has both a particle and a wave aspect. Compton received the Nobel Prize in Physics in 1927 for this discovery. His house was designated a National Historic Landmark in 1976.

The Noble–Seymour–Crippen House is a mansion located at 5624 North Newark Avenue in Chicago's Norwood Park community area. Its southern wing, built in 1833, is widely considered the oldest existing building in Chicago.

The Arthur B. Heurtley House is located in the Chicago suburb of Oak Park, Illinois, United States. The house was designed by architect Frank Lloyd Wright and constructed in 1902. The Heurtley House is considered one of the earliest examples of a Frank Lloyd Wright house in full Prairie style. The house was added to the U.S. National Register of Historic Places when it was designated a National Historic Landmark on February 16, 2000.

The Emil Bach House is a Prairie style house in the Rogers Park neighborhood of Chicago, Illinois, United States that was designed by architect Frank Lloyd Wright. The house was built in 1915 for an admirer of Wright's work, Emil Bach, the co-owner of the Bach Brick Company. The house is representative of Wright's late Prairie style and is an expression of his creativity from a period just before his work shifted stylistic focus. The Bach House was declared a Chicago Landmark on September 28, 1977, and was added to the U.S. National Register of Historic Places on January 23, 1979.

The George W. Furbeck House is a house located in the Chicago suburb of Oak Park, Illinois, United States. The house was designed by famous American architect Frank Lloyd Wright in 1897 and constructed for Chicago electrical contractor George W. Furbeck and his new bride Sue Allin Harrington. The home's interior is much as it appeared when the house was completed but the exterior has seen some alteration. The house is an important example of Frank Lloyd Wright's transitional period of the late 1890s which culminated with the birth of the first fully mature early modern Prairie style house. The Furbeck House was listed as a contributing property to a U.S. federal Registered Historic District in 1973 and declared a local Oak Park Landmark in 2002.

The Grenville M. Dodge House is a historic house museum in Council Bluffs, Iowa, United States. This Second Empire mansion, built in 1869, was the home of Grenville M. Dodge (1831-1916), a Union Army general, politician, and a major figure in the development of the railroads across the American West. The house was declared a National Historic Landmark in 1961 for its association with Dodge; in 2005 it was included as a contributing property in the Willow-Bluff-3rd Street Historic District. It is now owned by the city of Council Bluffs and is open for tours.

Millard House, also known as La Miniatura, is a textile block house designed by Frank Lloyd Wright and built in 1923 in Pasadena, California. It was listed on the National Register of Historic Places in 1976.

The 1905 Mary W. Adams House, is a Frank Lloyd Wright designed Prairie School home that was constructed in Highland Park, Illinois. The Adams House is a two-story home with three bedrooms and two bathrooms with a light stucco exterior and wooden trim that emphasizes the horizontal.

The George Madison Millard House, is a Frank Lloyd Wright designed Prairie School home that was constructed in Highland Park, Illinois, United States in 1906. It was the first of two houses that Wright would design for the Millards.

Hillside, also known as the Charles Schuler House, is a mansion overlooking the Mississippi River on the east side of Davenport, Iowa, United States. It has been individually listed on the National Register of Historic Places since 1982, and on the Davenport Register of Historic Properties since 1992. In 1984 it was included as a contributing property in the Prospect Park Historic District.

The Roswell Spencer House was an historic property located in Pleasant Valley, Iowa, United States. The house was listed on the National Register of Historic Places in 1982. It has subsequently been torn down.

The John Deere House is a historic building located in Moline, Illinois, United States. The house, which is associated with industrialist John Deere, sits on the edge of a high bluff overlooking the Mississippi River Valley and the urban landscape below. It was declared a Moline Historic Landmark in 2002, and it was listed on the National Register of Historic Places in 2003.

Union Park Congregational Church and Carpenter Chapel is a historic church building at 60 N. Ashland Blvd. on the Near West Side of Chicago, Illinois. The chapel is named after Philo Carpenter, a deacon, a co-founder of the congregation and of the Chicago Theological Seminary, and an early donor of the original church who was also a noted abolitionist and the city's first druggist. The two buildings are considered as a unit; together, they are a Chicago Landmark and an Illinois Historic Landmark and are listed on the National Register of Historic Places. The church building is currently occupied by the First Baptist Congregational Church, whose official mailing address is 1613 W. Washington Blvd. in Chicago.

The David Adler Estate was the house and property of American architect David Adler in Libertyville, Illinois, United States. It is the house most closely associated with his life and career.

The Pierre Martin House is a single-family French Colonial House and historic site in East Carondelet, Illinois about 1.5 miles (2.4 km) East of the Mississippi River. The house, built circa 1790, is owned by the Illinois Historic Preservation Agency. and located at the intersection of First Street and Old Route 3 in North Dupo.

68 Highland Avenue is a historic apartment building in the city of Newport, Vermont. Built about 1919, it is a well-preserved example of typical Vermont multi-unit housing of the period, retaining a number of distinctive Colonial Revival features, including pressed-metal siding. It was listed on the National Register of Historic Places in 2000.

The Michigan Governor's Summer Residence, also known as the Lawrence A. Young Cottage, is a house located at the junction of Fort Hill and Huron roads on Mackinac Island, Michigan. It was listed on the National Register of Historic Places in 1997.























