Waynesville is an unincorporated community and census-designated place (CDP) in Brantley County, Georgia, United States. It is part of the Brunswick, Georgia Metropolitan Statistical Area. Its ZIP code is 31566.
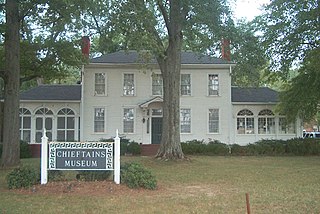
Chieftains Museum, also known as the Major Ridge Home, is a two-story white frame house built around a log house of 1792 in Cherokee country. It was the home of the Cherokee leader Major Ridge. He was notable for his role in negotiating and signing the Treaty of New Echota of 1835, which ceded the remainder of Cherokee lands in the Southeast to the United States. He was part of a minority group known as the Treaty Party, who believed that relocation was inevitable and wanted to negotiate the best deal with the United States for their people.

The Harnden–Browne House is a historic house at 60-62 Salem Street in Reading, Massachusetts, exemplifying the adaptation of older buildings to new architectural styles. The 2+1⁄2-story wood-frame house was built in 1831 by Sylvester Harnden, likely in a Georgian-Federal vernacular style. Later in the 19th century it was restyled with some Queen Anne details, and converted to a boarding house. In 1928 it was owned by Thomas Browne, an Irish immigrant who first roomed in the house.

There are 73 properties listed on the National Register of Historic Places in Albany, New York, United States. Six are additionally designated as National Historic Landmarks (NHLs), the most of any city in the state after New York City. Another 14 are historic districts, for which 20 of the listings are also contributing properties. Two properties, both buildings, that had been listed in the past but have since been demolished have been delisted; one building that is also no longer extant remains listed.

The Meetinghouse is a historic house on Monument Square in Hollis, New Hampshire. Built in 1744, its oldest portion is a rare regional example of a Georgian period saltbox house. The structure was extended with a new west-facing facade sometime later, and has seen both residential and commercial use. The house was listed on the National Register of Historic Places in 1982.

The Riverview Terrace Historic District is a 15.2-acre (6.2 ha) historic district in Davenport, Iowa, United States, that was listed on the National Register of Historic Places in 1984. It was listed on the Davenport Register of Historic Properties in 1993. The neighborhood was originally named Burrow's Bluff and Lookout Park and contains a three-acre park on a large hill.
This is a list of properties and districts in Brantley County, Georgia that are listed on the National Register of Historic Places (NRHP).

Fairview is a historic home located near Delaware City, New Castle County, Delaware. It was built in 1822 as a two-story, five-bay rectangular brick dwelling with a Georgian style, center hall plan. It was modified in 1880 by architect Frank Furness to add a shingled third story, four notable corbeled chimneys, and an addition.

Hillcrest, also known as Cedar Hall, is a historic two-story house at 706 Beech Street in Cochran, Georgia. Hillcrest is an early-20th century home of Classical Revival architecture.

The Beech Hill Summer Home District encompasses a collection of six early 20th century summer houses in Harrisville, New Hampshire, built on a ridge overlooking Dublin Pond with views of nearby Mount Monadnock. The properties, a number of which were built for members of the Thayer family, lie on Mason Road, just north of the town line with Dublin. The most significant property of the six is the 140-acre (57 ha) Skyfield estate, whose large Georgian Revival mansion was designed by Lois Lilley Howe and built in 1916. The district is also notable as containing archaeological remnants of 18th century farmsteads, for which reason its properties are also listed in the Harrisville Rural District. The district was listed on the National Register of Historic Places in 1988.

The Old County Road South Historic District is a rural historic district encompassing a well-preserved collection of 18th and early 19th-century rural farm properties in Francestown, New Hampshire. It includes nine houses, whose construction dates from 1774 to 1806, and the only two extant 18th-century saltbox-style houses in the town. There is also a Cape-style house built using the relatively rare vertical-plank method of framing, and there are several surviving 19th-century barns. The district covers 500 acres (200 ha) along all or part of Old County Road South, Pratt (Clark) Road, and Birdsall Road. The district was listed on the National Register of Historic Places in 1980.
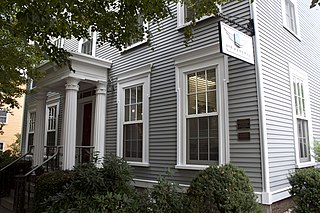
The John Hart House is a historic house at 403 The Hill in Portsmouth, New Hampshire. Built in the late 18th century, this comparatively modest house exhibits stylistic changes reflective of architectural trends up to the mid 19th century. It was moved to its present location in the 1970s as part of a road widening project. It was listed on the National Register of Historic Places in 1972.

Boone-Withers House is a historic home located at Waynesville, Haywood County, North Carolina. It was built about 1883, and is a 2+1⁄2-story, Late Victorian style frame dwelling. It has a large, two-story gabled wing and three smaller, two-story bays. It features a one-story, hip roofed wraparound porch and two tall chimneys.
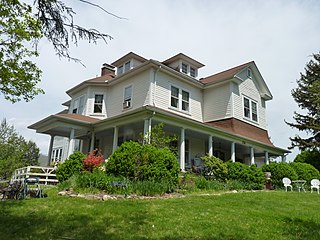
Charles and Annie Quinlan House, also known as The Inn on Prospect Hill and Prospect Hill, is a historic home located at Waynesville, Haywood County, North Carolina. It was built in 1901–1902, and is a 2+1⁄2-story, transitional Queen Anne / Colonial Revival style frame dwelling. It consists of an irregular form core hipped on three sides, gabled on the north, and expanded on all sides with hip-roof wings or bays.

Clyde H. Ray Sr. House, also known as Ten Oaks and Breese House, is a historic home located at Waynesville, Haywood County, North Carolina. It was built in 1901–1902, and is a 2+1⁄2-story, Colonial Revival style frame dwelling with Queen Anne style design elements. It is sheathed in weatherboard and has a multi-gabled and hipped roof and two interior end brick chimneys. Also on the property is a contributing spring house.

Frank Smathers House, also known as The Evergreens, is a historic home located at Waynesville, Haywood County, North Carolina. It was built in 1926, and is a 1+1⁄2-story, "H"-shaped, eclectic frame dwelling with Gothic Revival and Colonial Revival style design elements. It features a steeply pitched, cross gable roof with imbricated fish-scale asphalt shingles, brick interior slope chimneys, projecting eaves, and exposed rafters. Also on the property are a contributing barn and stone retaining wall (1926). It was built as a summer home and family cottage for the Frank Smathers family, who owned the home from 1926 until 1988. U.S. Senator George Smathers (1913-2007) was a son of Frank Smathers.

Dr. J. Howell Way House is a historic home located at the south end of Main Street Waynesville, Haywood County, North Carolina. The beautiful brick home was once a modest smaller brick home owned by the Welch family, relatives of Robert love the father of Waynesville. The original home pre dates the civil war and parts of the current structure dates to before the war. In 1888 Dr. J. Howell Way, a prominent physician, married Marietta Welch and in 1894 the small home was acquired, along with an 11-acre tract of land. Soon after dr. Way built a medical office and by 1899 had completed one of the areas most distinguished homes. The home is a large 3+1⁄2-story brick dwelling retaining a lot of the woodwork, large carved fireplaces, and grand staircase with Queen Anne and Colonial Revival style design elements. It also features a full attic and widow's walk on the very top of the structure. It has a complex roof system composed of a broad hip broken with projecting gables and shed dormers; a one-story, hip roof front wraparound porch and second floor balcony; porte-cochère, and a projecting three-sided, two story bay. Also on the property are the contributing medical office and carriage house.
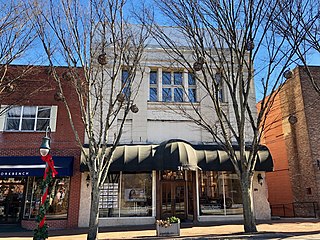
The Former Citizens Bank and Trust Company Building is a historic bank building located at Waynesville, Haywood County, North Carolina. It was built in 1921, and is a two-story, brick and marble front rectangular building in the Classical Revival style. It measures 76 feet by 31 feet and features a tall parapet faced with marble block that rises above the cornice. The bank ceased operation in 1932, and the building has since housed retail businesses.
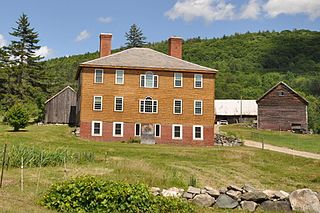
The Jeffrey House is a historic house on North Street in Chester, Vermont. Built in 1797, it is one of Vermont's small number of surviving Georgian style houses. It was built by the son of one of the area's early settlers, and originally served as a tavern. It was listed on the National Register of Historic Places in 1974.

William N. Thompson House, also known as Old Governor's Mansion, is a historic home located at Indianapolis, Marion County, Indiana. It was built in 1920, and is Georgian Revival style buff-colored brick mansion. It consists of a two-story, five-bay, central section flanked by one-story wings. It has a slate hipped roof and features a full width front porch and an elliptical portico at the main entry. The house served as the Governor's Mansion from 1945 to 1970.



















