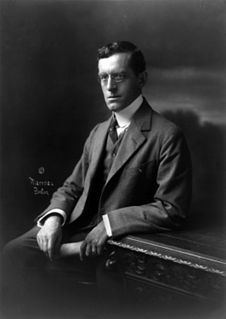
Ralph Adams Cram was a prolific and influential American architect of collegiate and ecclesiastical buildings, often in the Gothic Revival style. Cram & Ferguson and Cram, Goodhue & Ferguson are partnerships in which he worked. Cram was a fellow of the American Institute of Architects.
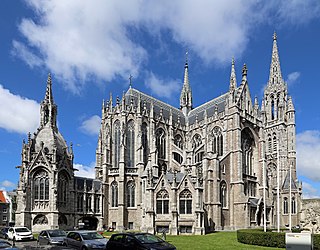
Gothic Revival is an architectural movement that began in the late 1740s in England. The movement gained momentum and expanded in the first half of the 19th century, as increasingly serious and learned admirers of the neo-Gothic styles sought to revive medieval Gothic architecture, intending to complement or even supersede the neoclassical styles prevalent at the time. Gothic Revival draws upon features of medieval examples, including decorative patterns, finials, lancet windows, and hood moulds. By the middle of the 19th century, Gothic had become the preeminent architectural style in the Western world, only to fall out of fashion in the 1880s and early 1890s.

Ithiel Town was an American architect and civil engineer. One of the first generation of professional architects in the United States, Town made significant contributions to American architecture in the first half of the 19th century. His work, in the Federal and revivalist Greek and Gothic revival architectural styles, was influential and widely copied.

Richard Upjohn was a British-born American architect who emigrated to the United States and became most famous for his Gothic Revival churches. He was partially responsible for launching the movement to such popularity in the United States. Upjohn also did extensive work in and helped to popularize the Italianate style. He was a founder and the first president of the American Institute of Architects. His son, Richard Michell Upjohn, (1828-1903), was also a well-known architect and served as a partner in his continued architectural firm in New York.

Calvert Vaux was an English-American architect and landscape designer, best known as the co-designer, along with his protégé and junior partner Frederick Law Olmsted, of what would become New York City's Central Park.

Bertram Grosvenor Goodhue was an American architect celebrated for his work in Gothic Revival and Spanish Colonial Revival design. He also designed notable typefaces, including Cheltenham and Merrymount for the Merrymount Press. Later in life, Goodhue freed his architectural style with works like El Fureidis in Montecito, one of the three estates designed by Goodhue.

James Renwick Jr. was an American architect in the 19th century. The Encyclopedia of American Architecture calls him "one of the most successful American architects of his time".

Alexander Jackson Davis, or A. J. Davis, was an American architect, known particularly for his association with the Gothic Revival style.
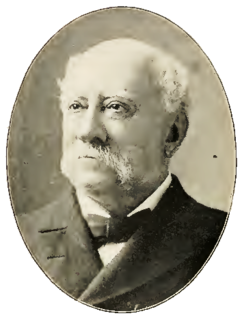
Napoleon Eugene Charles Henry LeBrun was an American architect. He began his career in Philadelphia designing churches and theatres including St. Augustine's Church, the Cathedral-Basilica of Sts. Peter and Paul and the Philadelphia Academy of Music. He moved to New York City, established the firm Napoleon LeBrun & Sons and designed multiple additional churches. He became the official architect of the Fire Department of New York and designed 42 firehouses between 1879 and 1895. He also designed early skyscrapers in New York City such as the Metropolitan Life Insurance Company Tower and the Home Life Building.
Edmund Thomas Blacket was an Australian architect, best known for his designs for the University of Sydney, St. Andrew's Cathedral, Sydney and St. Saviour's Cathedral, Goulburn.
Sir Thomas Newenham Deane was an Irish architect, the son of Sir Thomas Deane and Eliza Newenham, and the father of Sir Thomas Manly Deane. His father and son were also architects.

Leopold Eidlitz was a prominent New York architect best known for his work on the New York State Capitol, as well as "Iranistan" (1848), P. T. Barnum's house in Bridgeport, Connecticut; St. Peter's Church, on Westchester Avenue at St. Peter's Avenue in the Bronx (1853); the Brooklyn Academy of Music on Montague Street in Brooklyn ; the former Temple Emanu-El ; the Broadway Tabernacle ; the completion of the Tweed Courthouse (1876–81); and the Park Presbyterian Chapel on West 86th Street and Amsterdam Avenue.
James Harrison Dakin, American architect. Best known for his Neo-Gothic style. Best known as Architect of the Old Louisiana State Capitol, Old Bank of Louisville, and other public buildings.
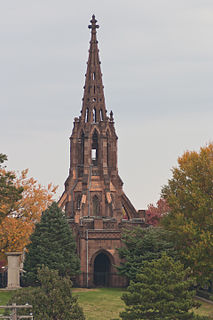
John Rudolph Niernsee was an American architect. He served as the head architect for the Baltimore and Ohio Railroad. Rudolph also largely contributed to the design and construction of the South Carolina State House located in Columbia, South Carolina. Along with his partner, James Crawford Neilson, Rudolph established the standard for professional design and construction of public works projects within Baltimore and across different states in the United States.

Frank Wills (1822–1857) was a British-born architect who is associated with the design of early Gothic Revival churches in North America.

Frederick Clarke Withers was an English architect in America, especially renowned for his Gothic Revival ecclesiastical designs. For portions of his professional career, he partnered with fellow immigrant Calvert Vaux; both worked in the office of Andrew Jackson Downing in Newburgh, New York, where they began their careers following Downing's accidental death. Withers greatly participated in the introduction of the High Victorian Gothic style to the United States.
Jeremiah O'Rourke, FAIA,, was an Irish-American architect known primarily for his designs of Roman Catholic churches and institutions and Federal post offices. He was a founder of the Newark-based architectural firms of Jeremiah O'Rourke and Jeremiah O'Rourke & Sons.
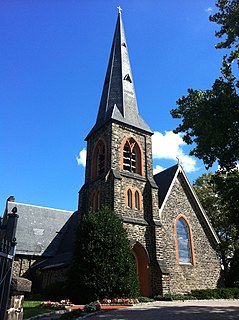
John W. Priest (1825-1859) was a noted American architect from New York and founding member of the American Institute of Architects.

Harold Eugene Wagoner was a prominent twentieth-century American ecclesiastical architect who designed many notable churches, including Coral Ridge Presbyterian and National Presbyterian, as well as helping design the interior of the United States Air Force Academy Cadet Chapel. His firm was entirely devoted to ecclesiastical work and had more than 500 commissions in 36 states. He was an instructor in architecture at the Drexel Institute of Technology for more than twenty years.
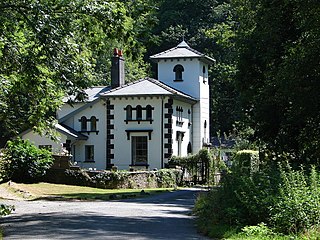
Richard Kyrke Penson or R. K. Penson was a Welsh architect and artist.
















