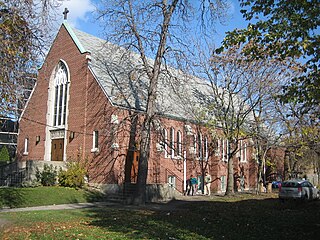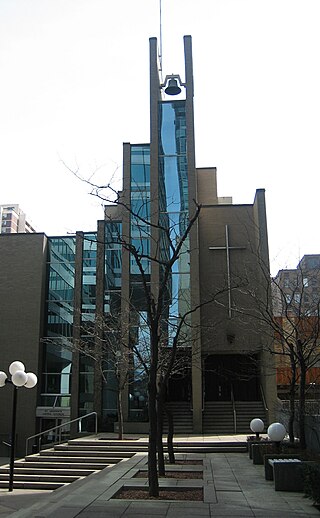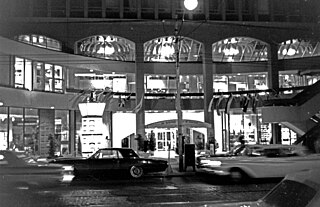
Bay Street is a major thoroughfare in Downtown Toronto, Ontario, Canada. It is the centre of Toronto's Financial District and is often used by metonymy to refer to Canada's financial services industry since succeeding Montreal's St. James Street in that role in the 1970s.

Woodsworth College, named after politician and clergyman James Shaver Woodsworth (1874–1942), is a constituent college of the University of Toronto in Canada. It is one of the largest colleges in the Faculty of Arts and Science at the St. George Campus. It is also the newest of the colleges at the University of Toronto, created in 1974. Woodsworth College's arms and badge were registered with the Canadian Heraldic Authority on October 15, 2006.

Spadina Avenue is one of the most prominent streets in Toronto, Ontario, Canada. Running through the western section of downtown, the road has a very different character in different neighbourhoods.

Rochdale College was an experiment in student-run alternative education and co-operative living in Toronto, Canada from 1968 to 1975. It provided space for 840 residents in a co-operative living space. It was also an informal, noncredited free university where students and teachers would live together and share knowledge. The project ultimately failed when it could not cover its financing and neighbours complained that it had become a haven for drugs and crime.

Bathurst Street is a main north–south thoroughfare in Toronto, Ontario, Canada. It begins at an intersection of the Queens Quay roadway, just north of the Lake Ontario shoreline. It continues north through Toronto to the Toronto boundary at Steeles Avenue. It is a four-lane thoroughfare throughout Toronto. The roadway continues north into York Region where it is known as York Regional Road 38.

Graduate House at the University of Toronto is a student residence specifically for graduate students, designed by Thom Mayne of Morphosis Architects in Los Angeles together with Toronto's Teeple Architects. It is located at 60 Harbord Street, Toronto, Ontario, Canada.

The West Toronto Diamond is a railway junction in Toronto, Ontario, Canada. It connects the Metrolinx Weston Subdivision, which carries the GO Transit Kitchener line, UP Express and Via Rail Corridor passenger services, to the CPKC North Toronto Subdivision, which is the Canadian Pacific Kansas City's main freight line across Toronto. It is located near the intersection of Keele Street and Dundas Street in Toronto.

Old Mill is a neighbourhood of Toronto, Ontario, Canada on the banks of the Humber River. It is located north and west of the intersection of Bloor Street and Jane Street. The area takes its name from the old grist mill ruins on the west bank of the river, now converted into a hotel. The City of Toronto includes this neighbourhood in the official "Lambton Baby Point" neighbourhood which includes the Baby Point enclave and former Lambton village areas to the north.

The Discovery District is one of the commercial districts in Downtown Toronto, Ontario, Canada. It has a high concentration of hospitals and research institutions, particularly those related to biotechnology. The district is roughly bounded by Bloor Street on the north, Bay Street on the east, Dundas Street on the south, and Spadina Avenue on the west.

The Rogers Building, located in Toronto, Ontario, Canada, is part of the corporate campus of Canadian media conglomerate Rogers Communications, as well as the home of most, but not all, of the company's Toronto operations.

Jarvis Street is a north-south thoroughfare in downtown Toronto, Ontario, Canada, passing through some of the oldest developed areas in the city. Its alignment extends from Queens Quay East in the south to Bloor Street in the north. The segment south of Front Street is known as "Lower Jarvis Street" while the segment from Bloor Street to Mount Pleasant Road is known as "Ted Rogers Way".
SEED Alternative School is a small Toronto District School Board alternative high school now located in Toronto's east end.

Trinity Evangelical Lutheran Church is a Lutheran Church–Canada congregation in Toronto, Ontario, Canada. The church was completed in 1952. It was designed by W.E. Noffke, who was a prolific architect in Canada, he designed many Lutheran church buildings across the province. It is located at the corner of Sherbourne and Bloor Street in the northeast of the downtown core. It was founded in 1931 as a Lutheran Church–Missouri Synod congregation, the second in the city after St. John's Lutheran Church. It originally catered to German immigrants in the city, and the services were all in German until the Second World War when it was decided to switch to English. After meeting in a number of temporary sites around the city, the church purchased land at Bloor and Sherbourne in 1943 and completed the present building in 1952. Services in German resumed, and as new immigrant groups to Canada arrived services began in other languages including Latvian and Estonian in 1952 and separate Korean services in 1988.

St. Andrew's United Church is an historic congregation of the United Church of Canada in Toronto, Canada. Located in the city's downtown core near the intersection of Yonge and Bloor streets, it is a combination of five other downtown Toronto congregations.

Following the Upper Canada Rebellion of 1837 Lieutenant Governor of Upper Canada Sir George Arthur directed the construction of a Sherbourne Blockhouse, and a ring of six other blockhouses -- to guard the approaches to Toronto in case there was another rebellion. The Sherbourne Blockhouse was located at the northern end of Sherbourne Street, at the current intersection with Bloor, just south of the Rosedale Ravine.

The Bloor Street Culture Corridor is a cluster of arts and cultural organizations in Toronto, Ontario, Canada. It is located on Bloor Street West, between Bathurst and Yonge streets.

Markham Street is a north–south residential street located in the city of Toronto, Ontario, Canada, one block west of Bathurst Street. Its northern end starts in the Seaton Village neighbourhood and it passes through Mirvish Village, Palmerston–Little Italy, Trinity–Bellwoods and ends at West Queen Street West at its south end.
The CIL Building is a fourteen-storey office tower located at 130 Bloor Street West in Toronto, Ontario. Designed by the architectural firm Bregman and Hamann and completed in 1960, the building is one of Toronto's best examples of International Style architecture. The CIL building is best known for its two-storey penthouse, which was originally occupied by businessman Noah Torno and is now a designated historic property.

The Paradise Theatre is a movie theatre located at 1006 Bloor Street West in the Bloorcourt Village neighbourhood of Toronto, Ontario, Canada. It first opened in 1937, closed in 2006, and then was to be turned into a pharmacy. However, it was restored and re-opened on December 5, 2019. The renovations included luxury features, such as an attached restaurant, bar, and table service to the premium patrons in the balcony.

The Colonnade is a 14-storey mixed-use building in Toronto, Ontario. The building was conceived in 1959 by architect Gerald Robinson, whose design was influenced by the work of Le Corbusier. Construction began in 1961 and the building opened in the fall of 1963, though it was not completed until the spring of 1964. The building occupies a property owned by Victoria University that was leased in 1961 for 100 years. When it opened, the building contained stores, a theatre, offices, and apartments. The Colonnade is one of the earliest examples of brutalist architecture in Canada.


















