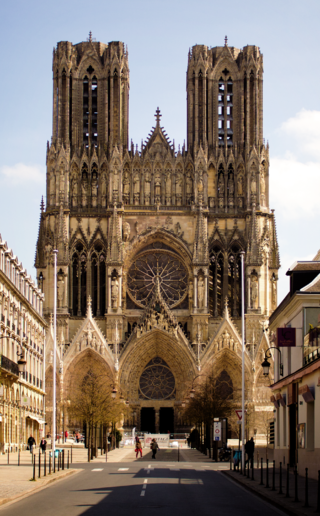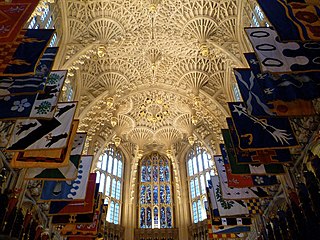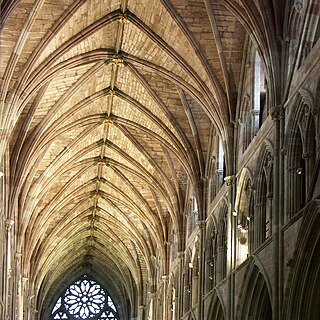
Romanesque architecture is an architectural style of medieval Europe characterized by semi-circular arches. There is no consensus for the beginning date of the Romanesque style, with proposals ranging from the 6th to the 11th century, this later date being the most commonly held. In the 12th century it developed into the Gothic style, marked by pointed arches. Examples of Romanesque architecture can be found across the continent, making it the first pan-European architectural style since Imperial Roman architecture. The Romanesque style in England and Sicily is traditionally referred to as Norman architecture.

Gothic architecture is an architectural style that was prevalent in Europe from the late 12th to the 16th century, during the High and Late Middle Ages, surviving into the 17th and 18th centuries in some areas. It evolved from Romanesque architecture and was succeeded by Renaissance architecture. It originated in the Île-de-France and Picardy regions of northern France. The style at the time was sometimes known as opus Francigenum ; the term Gothic was first applied contemptuously during the later Renaissance, by those ambitious to revive the architecture of classical antiquity.

A rib vault or ribbed vault is an architectural feature for covering a wide space, such as a church nave, composed of a framework of crossed or diagonal arched ribs. Variations were used in Roman architecture, Byzantine architecture, Islamic architecture, Romanesque architecture, and especially Gothic architecture. Thin stone panels fill the space between the ribs. This greatly reduced the weight and thus the outward thrust of the vault. The ribs transmit the load downward and outward to specific points, usually rows of columns or piers. This feature allowed architects of Gothic cathedrals to make higher and thinner walls and much larger windows.

A barrel vault, also known as a tunnel vault, wagon vault or wagonhead vault, is an architectural element formed by the extrusion of a single curve along a given distance. The curves are typically circular in shape, lending a semi-cylindrical appearance to the total design. The barrel vault is the simplest form of a vault: effectively a series of arches placed side by side. It is a form of barrel roof.

A fan vault is a form of vault used in the Gothic style, in which the ribs are all of the same curve and spaced equidistantly, in a manner resembling a fan. The initiation and propagation of this design element is strongly associated with England.

In architecture, a sexpartite vault is a rib vault divided into six bays by two diagonal ribs and three transverse ribs.

A groin vault or groined vault is produced by the intersection at right angles of two barrel vaults. The word "groin" refers to the edge between the intersecting vaults. Sometimes the arches of groin vaults are pointed instead of round. In comparison with a barrel vault, a groin vault provides good economies of material and labor. The thrust is concentrated along the groins or arrises, so the vault need only be abutted at its four corners.
Rubble is broken stone, of irregular size, shape and texture; undressed especially as a filling-in. Rubble naturally found in the soil is known also as 'brash'. Where present, it becomes more noticeable when the land is ploughed or worked.
This page is a glossary of architecture.

In architecture, a vault is a self-supporting arched form, usually of stone or brick, serving to cover a space with a ceiling or roof. As in building an arch, a temporary support is needed while rings of voussoirs are constructed and the rings placed in position. Until the topmost voussoir, the keystone, is positioned, the vault is not self-supporting. Where timber is easily obtained, this temporary support is provided by centering consisting of a framed truss with a semicircular or segmental head, which supports the voussoirs until the ring of the whole arch is completed.

The Mosque of Cristo de la Luz is a Catholic chapel and former mosque in Toledo, Spain. It is the one of the ten that existed in the city during the Moorish period. The edifice was then known as Mezquita Bab-al-Mardum, deriving its name from the city gate Bab al-Mardum. It is located near the Puerta del Sol, in an area of the city once called Medina where wealthy Muslims used to live.

English Gothic is an architectural style that flourished from the late 12th until the mid-17th century. The style was most prominently used in the construction of cathedrals and churches. Gothic architecture's defining features are pointed arches, rib vaults, buttresses, and extensive use of stained glass. Combined, these features allowed the creation of buildings of unprecedented height and grandeur, filled with light from large stained glass windows. Important examples include Westminster Abbey, Canterbury Cathedral and Salisbury Cathedral. The Gothic style endured in England much longer than in Continental Europe.

French Gothic architecture is an architectural style which emerged in France in 1140, and was dominant until the mid-16th century. The most notable examples are the great Gothic cathedrals of France, including Notre-Dame Cathedral, Reims Cathedral, Chartres Cathedral, and Amiens Cathedral. Its main characteristics are verticality, or height, and the innovative use of the rib vault and flying buttresses and other architectural innovations to distribute the weight of the stone structures to supports on the outside, allowing unprecedented height and volume. The new techniques also permitted the addition of larger windows, including enormous stained glass windows, which fill the cathedrals with light.

The Plantagenet style or Angevine Gothic is an architectural style of western France, mainly of the second half of 12th and the 13th century. By Eugène Viollet-le-Duc it was called "Style ogivale Plantagenêt", something like "Plantagenet Ribs Style". It is named by the House of Anjou-Plantagenet. It is characterized by cross-ribbed vaults and extremely curved relatively domelike vaults.

High Gothic followed Early Gothic architecture and was succeeded in France by Late Gothic in the form of the Flamboyant style. This timetable is not used by French scholars; they divide Gothic architecture into four phases, Primary Gothic, Classic Gothic, Rayonnant Gothic and Flamboyant Gothic. Therefore, in French terms, a few first examples of High Gothic are Classic, but most examples are Rayonnant. High Gothic is often described as the high point of the Gothic style.

Early Gothic is a term for the first phase of Gothic style, followed by High Gothic and Late Gothic, dividing the whole Gothic era into three periods. It is defined as a style that used some principle elements of Gothic, but not all. Especially, it had no fine tracery. It marks the first phase of a division of Gothic Style into three periods. If it is used for all countries, it has to be regarded that there may be special terms for the styles of single countries, such as Early English in England.

Hereford Road Skew Bridge is a disused railway bridge in Ledbury, Herefordshire. Built in 1881 to carry the Ledbury and Gloucester Railway across the Hereford Road at an angle of approximately 45°, it was built as a ribbed skew arch with stone spandrels and wing walls, and ribs of blue brick. The railway line was closed in 1959 and the bridge is now used as part of the Ledbury Town Trail footpath.

Pendant vaulting is considered to be a type of English fan vaulting. The pendant vault is a rare form of vault, attributed to fifteenth century English Gothic architecture, in which large decorative pendants hang from the vault at a distance from the walls. In some cases, the pendants are a large form of boss. In his book on fan vaults, Walter Leedy defines the fan vault stating: “Fan vaults have the following specific interrelated visual and structural characteristics: (1) vaulting conoids of regular geometric form, (2) vertical ribs, each of consistent curvature and placement, (3) a distinct central spandrel panel, (4) ribs perpendicular to the vaulting surface, and (5) applied surface patterning.”

A pointed arch, ogival arch, or Gothic arch is an arch with a pointed crown, whose two curving sides meet at a relatively sharp angle at the top of the arch. This architectural element was particularly important in Gothic architecture. The earliest use of a pointed arch dates back to bronze-age Nippur. As a structural feature, it was first used in eastern Christian architecture, Byzantine architecture and Sasanian architecture, but in the 12th century it began to be used in France and England as an important structural element, in combination with other elements, such as the rib vault and later the flying buttress. These allowed the construction of cathedrals, palaces and other buildings with dramatically greater height and larger windows which filled them with light.

















