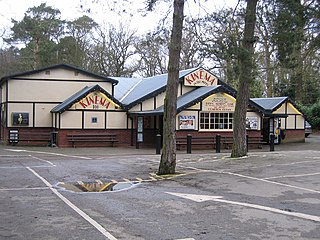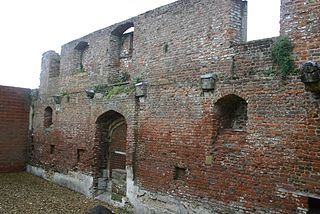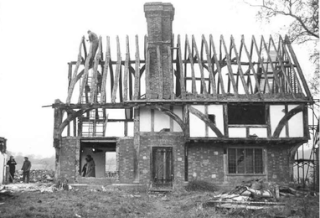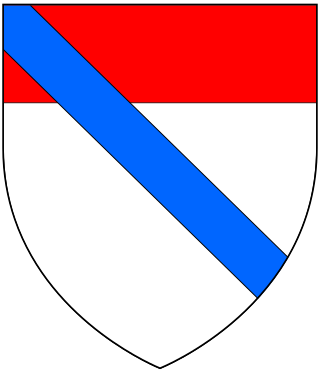
Tattershall Castle is a castle in Tattershall, Lincolnshire, England. Since 1925 it has been in the care of the National Trust.

Tattershall Castle is a castle in Tattershall, Lincolnshire, England. Since 1925 it has been in the care of the National Trust.
Tattershall Castle has its origins in either a stone castle or a fortified manor house, built by Robert de Tattershall in 1231. [1] This was largely rebuilt in brick, and greatly expanded, by Ralph Cromwell, 3rd Baron Cromwell, Treasurer of England, in the 15th century. [1] Tree ring dating indicates that construction was underway between 1406 and 1431. [2]
Brick castles are less common in England than stone or earth and timber constructions; when brick was chosen as a building material it was often for its aesthetic appeal or because it was fashionable. The trend for using bricks was introduced by Flemish weavers. There was plenty of stone available nearby, but Cromwell chose to use brick. [3] About 700,000 bricks were used to build the castle, which has been described as "the finest piece of medieval brick-work in England". [3] [4]
Of Lord Cromwell's castle, the 130 ft (40 m) high [5] Great Tower and moat still remain. It is thought that the castle's three state rooms were once splendidly fitted out and the chambers were heated by immense Gothic fireplaces with decorated chimney pieces and tapestries. It has been said that the castle was an early domestic country mansion masquerading as a fortress. [3] Cromwell died in 1456, and the castle was initially inherited by his niece, Joan Bouchier, but it was confiscated by the Crown after her husband's demise and remained in royal ownership from king Edward IV to king Henry VIII. [5] Tattershall Castle was recovered in 1560 by Sir Henry Sidney, who sold it to Lord Clinton, later Earl of Lincoln, and it remained with the Earls of Lincoln until 1693. [1] It passed to the Fortesques, [1] but then fell into neglect.
It was put up for sale in 1910. Its greatest treasures, the huge medieval fireplaces, were still intact. When an American bought them they were ripped out and packaged up for shipping. Lord Curzon of Kedleston stepped in at the eleventh hour to buy the castle and was determined to get the fireplaces back. After a nationwide hunt they were found in London and returned. [6] He undertook restorations of the castle between 1911 and 1914. [1] [3] It was gifted to the National Trust, on his death, in 1925 [1] and remains today one of the three most important surviving brick castles of the mid-15th-century in the United Kingdom. [5]
The experience of Tattershall led Lord Curzon to push for heritage protection law in Britain; this was enacted as the Ancient Monuments Consolidation and Amendment Act 1913.
The plan of the castle is roughly rectangular; it is bounded by an inner moat surrounded by an outer moat. [1] The inner enclosure, or Ward, was that of the original 13th-century castle, and the original entrance was on the north side towards the west end. [1]
The Outer Ward, between the outer moat and inner moat, housed the stables. [1] The Middle Ward, originally accessed by a bridge from the Outer Ward, housed a gatehouse and guardhouse. Today, access to the castle is via this Middle Ward. [1] The Inner Moat encompasses the Inner Ward, where the Great Tower and the kitchens (now demolished) were situated. [1]

The tower is about 66 feet (20 m) across. There are separate entrances to the basement, to the ground floor (Parlour), and to the spiral staircase leading to the upper floors of the tower. This suggests that the basement and ground floor were intended to provide communal accommodation, while the three great upper rooms were an independent private suite or Solar (room). [7] The design was extremely simple, with four floors, slightly increasing in size at each level by reductions in wall thickness. [1] The fireplaces indicate that the rooms were not intended to be subdivided, but were kept as one great room at each level. One of the four corner turrets contains the staircase, but the other three provided extra accommodation rooms at each level. [1]
The basement was used to store spices and other kitchen items. It is believed that during the Civil War it was used as a prison. [1]
The ground floor was the Parlour and it was here that local tenants would come to pay their rent. [5]
The first floor of the private suite was the Hall, which would have been used to entertain and wine and dine guests. [5]
The second floor was the Audience Chamber, and only the finest of guests would have been admitted here. A brick vaulted corridor led to a small waiting room, before the great hall of the Audience Chamber, which today houses Flemish tapestries bought by Lord Curzon. [5]
The third floor would have been the Private Chamber, where the Lord would have retired for the night. [1]
Above these are the roof gallery and battlements, which provide good views across the Lincolnshire landscape, as far as Boston to the south, and Lincoln to the north. [1] It is not possible today to access the turrets. [1]
The brick foundations to the south of the great tower, projecting into the moat, mark the site of the 15th-century kitchens. [1]
Today, the old guardhouse (about 330 feet (100 m) north-east of the tower) is the gift shop, and the grounds are home to a number of peacocks.
The castle is open to the public from 10:30 am every day, with last entry at 3.30 pm. [8] The Parlour is licensed for civil wedding ceremonies for up to 80 guests. [9]

The Tower of London, officially His Majesty's Royal Palace and Fortress of the Tower of London, is a historic castle on the north bank of the River Thames in central London, England. It lies within the London Borough of Tower Hamlets, which is separated from the eastern edge of the square mile of the City of London by the open space known as Tower Hill. It was founded toward the end of 1066 as part of the Norman Conquest. The White Tower, which gives the entire castle its name, was built by William the Conqueror in 1078 and was initially a resented symbol of oppression, inflicted upon London by the new Norman ruling class. The castle was also used as a prison from 1100 until 1952, although that was not its primary purpose. A grand palace early in its history, it served as a royal residence. As a whole, the Tower is a complex of several buildings set within two concentric rings of defensive walls and a moat. There were several phases of expansion, mainly under kings Richard I, Henry III, and Edward I in the 12th and 13th centuries. The general layout established by the late 13th century remains despite later activity on the site.

Peckforton Castle is a Victorian country house built in the style of a medieval castle. It stands in woodland at the north end of Peckforton Hills one mile (2 km) northwest of the village of Peckforton, Cheshire, England. It is recorded in the National Heritage List for England as a designated Grade I listed building. The house was built in the middle of the 19th century as a family home for John Tollemache, a wealthy Cheshire landowner, estate manager, and member of parliament. It was designed by Anthony Salvin in the Gothic style. During the Second World War it was used as a hostel for physically disabled children.

Conisbrough Castle is a medieval fortification in Conisbrough, South Yorkshire, England. The castle was initially built in the 11th century by William de Warenne, the Earl of Surrey, after the Norman conquest of England in 1066. Hamelin Plantagenet, the illegitimate, parvenu brother of Henry II, acquired the property by marriage in the late 12th century. Hamelin and his son William rebuilt the castle in stone, including its prominent 28-metre (92 ft)-high keep. The castle remained in the family line into the 14th century, despite being seized several times by the Crown. The fortification was then given to Edmund of Langley, passing back into royal ownership in 1461.

Beaumaris Castle, in Beaumaris, Anglesey, Wales, was built as part of Edward I's campaign to conquer north Wales after 1282. Plans were probably first made to construct the castle in 1284, but this was delayed due to lack of funds and work only began in 1295 following the Madog ap Llywelyn uprising. A substantial workforce was employed in the initial years under the direction of James of St George. Edward's invasion of Scotland soon diverted funding from the project, however, and work stopped, only recommencing after an invasion scare in 1306. When work finally ceased around 1330 a total of £15,000 had been spent, a huge sum for the period, but the castle remained incomplete.

Criccieth Castle is a ruined thirteenth-century castle in Criccieth, Gwynedd, Wales. It is located on a rocky headland overlooking Tremadog Bay and consists of an inner ward almost surrounded by an outer ward. The twin-towered inner gatehouse is the most prominent remaining feature and survives to almost its full height, as does the inner curtain wall. The outer curtain wall, the inner ward buildings, and the castle's other three towers are significantly more ruinous, and in places survive only as foundations.

Bodiam Castle is a 14th-century moated castle near Robertsbridge in East Sussex, England. It was built in 1385 by Sir Edward Dalyngrigge, a former knight of Edward III, with the permission of Richard II, ostensibly to defend the area against French invasion during the Hundred Years' War. Of quadrangular plan, Bodiam Castle has no keep, having its various chambers built around the outer defensive walls and inner courts. Its corners and entrance are marked by towers, and topped by crenellations. Its structure, details and situation in an artificial watery landscape indicate that display was an important aspect of the castle's design as well as defence. It was the home of the Dalyngrigge family and the centre of the manor of Bodiam.

Montacute House is a late Elizabethan mansion in Montacute, South Somerset, England. An example of English architecture created during a period that was moving from the medieval Gothic to the more classically-inspired Renaissance style, Montacute is one of the few prodigy houses to have survived almost unchanged from the Elizabethan era. The house has been designated as a Grade I listed building, and its gardens are also listed at the highest grade on the Register of Historic Parks and Gardens of Special Historic Interest in England.

Tattershall is a village and civil parish in the East Lindsey district of Lincolnshire, England. It is situated on the A153 Horncastle to Sleaford road, 1 mile (1.6 km) east from the point where that road crosses the River Witham at Tattershall Bridge. At its eastern end, Tattershall adjoins the town of Coningsby, with the two being separated by the River Bain and is 1 mile (1.6 km) south-east from the hamlet Tattershall Thorpe.

The solar was a room in many English and French medieval manor houses, great houses and castles, mostly on an upper storey, designed as the family's private living and sleeping quarters. Within castles they are often called the "Lords' and Ladies' Chamber" or the "Great Chamber".

Little Moreton Hall, also known as Old Moreton Hall, is a moated half-timbered manor house 4.5 miles (7.2 km) south-west of Congleton in Cheshire, England. The earliest parts of the house were built for the prosperous Cheshire landowner William Moreton in about 1504–08 and the remainder was constructed in stages by successive generations of the family until about 1610. The building is highly irregular, with three asymmetrical ranges forming a small, rectangular cobbled courtyard. A National Trust guidebook describes Little Moreton Hall as being "lifted straight from a fairy story, a gingerbread house." The house's top-heavy appearance, "like a stranded Noah's Ark", is due to the Long Gallery that runs the length of the south range's upper floor.

Woodhall Spa is a former spa town and civil parish in the East Lindsey district of Lincolnshire, England, on the southern edge of the Lincolnshire Wolds, 6 miles (10 km) south-west of Horncastle, 23 miles (37 km) west of Skegness, 15 miles (24 km) east-south-east of Lincoln and 17 miles (27 km) north-west of Boston. It is noted for its mineral springs, historic cinema and its Second World War association with the RAF 617 Squadron, commonly referred to as 'The Dambusters'.

Somerton Castle is located approximately 1 mile (1.6 km) west of the village of Boothby Graffoe in Lincolnshire, England and to the south of the city of Lincoln, England. The site is on low-lying land between the Lincoln Edge and the River Witham. Although Somerton Castle is in the parish of Boothby Graffoe, it is in the Manor of Waddington and this portion is often referred to as the Manor of Somerton Castle. Antony Bek probably built the castle in 1281 and he gave it to King Edward II in 1309. King John II of France was imprisoned at Somerton Castle between 1359 and 1360, having been taken prisoner after the Battle of Poitiers. It continued as crown property until it was sold by Charles I in 1628, since when the castle has continued in private ownership.

Tattershall College was a grammar school in Tattershall, Lincolnshire. The college was established in 1439 and the building that still stands today was constructed between 1454 and 1460. This building was built by the 3rd Baron Cromwell for the education of the church choristers and was once a splendid example of the perpendicular style of Gothic architecture.

Skipton Castle is a Grade I Listed medieval castle in Skipton, North Yorkshire, England. It was built in 1090 by Robert de Romille, a Norman baron, and has been preserved for over 931 years.

Moreton Corbet Castle is a ruined medieval castle and Elizabethan era manor house, located near the village of Moreton Corbet, Shropshire, England. It is a Grade I listed building and English Heritage property. Although out of use since the 18th century, it remains the property of the Corbet family. It can be visited free of charge during daylight hours.

Buckden Towers, formerly known as Buckden Palace, is a medieval fortified house and bishop's palace in Buckden, Cambridgeshire, England. It is now a conference and retreat centre operated by the Claretian missionaries.

Torksey Castle is an Elizabethan manor house located in the village of Torksey on the east bank of the River Trent in Lincolnshire, England. It is 12 miles northwest of Lincoln on the A156 road. Seven miles to the north is Gainsborough Old Hall and 10 miles southeast is Lincoln Castle. It is a 16th-century Tudor stone-built fortified manor house founded by the Jermyn family of Suffolk. It is a Grade-I listed building and a scheduled ancient monument but the building is on the Heritage at Risk Register. The site is private, with no public access, and is only visible from the A156 road and a public footpath, on the west bank of the River Trent.

The Wealden hall house is a type of vernacular medieval timber-framed hall house traditional in the south east of England. Typically built for a yeoman, it is most common in Kent and the east of Sussex but has also been built elsewhere. Kent has one of the highest concentrations of such surviving medieval timber-framed buildings in Europe.

Ralph de Cromwell, 3rd Baron Cromwell was an English politician and diplomat. A Privy Councillor from 1422, he served as Treasurer of England (1433–1443) and twice as Chamberlain of the Household during the reign of Henry VI.

Romanesque architecture is an architectural style of medieval Europe characterised by semi-circular arches. The term "Romanesque" is usually used for the period from the 10th to the 12th century with "Pre-Romanesque" and "First Romanesque" being applied to earlier buildings with Romanesque characteristics. Romanesque architecture can be found across the continent, diversified by regional materials and characteristics, but with an overall consistency that makes it the first pan-European architectural style since Imperial Roman Architecture. The Romanesque style in England is traditionally referred to as Norman architecture.