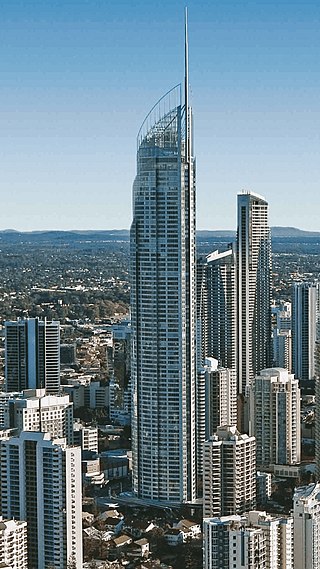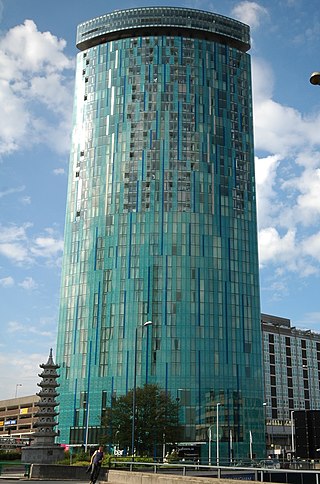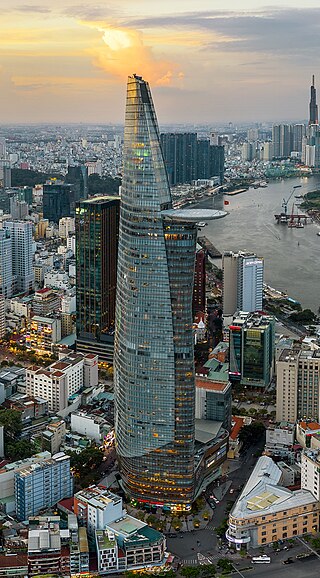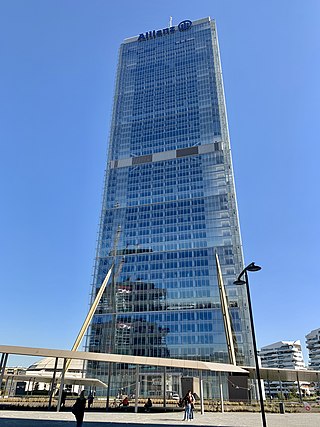
The CN Tower is a 553.3 m-high (1,815.3 ft) concrete communications and observation tower in Toronto, Ontario, Canada. Completed in 1976, it is located in downtown Toronto, built on the former Railway Lands. Its name "CN" referred to Canadian National, the railway company that built the tower. Following the railway's decision to divest non-core freight railway assets prior to the company's privatization in 1995, it transferred the tower to the Canada Lands Company, a federal Crown corporation responsible for the government's real estate portfolio.

The Council on Tall Buildings and Urban Habitat (CTBUH) is an international body in the field of tall buildings, including skyscrapers, and sustainable urban design. A non-profit organization based at the Monroe Building in Chicago, Illinois, United States, the CTBUH announces the title of "The World's Tallest Building" and is widely considered to be an authority on the official height of tall buildings. Its stated mission is to study and report "on all aspects of the planning, design, and construction of tall buildings."

Eureka Tower is a 297.3 m (975 ft) skyscraper located in the Southbank precinct of Melbourne, Victoria, Australia. Construction began in August 2002 and the exterior was completed on 1 June 2006. The plaza was finished in June 2006 and the building was officially opened on 11 October 2006. The project was designed by Melbourne architectural firm Fender Katsalidis Architects and was built by Grocon. The developer of the tower was Eureka Tower Pty Ltd, a joint venture consisting of Daniel Grollo (Grocon), investor Tab Fried and one of the Tower's architects Nonda Katsalidis.

Q1 Tower is a 322.5-metre (1,058 ft) supertall skyscraper in Queensland, Australia. The residential tower on the Gold Coast was the world's tallest residential building from 2005 to 2011. As of 2023, it is the tallest building in Australia, the second tallest building in the Southern Hemisphere, and the third-tallest free-standing structure in the Southern Hemisphere, behind the Autograph Tower in Jakarta, Indonesia, and the Sky Tower in Auckland, New Zealand. The Q1 officially opened in November 2005.

The Emirates Office Tower, is a 54-floor office building along Sheikh Zayed Road in the city of Dubai, United Arab Emirates. Connected with the 56-floor Jumeirah Emirates Towers Hotel by a retail boulevard, the two towers form what is commonly referred to as the Emirates Towers complex. The tower has a total structural height of 352.6 m (1,157 ft) and roof height of 311 m (1,020 ft), making it the 55th-tallest building in the world. The Emirates Office Tower One is taller than the neighbouring Jumeirah Emirates Towers Hotel, but has two fewer floors. Construction of the building was completed on 3 November 1999.

10 Holloway Circus is a 400-foot (122 m) tall mixed-use skyscraper in Birmingham city centre, England. It was originally named after the developers, Beetham Organisation, and was designed by Ian Simpson and built by Laing O'Rourke. The entire development covers an area of 7,000 square feet (650 m2). It is the second tallest building in Birmingham and the 74th tallest building in the United Kingdom.

Contemporary architecture is the architecture of the 21st century. No single style is dominant. Contemporary architects work in several different styles, from postmodernism, high-tech architecture and new references and interpretations of traditional architecture to highly conceptual forms and designs, resembling sculpture on an enormous scale. Some of these styles and approaches make use of very advanced technology and modern building materials, such as tube structures which allow construction of buildings that are taller, lighter and stronger than those in the 20th century, while others prioritize the use of natural and ecological materials like stone, wood and lime. One technology that is common to all forms of contemporary architecture is the use of new techniques of computer-aided design, which allow buildings to be designed and modeled on computers in three dimensions, and constructed with more precision and speed.

Mercury City Tower is a supertall skyscraper located on plot 14 in the Moscow International Business Center (MIBC), in Moscow, Russia. Occupying a total area of 173,960 square metres (1,872,500 sq ft), the mixed-use building houses offices, apartments, a fitness center, and retail stores.

The Centro direzionale is a business district in Naples, Italy close to the Napoli Centrale railway station. Designed by the Japanese architect Kenzō Tange, the entire complex was completed in 1995. It is the first cluster of skyscrapers to have been built in Italy or southern Europe.

Bitexco Financial Tower is a skyscraper in Ho Chi Minh City, Vietnam. At its completion in 2010, it became the tallest building in Vietnam and kept this status until January 2011, when it was surpassed by Keangnam Hanoi Landmark Tower. With 68 floors above ground and three basements, the building has a height of 262.5 metres (861 ft), making it the second tallest building in the city, fourth tallest in Vietnam, and the 412th tallest in the world, as of May 2022.

555 Mission Street is a 33-story, 147 m (482 ft)[A] office tower in the South of Market area of San Francisco, California. Construction of the tower began in 2006 and the tower was finished on September 18, 2008. It was the tallest office building constructed in San Francisco in the 2000s, and is the 25th tallest building in San Francisco.

D1 Tower is one of the main residential skyscrapers in Culture Village with a height of 284 metres (932 ft) with 78 floors. The building houses a total of 526 apartment units which include studio apartments, one to six-bedroom standard apartments and penthouses housed on highest floors of the building.

The Guangzhou Chow Tai Fook Finance Centre, also called East Tower, it is a 530-metre (1,739 ft) tall mixed-use skyscraper in Guangzhou, Guangdong, which was completed in October 2016. It is the tallest completed building in Guangzhou, the third-tallest in China, and the eighth-tallest in the world. The Guangzhou CTF Finance Centre has a total of 111 above ground and five below ground floors and houses a shopping mall, offices, apartments, and a hotel. The skyscraper has a gross floor area of 507,681.0 m2 (5,464,633 sq ft), of which a little over 20% is not part of the skyscraper itself, but of the podium connected to it.

Palazzo Lombardia is an office complex in Milan, Italy, including a 43-storey, 161 m (528 ft) tall skyscraper.
It is the main seat of the Lombardy regional government, located in the Centro Direzionale di Milano, north-west of the city centre.

Merdeka 118, formerly known as Menara Warisan Merdeka, KL 118 and PNB 118, is a 118-story megatall skyscraper in Kuala Lumpur, Malaysia. At 678.9 m (2,227 ft) tall, it is the second-tallest building and structure in the world, only behind the Burj Khalifa at 829.8 m (2,722 ft).

The St. Regis Chicago, formerly Wanda Vista Tower, is a 101-story, 1,198 ft (365 m) multi-use supertall skyscraper in Chicago, Illinois. Construction started in August 2016, and was completed in 2020. Upon completion it became the city's third-tallest building at 1,198 ft (365 m), behind the Willis Tower and Trump Hotel and Tower, and surpassing the Aon Center. It is the tallest structure in the world designed by a woman. It forms a part of the Lakeshore East development and overlooks the Chicago River near Lake Michigan.

Allianz Tower, also known as Isozaki Tower, is a fifty-floor, 209-metre-tall (686 ft) skyscraper in Milan, Italy. Designed by Japanese architect Arata Isozaki and Italian architect Andrea Maffei, it serves as the headquarters of the Italian subsidiary Allianz SpA.

The Iconic Tower is a mixed-use supertall skyscraper in the New Administrative Capital of Egypt. With a total structural height of almost 400 metres (1,300 ft), it is both the tallest building and the tallest structure in Africa. It has 77 floors, mostly for office use, and is one of 20 towers being built as part of the central business district in the new capital city. The total area of the tower exceeds 265,000 m2 (2,850,000 sq ft).


















