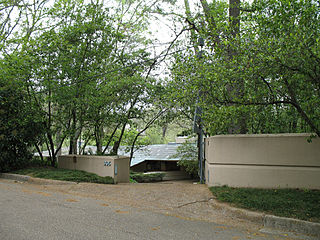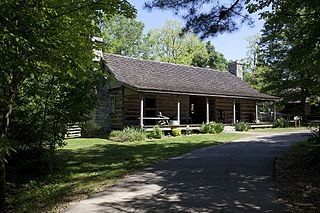
Terrace Hill, also known as Hubbell Mansion, Benjamin F. Allen House or the Iowa Governor's Mansion, is the official residence of the governor of Iowa, United States. Located at 2300 Grand Avenue in Des Moines, it is an example of Second Empire architecture. The home measures 18,000 square feet. It sits on a hill overlooking downtown Des Moines, and has a 90-foot (27 m) tower that offers a commanding view of the city. The building's steeply pitched mansard roof, open verandas, long and narrow and frequently paired windows, and bracketed eaves give this house an irreplaceable design. The house was designated a National Historic Landmark in 2003.

The Avery Coonley House, also known as the Coonley House or Coonley Estate was designed by architect Frank Lloyd Wright. Constructed 1908–12, this is a residential estate of several buildings built on the banks of the Des Plaines River in Riverside, Illinois, a suburb of Chicago. It is itself a National Historic Landmark and is included in another National Historic Landmark, the Riverside Historic District.

Oldfields also known as Lilly House and Gardens, is a 26-acre historic estate and house museum at Newfields in Indianapolis, Indiana, United States. The estate, an example of the American country house movement of the late 19th and early 20th centuries, was designated a U.S. National Historic Landmark in 2003.

The John R. Cummins House is a historic house in Eden Prairie, Minnesota, United States, a suburb southwest of Minneapolis. The house is listed on the National Register of Historic Places.

The Snake River Land Company Residence and Office are structures associated with John D. Rockefeller, Jr.'s acquisition of land in Jackson Hole, Wyoming, United States. Under the guise of the Snake River Land Company, Rockefeller bought much of the land that he eventually donated to the National Park Service, first as Jackson Hole National Monument and a year later as Grand Teton National Park. The buildings are located in the park, in the community of Moran. They served as the residence and office for SRLC vice president Harold Fabian and foreman J. Allan from 1930 to 1945. The buildings are still used by the National Park Service. The property was owned from 1926 to 1930 by John Hogan, a retired politician from the eastern United States. The Snake River Land Company bought the property in 1930.
The Rayward–Shepherd House, also known as Tirranna and as the John L. Rayward House, was designed by renowned architect Frank Lloyd Wright and built in New Canaan, Connecticut in 1955 for Joyce and John Rayward. Although commissioned by the Raywards, Herman R. Shepherd completed the design after purchasing it in 1964. William Allin Storrer credits Shepherd's actions with salvaging the house, repairing the poor work that Storrer attributes to John Rayward's "constant pursuit of the lowest bid."
Pleasant Hill is a historic home located near Pomfret, Charles County, Maryland, United States. It is a 2+1⁄2-story, three-bay Tidewater house constructed between 1761 and 1995. The house illustrates the characteristic pattern of homes from small one- and two-room 18th-century dwellings into the larger houses that survive today.

Fountainhead is a historic house located at 306 Glenway Drive in Jackson, Mississippi.

The Goetsch–Winckler House is a building that was designed by Frank Lloyd Wright, built in 1940. It is located at 2410 Hulett Road, Okemos, Michigan. The house is an example of Wright's later Usonian architectural style, and it is considered to be one of the most elegant. The house was added to the National Register of Historic Places in 1995 and is #95001423.

The Carpenter House, also known as the Gardiner (Gardner) Carpenter House and the Red House, is a Georgian style house in Norwichtown area of Norwich, Connecticut. A house was previously on the site, but it was removed by Gardner Carpenter to construct the house in 1793. The three-story Flemish bond Georgian house's front facade consists of five bays with a gabled porch over the main entrance and supported by round columns. The gambrel roof and third story addition were added around 1816 by Joseph Huntington. In 1958, a modern one-story rear wing was added to the back of the house. The interior of the house is a center hall plan with 10-foot (3.0 m) high ceilings and has been renovated, but retains much of its original molding, paneling and wrought iron hardware. It was listed on the National Register of Historic Places in 1970 and added to the Norwichtown Historic District in 1973.

H. (Henry) Neill Wilson was an architect with his father James Keys Wilson in Cincinnati, Ohio; on his own in Minneapolis, Minnesota; and for most of his career in Pittsfield, Massachusetts. The buildings he designed include the Rookwood Pottery building in Ohio and several massive summer cottages in Berkshire County, Massachusetts.

The William E. Ward House, known locally as Ward's Castle, is located on Magnolia Drive, on the state line between Rye Brook, New York and Greenwich, Connecticut, United States. It is a reinforced concrete structure built in the 1870s.

The Richard and Geraldine Hodgson House is a historic house at 881 Ponus Ridge Road in New Canaan, Connecticut. It is an International Style house that was built in 1951 to a design by Philip C. Johnson and Landis Gores. It was listed on the National Register of Historic Places in 2005.
Leroy Binkley (1922–1994), aka "Roy", was an architect based out of Chicago. He created modern homes in the Chicago area and some in Connecticut, including The Allen House which is listed on the National Register of Historic Places.

Burritt on the Mountain is an open-air museum in Huntsville, Alabama. The museum grounds on Round Top Mountain, a plateau connected to Monte Sano Mountain, were the estate of local physician William Burritt, who willed his house and land to the city for use as a museum upon his death in 1955. A number of 19th-century rural structures have been added to Burritt's mansion, both in the interest of historical preservation and life re-enactment.

The Joel Eddins House is a hall-and-parlor log house on the grounds of Burritt on the Mountain in Huntsville, Alabama, and is the oldest documented building in the state. The house was built in 1810 near present-day Ardmore in Limestone County, Alabama, by Joel Eddins, a settler from Abbeville County, South Carolina. It was moved from its original site to Burritt in 2007. The 1+1⁄2-story house is a hall-and-parlor style, not commonly found in Alabama. An addition was built in the 1930s to the rear, which wrapped around part of the east side; it was not retained when the house was moved to Burritt. The gable roof has brick chimneys on the ends. The main entry opens into the larger "hall" room, which contains a fireplace on the west wall and doors on the other two. A quarter-turn staircase in the northeast corner leads to the upper floor. The eastern door leads to the "parlor" with another fireplace and staircase. The upper floor rooms are the same size as those below, and are not connected. Each room has two small, four-pane windows on either side of the chimney. The 1930s addition contained a bedroom, bathroom, and kitchen. The house was listed on the National Register of Historic Places in 1996.

Riverside is a historic estate at 30 Lily Pond Road in Lyndon, Vermont. Built in 1866 for the owner of a local lumber mill, it is a well-preserved example of Italianate architecture, including significant elements on the main house and the surviving outbuildings. The estate, now home to a private elementary day school, was listed on the National Register of Historic Places in 1993.

The St. Johnsbury Federal Fish Culture Station, also known as the St. Johnsbury Federal Fish Hatchery, was a United States government-funded fish hatchery on Emerson Falls Road in St. Johnsbury, Vermont. The hatchery operated from 1895 to 1960, producing fish stock for headwater tributaries of the Connecticut River and St. Lawrence River in northern New England and New York. The surviving facilities of the hatchery, now adaptively reused for other purposes and in private ownership, were listed on the National Register of Historic Places in 2005.

The Egbert H. Gold Estate, also known as the Marigold Lodge, is a summer estate located at 1116 Marigold Lane in Holland, Michigan. It was listed on the National Register of Historic Places in 1984. The estate is owned by furniture manufacturer Herman Miller, which uses it as a training center and private hotel for its customers.

The Arthur and Lyn Chivvis House is a historic house at 2 Wydendown Road in New Canaan, Connecticut. Built in 1977-78, it was designed by architect Eliot Noyes for a family friend, and was his last residential commission. Its Modern Movement design is based in part of the architect's own residence in New Canaan. The house was listed on the National Register of Historic Places in 2010.



















