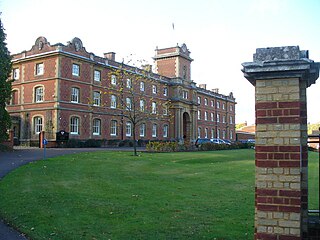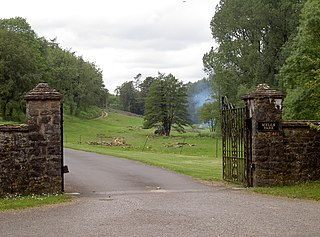
Gertrude Jekyll was a British horticulturist, garden designer, craftswoman, photographer, writer and artist. She created over 400 gardens in the United Kingdom, Europe and the United States, and wrote over 1000 articles for magazines such as Country Life and William Robinson's The Garden. Jekyll has been described as "a premier influence in garden design" by British and American gardening enthusiasts.

Wormley is a village in the civil parish of Witley and Milford, in the Waverley district, in Surrey, England, around Witley station, off the A283 Petworth Road about 5 km (3.1 mi) SSW of Godalming.

Deanery Garden is an Arts and Crafts style house and garden in Sonning, Berkshire, England. The house was designed and built by architect Edwin Lutyens between 1899 and 1901. It is a Grade I listed building. The gardens—laid out by Lutyens and planted by garden designer Gertrude Jekyll—are Grade II* listed in the National Register of Historic Parks and Gardens.

Hestercombe House is a historic country house in the parish of West Monkton in the Quantock Hills, near Taunton in Somerset, England. The house is a Grade II* listed building and the estate is Grade I listed on the English Heritage Register of Parks and Gardens of Special Historic Interest in England.

Goddards is a Grade II*-listed house in Abinger Common, Surrey, England, completed in 1900. It was designed by Edwin Lutyens in the ideals of the Arts and Crafts movement and the west-facing courtyard garden was designed by Gertrude Jekyll. The house uses local building materials, including Horsham stone tiles, and the two wings are spayed at an angle towards the late-afternoon sun. The design is influenced by vernacular hall houses and almshouses, as well as the architectural ideas of the late-19th century and the Tudor period.

Busbridge is a village in the civil parish of Godalming, in the borough of Waverley in Surrey, England that adjoins the town of Godalming. It forms part of the Waverley ward of Bramley, Busbridge and Hascombe. It was until the Tudor period often recorded as Bushbridge and was a manor and hamlet of Godalming until gaining an ecclesiastical parish in 1865 complemented by a secular, civil parish in 1933. Gertrude Jekyll lived at Munstead Wood in the Munstead Heath locality of the village. Philip Carteret Webb and Chauncy Hare Townshend, the government lawyer/antiquarian and poet respectively owned its main estate, Busbridge House, the Busbridge Lakes element of which is a private landscape garden and woodland that hosts a wide range of waterfowl. On 1 April 2024 the parish of "Busbridge" was renamed to "Munstead and Tuesley".

Great Maytham Hall, near Rolvenden, Kent, England, is a Grade II* listed country house. The gardens are famous for providing the inspiration for The Secret Garden by Frances Hodgson Burnett.

Gledstone Hall is a 20th-century country house in West Marton, near Skipton, North Yorkshire, England. Designed by Edwin Lutyens it stands in a 12-hectare (30-acre) estate. It is a Grade II* listed building. The gardens are separately listed Grade II.

Buckhurst Park is an English country house and landscaped park in Withyham, East Sussex. It is the seat of William Sackville, 11th Earl De La Warr.

Munstead Wood is a Grade I listed house and garden in Munstead Heath, Busbridge, on the boundary of the town of Godalming in Surrey, England, 1 mile (1.6 km) south-east of the town centre. The garden was created by garden designer Gertrude Jekyll, and became widely known through her books and prolific articles in magazines such as Country Life. The Arts and Crafts style house, in which Jekyll lived from 1897 to 1932, was designed by architect Edwin Lutyens to complement the garden.

Orchards is an Arts and Crafts style house in Bramley in Surrey, England. It is on Bramley's boundary with Busbridge and 1 mile (1.6 km) south-east of Godalming town centre. Described by English Heritage as the first major work of architect Edwin Lutyens, it is a Grade I listed building. The gardens are Grade II* listed in the National Register of Historic Parks and Gardens. The property is privately owned.

Heathcote is a Neoclassical-style villa in Ilkley, West Yorkshire, England. Designed by architect Edwin Lutyens, it was his first comprehensive use of that style, making it the precursor of his later public buildings in Edwardian Baroque style and those of New Delhi. It was completed in 1908.

Mells Park is a country estate of 140 hectares near Mells, Somerset, England. It originated as a 17th-century deer park, probably created by the Horner family, who had been the owners of Mells Manor from 1543. The Horners expanded the park and planted extensive woodlands, resulting in a large collection of mature trees, especially 18th-century plantings of oak, lime and beech. The park is Grade II listed in the National Register of Historic Parks and Gardens. It contains Park House, also known as Mells Park House, a Grade II* listed building, built in 1925 in neoclassical style by the architect Edwin Lutyens, replacing an 18th-century house of the same name. It is c. 1 mile (1.6 km) west of Mells Manor House, which does not lie within the park.

Marshcourt, also spelled Marsh Court, is an Arts and Crafts style country house in Marsh Court, near Stockbridge, Hampshire, England. It is constructed from quarried chalk. Designed and built by architect Edwin Lutyens between 1901 and 1905, it is a Grade I listed building. The gardens, designed by Lutyens and Gertrude Jekyll, are Grade II* listed in the National Register of Historic Parks and Gardens.

Folly Farm is an Arts and Crafts style country house in Sulhamstead, West Berkshire, England. Built around a small farmhouse dating to c. 1650, the house was substantially extended in William and Mary style by architect Edwin Lutyens c. 1906, and further extended by him in vernacular style c. 1912. It is a Grade I listed building. The gardens, designed by Lutyens and Gertrude Jekyll, are Grade II* listed in the National Register of Historic Parks and Gardens. They are among the best-known gardens of the Lutyens/Jekyll partnership.

Mells War Memorial is a First World War memorial by Sir Edwin Lutyens in the village of Mells in the Mendip Hills of Somerset, south-western England. Unveiled in 1921, the memorial is one of multiple buildings and structures Lutyens designed in Mells. His friendship with two prominent families in the area, the Horners and the Asquiths, led to a series of commissions; among his other works in the village are memorials to two sons—one from each family—killed in the war. Lutyens toured the village with local dignitaries in search of a suitable site for the war memorial, after which he was prompted to remark "all their young men were killed".

Busbridge War Memorial is a First World War memorial in the churchyard of St John's Church in the village of Busbridge, Surrey, in south-eastern England. It was designed by Sir Edwin Lutyens and unveiled in 1922. It is one of several structures in the area for which Lutyens was responsible. His connection with Busbridge began in the 1880s when he partnered with Gertrude Jekyll, a local artist and gardener who lived at nearby Munstead Wood; the relationship led to many more commissions for Lutyens for country houses. Lutyens became renowned for his war memorial work after designing the Cenotaph in London, which he named after a garden seat at Munstead Wood. Busbridge is one of several war memorials he designed in connection with his pre-war work.

The Jekyll Memorial, Busbridge, Surrey, England, commemorates the gardener Gertrude Jekyll and members of her family. Designed by Jekyll's friend and collaborator, Edwin Lutyens and constructed in 1932, it is a Grade II listed structure.

Berrydown Court is a late 19th-century country house, on the B3400 road between the villages of Ashe and Overton in Hampshire, England. The house was built in 1897-1898 and was designed by Edwin Lutyens. Berrydown is a Grade I listed building, and its entrance lodge and boundary walls are also listed at Grade I.




















