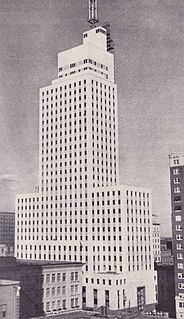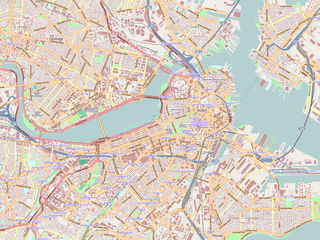
Comerica Bank Tower is a 60-story postmodern skyscraper located at 1717 Main Street in the Main Street District in downtown Dallas, Texas. Standing at a structural height of 787 feet (240 m), it is the third tallest skyscraper in the city of Dallas. It is also the sixth tallest building in Texas and the 61st tallest building in the United States. The building was designed by Philip Johnson and John Burgee, and was completed in 1987. The structure has 1,500,000 square feet (100,000 m2) of office space.

Cityplace/Uptown station is a DART Light Rail station located in Dallas, Texas. It is located beneath North Central Expressway at Haskell Avenue in the Cityplace district. As an infill DART station, it opened on December 18, 2000 as the first public subway station in the Southwest.

The Cityplace Tower is a 42-story building located at 2711 North Haskell Avenue at North Central Expressway in the Cityplace district of Uptown Dallas, Texas (USA). The building is 560 feet (171 m) tall and has 1,400,000 square feet (130,000 m2) of office space. It is also the tallest building in Dallas outside of Downtown.
Victory Park is a master planned development northwest of downtown Dallas, Texas (USA) and north of Spur 366. It is along Interstate 35E, part of the Stemmons Corridor and Uptown.

Cityplace is a TIF District and neighborhood in Old East Dallas, Texas (USA) - near the Uptown area of Dallas, adjacent to the intersection of Central Expressway and Haskell Avenue/Blackburn Street. East of Central Expressway, the neighborhood includes the tree-lined Haskell boulevard and travels past the 42-story Tower at Cityplace. At 42-stories, it is the tallest building in Dallas outside downtown. Also on the east is the newer Cityville high-end apartment complex. The west side Cityplace includes the new-urbanist West Village and the northern end of the Uptown neighborhood.

CityPlace is a neighbourhood in Downtown Toronto, Ontario, Canada, within the former Railway Lands. When completed, this area will be the largest residential development ever created in Toronto. The area is bordered by Bathurst Street to the west, Lake Shore Boulevard to the south, and Front Street to the north and Blue Jays Way and Rogers Centre to the east. Cityplace is also a 5- to 10-minute walk from King Street West and Liberty Village and a 10- to 20-minute walk from Toronto's financial district. The neighbourhood is also home to the Canoe Landing Park designed by famed Canadian writer and artist Douglas Coupland.

Reston Town Center is a mixed-use development featuring offices, apartments, retail stores, and restaurants in Reston, Virginia owned and managed primarily by Boston Properties.

The Mercantile National Bank Building is a 31-story, 159.4 m (523 ft) skyscraper at 1800 Main Street in the Main Street district of downtown Dallas, Texas. It is the former home of the Mercantile National Bank, which later became MCorp Bank. The design of the skyscraper features Moderne styling from the Art Deco era and was designed by Walter W. Ahlschlager. The building has a series of setbacks that is crowned by an ornamental four-sided clock along with a decorative weather spire. The Merc was the main element of a four-building complex that eventually spanned a full city block.

Huntington, West Virginia's central business district is located to the south of the Ohio River, east of the Robert C. Byrd Bridge, and west of Hal Greer Boulevard. Broad avenues and streets dominate the streetscape, creating for the most part an even grid pattern. Another business district is in Old Central City, known for its numerous antique shops and Heiner's Bakery.

The Infinity or 300 Spear Street is a mixed-use residential condominium development in the Rincon Hill neighborhood of San Francisco, California consisting of 2 high-rise towers and 2 low-rise buildings. The four buildings contain 650 residential units. The complex is the first phase of a massive residential development encompassing two city blocks.

The urban development patterns of Lexington, Kentucky, confined within an urban growth boundary that protects its famed horse farms, include greenbelts and expanses of land between it and the surrounding towns. This has been done to preserve the region's horse farms and the unique Bluegrass landscape, which bring millions of dollars to the city through the horse industry and tourism. Urban growth is also tightly restricted in the adjacent counties, with the exception of Jessamine County, with development only allowed inside existing city limits. In order to prevent rural subdivisions and large homes on expansive lots from consuming the Bluegrass landscape, Fayette and all surrounding counties have minimum lot size requirements, which range from 10 acres (40,000 m2) in Jessamine to fifty in Fayette.
The Lexington Transit Center is a two-story public transportation facility utilized by Lextran and other regional transit services with a five-story underground parking garage along East Vine Street and East High Street east of South Limestone in Lexington, Kentucky. It features twelve bus stalls on E. Vine Street, four bus capacity on E. High Street, two indoor waiting rooms with restrooms and vending, and three clerk booths for ticket sales and customer service, with buses running every 35 minutes for much of the day. Completion of the transit center occurred in 1990 and was completed in conjunction with the Harrison Avenue viaduct reconstruction.

The City Creek Center (CCC) is a mixed-use development with an upscale open-air shopping center, office and residential buildings, fountain, and simulated creek near Temple Square in downtown Salt Lake City, Utah, United States. It is an undertaking by Property Reserve, Inc. (PRI) (the commercial real estate division of the Corporation of the President of The Church of Jesus Christ of Latter-day Saints and Taubman Centers, Inc.. The CCR integrates shopping and residential elements, with foliage-lined walkways and streams covering two blocks in the heart of downtown Salt Lake. PRI invested in the housing and parking elements of the mall, while TCI owns and operates the shopping center itself. The CCC opened to the general public on March 22, 2012. This shopping, office, and residential center encompass nearly 20 acres of downtown Salt Lake City. The City Creek Center is part of an estimated $5 billion sustainable design project to revitalize downtown Salt Lake City. The CCC project itself has been estimated to cost around $1.5 billion.

Brickell City Centre is a $1.05 billion shopping and mixed-use project in Miami, Florida. It spans up to five blocks to the west of Brickell Avenue and to the south of the Miami River, in the Brickell district of Greater Downtown. It will be anchored by a 107,000 square-foot Saks Fifth Avenue, Cinemex, and Italian food hall. The project is located between 7th and 8th Streets on both sides of South Miami Avenue and east of South Miami Ave on the north side of 7th Street. Additionally, it may expand to develop two more blocks that Swire already owns at 700 Brickell Avenue and SE 6 Street.

Corrigan Tower, also known as 1900 Pacific or 1900 Pacific Residences, is a high rise located at 1900 Pacific Avenue in the City Center District of Dallas, Texas. The building contains 20 floors, now made up of apartments but originally office space, and is of modernist design. It is situated on the high-traffic corner of St. Paul Street and Pacific Avenue, across from Aston Park and the future Pacific Plaza Park. It lies within the Harwood Historic District, but is not a contributing structure.

Uptown is a PID and an upscale neighborhood in Dallas, Texas. Uptown is north of and adjacent to downtown Dallas, and is bordered by US 75 on the east, N Haskell Avenue on the northeast, the Katy Trail on the northwest, Bookhout Street and Cedar Springs Road on the west, N Akard Street on the southwest and Spur 366 on the south.

MIRA is a 39-story, 422-foot (129 m) residential skyscraper under construction at 280 Spear Street in San Francisco, California.

Bulfinch Crossing is a redevelopment project currently under-construction in Downtown Boston, United States. It will consist of two skyscrapers, a smaller residential tower, a low-rise office building, a hotel, and a low-rise retail building. Site preparation began in late 2015, and construction officially commenced on January 24, 2017. Construction on the residential tower completed in 2020. The high-rise office tower, One Congress, commenced construction in 2019 and topped off in July 2021; it is planned to open in 2022.

The Emerald is a mixed-use 40-story skyscraper in downtown Seattle, Washington, United States. The tower includes 262 luxury condominiums, retail space, and amenity spaces on outdoor terraces. It began construction in July 2017 and was completed in October 2020.

Spire is a 41-story residential skyscraper in the Belltown neighborhood of Seattle, Washington, United States. The 440-foot (130 m) building sits in a triangular block adjacent to the intersection of Denny Way and Wall Street, roughly between the Belltown and Denny Triangle neighborhoods. It has 343 condominiums, retail space, and a rooftop terrace. The building has an automated parking system in its underground garage with capacity for 266 vehicles.



















