
A multistorey car park or parking garage, also called a multistory, parking building, parking structure, parkade, parking ramp, parking deck or indoor parking, is a building designed for car, motorcycle and bicycle parking and where there are a number of floors or levels on which parking takes place. The first known multistory facility was built in London in 1901, and the first underground parking was built in Barcelona in 1904. The term multistory is almost never used in the US, since parking structures are almost all multiple levels. Parking structures may be heated if they are enclosed.
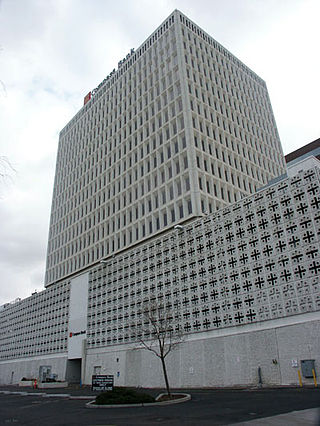
505 Marquette Avenue NW is a high-rise office building located at 505 Marquette Avenue NW in Downtown Albuquerque, New Mexico. It was the tallest building in New Mexico upon its completion and remained the holder of that title until the completion of the Albuquerque Plaza towers in 1990, making it currently the third tallest. It is 238 feet (73 m) tall and has 18 stories, the lowest six of which are occupied by a parking garage. With the rooftop antennas included it reaches a height of 272 feet (83 m).
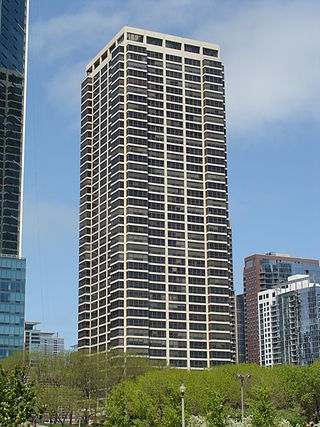
The Buckingham, formerly known as Buckingham Plaza, is a 44-story all-residential condominium designed by Fujikawa Johnson & Associates. Located on East Randolph Street in Chicago, Illinois, the building sits between the new 340 on the Park building to its west and the older Outer Drive East building to its east. Two parks, Millennium Park and Lakeshore East Park, are immediately located to the Buckingham's south and north faces respectively. It is one of the few buildings that predates the new Lakeshore East development in the New Eastside neighborhood.
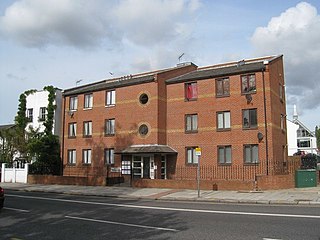
Multifamily residential is a classification of housing where multiple separate housing units for residential inhabitants are contained within one building or several buildings within one complex. Units can be next to each other, or stacked on top of each other. A common form is an apartment building. Many intentional communities incorporate multifamily residences, such as in cohousing projects. Sometimes units in a multifamily residential building are condominiums, where typically the units are owned individually rather than leased from a single apartment building owner.

The Vinton Building is a residential high-rise located at 600 Woodward Avenue in Downtown Detroit, Michigan. It stands next to the First National Building, across Woodward Avenue from Chase Tower and the Guardian Building, and across Congress Street from One Detroit Center. It was designated a Michigan State Historic Site in 1982 and listed on the National Register of Historic Places in 1983.

The St. James is a luxury residential skyscraper in Washington Square West, Philadelphia, Pennsylvania, United States. The 498 feet (152 m), 45-story high-rise stands along Walnut Street and Washington Square and is the 15th tallest building in Philadelphia.

The Residences at The Ritz-Carlton is a luxury residential skyscraper in Center City in Philadelphia, Pennsylvania. At 518 feet (158 m), the 48-story skyscraper is the twelfth-tallest building in Philadelphia, and the tallest residential tower in the city. The building was erected on the former site of One Meridian Plaza which was seriously damaged by a deadly fire in 1991. One Meridian Plaza was demolished in 1999 and the property was sold by E/R Partners to the Arden Group the next year. Development of the site by the Arden Group, which owns the adjacent Ritz-Carlton Philadelphia, was delayed for years as a result of a feud with rival developer Mariner Commercial Properties. Mariner owned the property 1441 Chestnut Street, which sits south of the Residences at The Ritz-Carlton site and intends to build its own residential tower. The feud began after Arden Group's lead partner Craig Spencer blocked approval of 1441 Chestnut Street because he felt the tower's design would be detrimental to the planned Residences at The Ritz-Carlton tower. This led to several years of dispute between the developers trying to block construction of each other's towers.
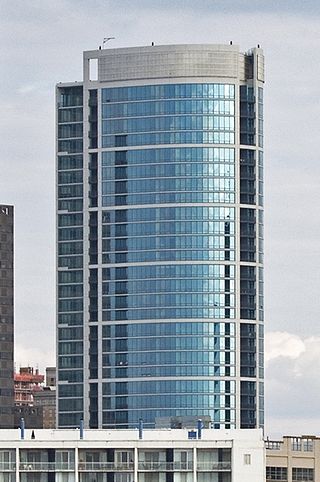
The Murano is a residential skyscraper in Center City, Philadelphia. Part of a condominium boom occurring in the city, the Murano was announced in 2005 and was developed jointly by Thomas Properties Group and P&A Associates. The building, named after Murano, Italy, was completed in 2008 at a cost of US$165 million. The site, previously occupied by a parking lot, was the location of the Erlanger Theatre from 1927 to 1978.
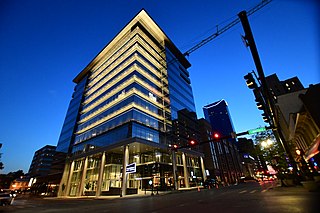
City Center, formerly known as CentrePointe, is a residential, commercial, and retail building in downtown Lexington, Kentucky that opened in 2020. The plan consists of a 12-story office tower incorporating premium luxury condominiums in its top three floors, two hotels, retail spaces and an underground parking garage. The parking garage was completed in 2017.
The Pearl of the Orient Tower, previously known as Embassy Pointe Tower, is a residential skyscraper located in Manila, Philippines, owned by the Philippine Estates Corporation. Standing at 168 meters, it is the fifth fifth tallest buildings in the city of Manila. The building has 42 floors above ground, including 6 floors for parking spaces, 5 floors for offices and commercial purposes, 30 floors for luxury residential units, and 2 floors for penthouse units. There are also four basement levels for parking.

PNC Plaza, formerly known as RBC Plaza, is the largest and tallest skyscraper in the city of Raleigh, North Carolina, United States. The 33-story tower rises to a height of 538 feet (164 m) and is situated on a 0.83-acre (3,400 m2) lot housing approximately 730,000 square feet (68,000 m2) of office and retail space, parking and residential condominiums.

Brickell House is a condominium tower in the Brickell neighborhood of Miami, Florida. It was built by Newgard Development Group. Proposed in 2011, the tower stands at roughly 500 feet (152 m) with 46 floors and is opened in 2014. Construction began in spring of 2012, making it one of the first condominium projects to go ahead in Miami since the 2007 housing bust and late 2000s recession. Construction of the tower was estimated to create 300 to 400 jobs.

The Plaza Building, also known as The Plaza Condominiums, is a high-rise condominium building located in downtown Des Moines, Iowa, United States. The building rises 25 floors and 340 feet (104 m) in height. It is currently the 5th-tallest building in the city, but will soon be the 6th after the completion of the skyscraper, 515 Tower which will only be a couple blocks away. Designed by the architectural firm of Stageberg Beyer Sachs, Inc., the building was completed in 1985. It is essentially a modernist building, but it exhibits elements of the Postmodern style. These are found in the light and dark colored banding at the base and the blue hipped and gabled roof.

Bridgewater Place is the first phase of a two-building construction in Downtown Grand Rapids, Michigan. It is currently the fourth tallest building in the city. The second phase was River House Condominiums, which is the tallest building in Grand Rapids. Bridgewater Place is a class A office building with its own parking garage. The building has 2 lobby floors with some minor offices, 15 office floors, and a small mechanical floor at the top totaling 18 floors. The two buildings share a 7-story above-ground parking garage.

Essex Crossing is an under-construction mixed-use development in New York City's Lower East Side, at the intersection of Delancey Street and Essex Street just north of Seward Park. Essex Crossing will comprise nearly 2,000,000 sq ft (200,000 m2) of space on 6 acres and will cost an estimated US$1.1 billion. Part of the existing Seward Park Urban Renewal Area (SPURA), the development will sit on a total of nine city blocks, most of them occupied by parking lots that replaced tenements razed in 1967.

4/C, also known as 4th & Columbia, is a proposed supertall skyscraper in Seattle, Washington, United States. If built, the 1,020-foot-tall (310 m), 91-story tower would be the tallest in Seattle, surpassing the neighboring Columbia Center, and the first supertall in the Pacific Northwest. The project has been under development by Miami-based Crescent Heights since 2015 and undergone several design changes and modifications under three architecture firms. As of 2023, 4/C is expected to have 1,090 residential units—apartments up to the 64th floor and condominiums from the 65th to 90th floor—along with several coworking and retail spaces. The latest version was designed by Skidmore, Owings & Merrill.
Bulfinch Crossing is a redevelopment project currently under construction in Downtown Boston, Massachusetts, United States. It will consist of two skyscrapers, a smaller residential tower, a low-rise office building, a hotel, and a low-rise retail building. Site preparation began in late 2015, and construction officially commenced on January 24, 2017. Construction on the residential tower completed in 2020. The high-rise office tower, One Congress, commenced construction in 2019 and topped off in July 2021; it is planned to open in 2022.
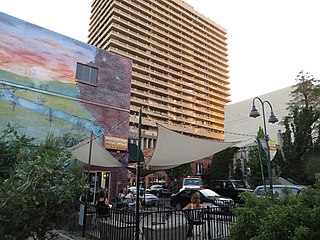
Arlington Towers is a 22-story condominium tower located at 100 North Arlington Avenue in Reno, Nevada. Construction began in June 1965, with completion initially scheduled for August 1966. Completion was delayed because of various issues, including a 78-day construction worker strike. The 22-story tower was ultimately completed in 1967, and was the tallest building in Reno until 1969.

Spire is a 41-story residential skyscraper in the Belltown neighborhood of Seattle, Washington, United States. The 440-foot (130 m) building sits in a triangular block adjacent to the intersection of Denny Way and Wall Street, roughly between the Belltown and Denny Triangle neighborhoods. It has 343 condominiums, retail space, and a rooftop terrace. The building has an automated parking system in its underground garage with capacity for 266 vehicles.

The Sofia is a condominium building at the corner of Columbus Avenue and 61st Street on the Upper West Side of Manhattan in New York City. It was constructed from 1929 to 1930 and was designed by the firm of Jardine, Hill & Murdock in the Art Deco style for Kent Automatic Garages. The Sofia is 27 stories tall; the first nine stories above the ground level are used as offices, while the top 17 stories contain residential condominiums. The building is a New York City designated landmark and on the National Register of Historic Places.


















