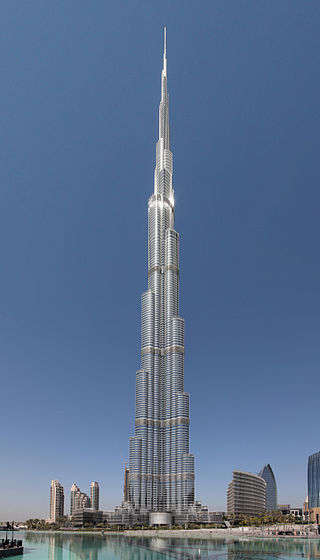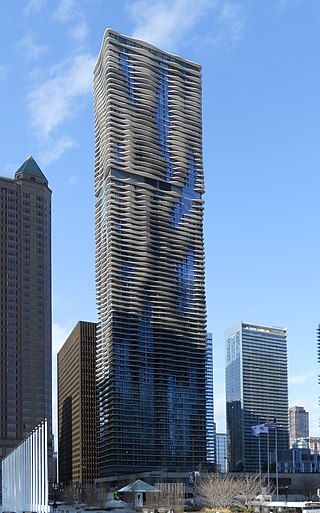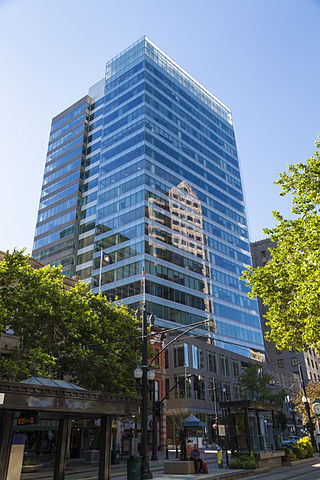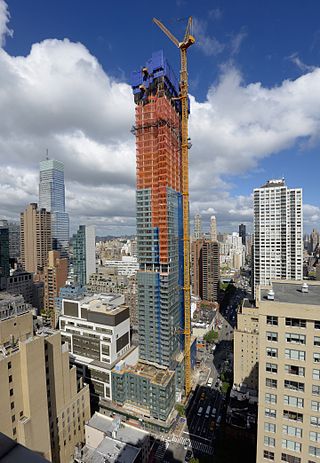
A skyscraper is a tall continuously habitable building having multiple floors. Modern sources define skyscrapers as being at least 100 meters (330 ft) or 150 meters (490 ft) in height, though there is no universally accepted definition, other than being very tall high-rise buildings. Historically, the term first referred to buildings with between 10 and 20 stories when these types of buildings began to be constructed in the 1880s. Skyscrapers may host offices, hotels, residential spaces, and retail spaces.

Taipei 101, formerly known as the Taipei World Financial Center, is a skyscraper in Taipei, Taiwan. It is owned by Taipei Financial Center Corporation. The building was officially classified as the world's tallest from its opening on 31 December 2004. However, the Burj Khalifa surpassed Taipei 101 in 2010. Upon completion, it became the world's first skyscraper to exceed a height of half a kilometer. As of 2023, Taipei 101 is the tallest building in Taiwan and the eleventh tallest building in the world.

Downtown is the oldest district in Salt Lake City, Utah, United States. The grid from which the entire city is laid out originates at Temple Square, the location of the Salt Lake Temple.

The ZCMI Center Mall was a shopping mall in downtown Salt Lake City, Utah, that operated from 1975 to 2007, before being demolished to make way for City Creek Center. The mall was developed and owned by Zions Securities Corporation, a for-profit entity owned by the Church of Jesus Christ of Latter-day Saints. The mall was located kitty-corner from the church's Temple Square.

Aqua is an 82-story mixed-use skyscraper in Lakeshore East, downtown Chicago, Illinois. Designed by a team led by Jeanne Gang of Studio Gang Architects, with James Loewenberg of Loewenberg & Associates as the Architect of Record, it includes five levels of parking below ground. The building's eighty-story, 140,000 sq ft (13,000 m2) base is topped by a 82,550 sq ft (7,669 m2) terrace with gardens, gazebos, pools, hot tubs, a walking/running track and a fire pit. Each floor covers approximately 16,000 sq ft (1,500 m2).

The Lakhta Centre is an 87-story skyscraper built in the northwestern neighbourhood of Lakhta in Saint Petersburg, Russia. Standing 462 metres (1,516 ft) tall, it is the tallest building in both Russia and Europe, and the sixteenth-tallest building in the world. It is also the second-tallest structure in Russia and Europe, behind the Ostankino Tower in Moscow, in addition to being the second-tallest twisted building and the northernmost skyscraper in the world.

City Creek Center (CCC), commonly shortened to City Creek, is a mixed-use development containing an upscale open-air shopping mall, grocery store, and office and residential buildings near Temple Square in downtown Salt Lake City, Utah, United States. Opened on March 22, 2012, the development encompasses over 23 acres (9.3 ha) across portions of three city blocks. The center's mall includes a foliage-lined walkway with a simulated stream, meant to recreate City Creek, an important water source for the early settlers of Salt Lake City.

99 West on South Temple is a residential condominium tower at City Creek Center in downtown Salt Lake City, Utah, United States. The 30-story, 185-unit building rises to a height of 375 feet (114 m), making it the fifth-tallest building in the city.

Shanghai Tower is a 128-story, 632-meter-tall (2,073 ft) megatall skyscraper located in Lujiazui, Pudong, Shanghai. It is the tallest building in China and the world's third-tallest building by height to architectural top. It is the tallest and largest LEED Platinum certified building in the world since 2015. It had the world's fastest elevators at a top speed of 20.5 meters per second until 2017, when it was surpassed by the Guangzhou CTF Finance Center, with its top speed of 21 meters per second. Designed by the international design firm Gensler and owned by the Shanghai Municipal Government, it is the tallest of the world's first triple-adjacent supertall buildings in Pudong, the other two being the Jin Mao Tower and the Shanghai World Financial Center. Its tiered construction, designed for high energy efficiency, provides nine separate zones divided between office, retail and leisure use. The US-based Council on Tall Buildings and Urban Habitat cites it as "one of the most sustainably advanced tall buildings in the world."

222 Main a high-rise office building in Salt Lake City, Utah, United States, that was Utah’s first LEED Gold-certified high-rise.

360 State Street is a 300-foot (91 m) residential skyscraper completed in 2010 in New Haven, Connecticut. It is the second-tallest building in the city, and the largest apartment building in the state. DeSimone Consulting Engineers were the structural engineers on the building and it won the 2009 New York Construction – Top Project of the Year.

The Triad Center is a complex of office buildings in downtown Salt Lake City, Utah, United States. Originally planned as a large development, containing several office and residential buildings, the project was canceled after only two phases were completed. From 2017 to the present it houses BYU–Pathway Worldwide, Ensign College, the BYU Salt Lake Center, offices of the Deseret News and the studios of KSL-TV and KSL Radio. The landlord and prominent tenants are affiliated in one way or another with the Church of Jesus Christ of Latter-day Saints.

Merdeka 118, formerly known as Menara Warisan Merdeka, KL 118 and PNB 118, is a 118-storey megatall skyscraper in Kuala Lumpur, Malaysia. At 678.9 m (2,227 ft) tall, it is the second-tallest building and structure in the world, only behind the Burj Khalifa at 828 m (2,717 ft).

252 East 57th Street is a mixed use modernist style residential skyscraper in Midtown Manhattan, New York City, developed by the World Wide Group and Rose Associates, Inc. Construction started in 2013. The building is part of a luxury residential corridor along 57th Street called Billionaires' Row. The residential tower rises to 712 feet (217 m) with condominiums starting on the 36th floor, and is the 63rd tallest building in New York. The complex also houses two new schools and 78,000 square feet (7,200 m2) of retail space, in addition to a Whole Foods Market. The residential tower and additional retail portions were anticipated to open in late 2016, and the project was largely complete by 2017.

Richards Court is a 10-story, two-building condo complex with 90 units at City Creek Center in Salt Lake City, Utah. The complex is located on South Temple street, opposite Temple Square. The buildings consist of brick façades, nine stories of residential with retail on the first (street) level, along with underground parking for residents.

The St. Regis Chicago, formerly Wanda Vista Tower, is a 101-story, 1,198 ft (365 m) multi-use supertall skyscraper in Chicago, Illinois. Construction started in August 2016, and was completed in 2020. Upon completion it became the city's third-tallest building at 1,198 ft (365 m), behind the Willis Tower and Trump Hotel and Tower, and surpassing the Aon Center. It is the tallest structure in the world designed by a woman. It forms a part of the Lakeshore East development and overlooks the Chicago River near Lake Michigan.

The ZCMI Cast Iron Front is a historic building façade, currently attached to City Creek Center facing Main Street in downtown Salt Lake City, Utah, United States. The façade, built of cast iron and stamped sheet metal between 1876 and 1901, is a well-preserved example of a metal façade, and a reminder of the city's 19th-century commercial past. It was listed on the National Register of Historic Places in 1970.

World Trade Center at City Creek is a 22-story office tower at City Creek Center in downtown Salt Lake City, Utah. Opened in 1986, the building was developed by Zions Securities Corporation, a for-profit entity owned by the Church of Jesus Christ of Latter-day Saints.




















