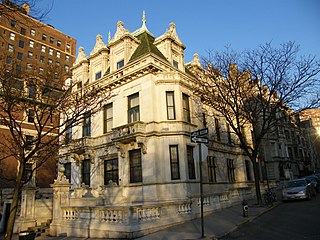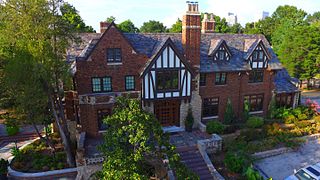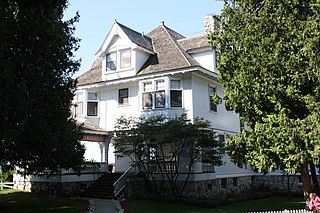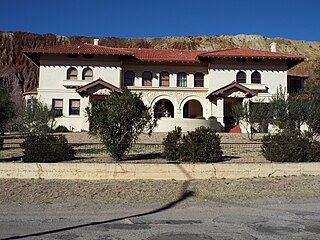
Terrace Hill, also known as Hubbell Mansion, Benjamin F. Allen House or the Iowa Governor's Mansion, is the official residence of the governor of Iowa, United States. Located at 2300 Grand Avenue in Des Moines, it is an example of Second Empire architecture. The home measures 18,000 square feet (1,600 m2). It sits on a hill overlooking downtown Des Moines, and has a 90-foot (27 m) tower that offers a commanding view of the city. The building's steeply pitched mansard roof, open verandas, long and narrow and frequently paired windows, and bracketed eaves give this house an irreplaceable design. The house was designated a National Historic Landmark in 2003.

Fitchburg State University is a public university in Fitchburg, Massachusetts. It has 3,421 undergraduate and 1,238 graduate/continuing education students, for a total student body enrollment of 4,659. The university offers undergraduate and graduate degrees in 25 academic disciplines. The main campus, the McKay Campus School, and athletic fields occupy 79 acres (320,000 m2) in the city of Fitchburg; the biological study fields occupy 120 acres (490,000 m2) in the neighboring towns of Lancaster, Leominster, and Lunenburg.

The Wrigley Mansion in Phoenix, Arizona, is a landmark building constructed between 1929 and 1931 by chewing-gum magnate William Wrigley Jr. It is also known as William Wrigley Jr. Winter Cottage and as La Colina Solana.

The Simpsons house is the residence of the Simpson family in the animated sitcom The Simpsons and in The Simpsons Movie. The house's address is most frequently attributed as 742 Evergreen Terrace. In the series, the house is occupied by Homer and Marge Simpson and their three children: Bart, Lisa, and Maggie.

The Suntop Homes, also known under the early name of The Ardmore Experiment, were quadruple residences located in Ardmore, Pennsylvania, and based largely upon the 1935 conceptual Broadacre City model of the minimum houses. The design was commissioned by Otto Tod Mallery of the Tod Company in 1938 in an attempt to set a new standard for the entry-level housing market in the United States and to increase single-family dwelling density in the suburbs. In cooperation with Frank Lloyd Wright, the Tod Company secured a patent for the unique design, intending to sell development rights for Suntops across the country.

Briarcliff was the mansion and estate of Asa Griggs "Buddy" Candler Jr. (1880–1953), and is now the Briarcliff Campus of Emory University. The estate was built in 1922 on 42 acres on Williams Mill Road, now Briarcliff Road in Druid Hills near Atlanta. Williams Mill Road would be renamed Briarcliff Road in the 1920s after the estate that Asa Jr. would build there. It was listed on the National Register of Historic Places in 1988.

The Allison Guard Station is a Forest Service compound consisting of eight rustic buildings located in the Malheur National Forest in the Ochoco Mountains of eastern Oregon. It was originally built as a district ranger station for the Snow Mountain Ranger District. It was later converted to a summer guard station. Today, it is an active Forest Service guard station with a crew of twelve fire fighters on station during the summer fire season. The station's oldest building, the Donnelly Cabin, is currently listed on the National Register of Historic Places as the "Allison Ranger Station". Most of the other buildings at the Allison Guard Station are eligible for historic designation, but are not yet listed on the National Register.

The Manor is a mansion on Mapleton Drive in the Holmby Hills neighborhood of Los Angeles, across the street from Holmby Park and bordering the Los Angeles Country Club. Aaron Spelling built it as his private residence. Designed by architects James Langenheim & Associates, the property's construction was overseen by Spelling's wife Candy and it was finished in 1988 for $12 million.

The Walter V. Davidson House, located at 57 Tillinghast Place in Buffalo, New York, was designed by Frank Lloyd Wright and built in 1908. It is an example of Wright's Prairie School architectural style. The house is a contributing property to the Parkside East Historic District, a neighborhood laid out by renowned American landscape architect Frederick Law Olmsted in 1876, and also a City of Buffalo landmark.

The Davenport House, also known as Sans-Souci, is an 1859 residence in New Rochelle, New York, designed by architect Alexander Jackson Davis in the Gothic Revival style. The "architecturally significant cottage and its compatible architect-designed additions represent a rare assemblage of mid-19th through early 20th century American residential design". The house was listed on the National Register of Historic Places in 1980.

The Rucker Mansion, also known as the Rucker House is a private residence located in Everett, Washington, United States, and is registered with the National Register of Historic Places (NRHP). According to the registry, the home was originally commissioned for $40,000 by the Rucker family as a wedding gift for Ruby Brown, who married Bethel Rucker in December 1904. The construction of the Rucker Mansion was completed approximately in July 1905. That same year, local newspaper, the Everett Herald, described the mansion as, “without a doubt, one of the finest residences ever constructed in the Northwest.”

The Schinasi House is a 12,000-square-foot (1,100 m2), 35-room marble mansion located at 351 Riverside Drive on the Upper West Side of Manhattan in New York City. It was built in 1907 for Sephardic Jewish tobacco baron Morris Schinasi. Completed in 1909 at the northeast corner of West 107th Street and Riverside Drive, the three-story, 12,000 square foot mansion was designed in neo-French-Renaissance style by William Tuthill.
Lawrence Murray Dixon was an architect in Miami Beach, Florida. He was born in Live Oak, Florida, attended the Georgia School of Technology (1918–1919) and worked in New York for Schultze and Weaver from 1923 to 1929 when he moved to Miami Beach. He is credited with designing The Temple House (1933) in the South Beach section of Miami Beach as well as other Art Deco hotels and residences. Dixon is listed as a Great Floridian.

A microapartment, also known as a microflat, micro-condo, or micro-unit is a one-room, self-contained living space, usually purpose built, designed to accommodate a sitting space, sleeping space, bathroom and kitchenette with 14–32 square metres.

The Overholser Mansion is a historic house museum in Oklahoma City's Heritage Hills neighborhood, built in 1903.

The McBirney Mansion in Tulsa, Oklahoma was the home of James H. McBirney, co-founder of the Bank of Commerce in Tulsa in 1904. He was the original owner of the mansion, built by architect John Long in 1928, and lived there until 1976. The mansion contained 15,900 square feet (1,480 m2) and sits on a 2.91 acres (11,800 m2) lot. The mansion was bought by Donna and Roger Hardesty who lived there for 5 years. Eventually it was bought by a law firm that turned it into a law office. By 2007, was purchased by former American Airlines President George Warde, who had plans to transform it into a boutique hotel. In the meantime, the McBirney Mansion was used as an event center. Warde died in 2012, and events stopped being held at McBirney. By February 2012, the Pauls Corporation, a Denver real estate management company, acquired the mansion as part of the suit's settlement. Tulsa attorney Gentner Drummond bought the mansion from Pauls Corp. in 2014, announcing his intention to make it his family's home.

The Michigan Governor's Summer Residence, also known as the Lawrence A. Young Cottage, is a house located at the junction of Fort Hill and Huron roads on Mackinac Island, Michigan. It was listed on the National Register of Historic Places in 1997.

The campus of Temple University is in the Cecil B. Moore neighborhood of North Philadelphia. It is about 1.5 miles (2.4 km) north of Center City and occupies 118 acres (48 ha). The campus is intersected by Broad Street, Philadelphia's busiest north–south artery, and loosely bordered by Diamond Street to the north, Oxford Street to the south, 16th Street to the west, and 11th Street to the west. The Philadelphia skyline is visible from campus, particularly on the upper floors of the taller buildings on campus.

The Walter Douglas House, in Bisbee, Arizona, was built for Walter Douglas in 1908, who was the general manager for the Phelps-Dodge Company. It was the first house built in what was then Warren, Arizona, which was Arizona's first planned community, and was the largest home in the community. Designed by the architectural firm, Trost and Trost, it is a Crafts/Mission Revival Style house. The house has 11 bedrooms, a library, a billiards room, a basement, several school rooms, six fireplaces with Grueby tile, leaded-glass windowns and maple flooring. It also has three apartments ; and 10,000 square feet (930 m2) of patio space. Throughout the years, the house has served several different purposes. Initially it was a private residence for Douglas. Then it was carved into apartments and at one point served as a lodge. In the late 1900s it was renovated as a private residence once again.
The Ota Residence is a house located in the Rainier Beach neighborhood of Seattle. Commissioned by Kenneth and Kimi Ota in 1955 and designed by architect Benjamin F. McAdoo, the two-story residence is built in a blend of mid-century modern and traditional Japanese architecture. It features five bedrooms, two bathrooms, and second-story deck overlooking a forested terrace. Built on a steeply sloping hill, the main entrance and carport are located on the southern side of the top floor. The upper story also features shoji sliding doors in addition to a two-sided fireplace and a tokonoma alcove which divide the dining and living rooms. The house was declared "House of the Month' by Margery Philips in a May 1956 Seattle Times column. It remained in the possession of the Ota family until 2004, when it was sold to architect Hiroshi Asano.



















