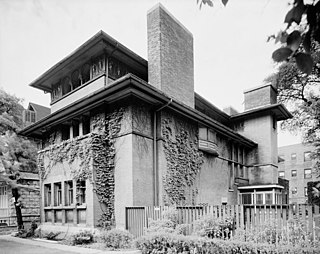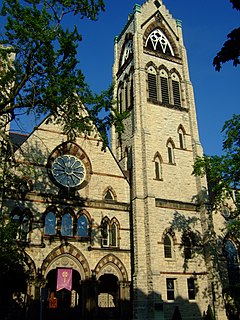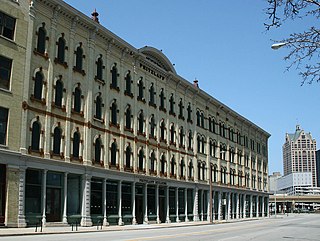
The Historic Third Ward is a historic warehouse district located in downtown Milwaukee, Wisconsin. This Milwaukee neighborhood is listed on the National Register of Historic Places. Today, the Third Ward is home to over 450 businesses and maintains a strong position within the retail and professional service community in Milwaukee as a showcase of a mixed-use district. The neighborhood's renaissance is anchored by many specialty shops, restaurants, art galleries and theatre groups, creative businesses and condos. It is home to the Milwaukee Institute of Art and Design (MIAD), and the Broadway Theatre Center. The Ward is adjacent to the Henry Maier Festival Park, home to Summerfest. The district is bounded by the Milwaukee River to the west and south, E. St. Paul Ave to the north, and N. Jackson St. to the east.

The Valentin Blatz Brewing Company was an American brewery based in Milwaukee, Wisconsin. It produced Blatz Beer from 1851 until 1959, when the label was sold to Pabst Brewing Company.

The Pabst Brewery Complex, on a hill northwest of the downtown of Milwaukee, Wisconsin, is the former brewery of the Pabst Brewing Company, where the company innovated to improve their beer and increase production until in 1892 it was the largest brewer of lager in the world. In 2003 the complex was listed on the National Register of Historic Places.

The Isidore H. Heller House is a house located at 5132 South Woodlawn Avenue in the Hyde Park community area of Chicago in Cook County, Illinois, United States. The house was designed by American architect Frank Lloyd Wright. The design is credited as one of the turning points in Wright's shift to geometric, Prairie School architecture, which is defined by horizontal lines, flat or hipped roofs with broad overhanging eaves, windows grouped in horizontal bands, and an integration with the landscape, which is meant to evoke native Prairie surroundings.

The American System-Built Homes were modest houses designed by architect Frank Lloyd Wright. They were developed between 1912 and 1916 to fulfill his interest in affordable housing. Wright was devoted to the idea of providing beautiful yet affordable homes to the public. His firm produced over 960 drawings for the project, the largest number of drawings for any project in the Wright archives. The designs were standardized, and customers could choose from seven models. Because of this standardization, the lumber could be precut at the factory, thereby cutting down on both waste and the amount of skilled labor needed for construction. The buildings are often termed prefabricated homes, but they were not, since no parts of the homes were constructed off-site. The lumber was cut at the factory, packaged along with all other components, and delivered to the work site for construction. Some are located in a federal historic district in Milwaukee, Wisconsin, and others have been designated Chicago Landmarks in Chicago, Illinois.
Alexander Chadbourne Eschweiler was an American architect with a practice in Milwaukee, Wisconsin. He designed both residences and commercial structures. His eye-catching Japonist pagoda design for filling stations for Wadham's Oil and Grease Company of Milwaukee were repeated over a hundred times, though only a very few survive. His substantial turn-of-the-20th-century residences for the Milwaukee business elite, in conservative Jacobethan or neo-Georgian idioms, have preserved their cachet in the city.

Washington Avenue Historic District is the historic center of Cedarburg, Wisconsin, the location of the early industry and commerce that was key to the community's development. The historic district was listed on the National Register of Historic Places (NRHP) in 1986.

Edward Townsend Mix was an American architect of the Gilded Age who designed many buildings in the Midwestern United States. His career was centered in Milwaukee, Wisconsin, and many of his designs made use of the region's distinctive Cream City brick.

The U.S. Courthouse & Federal Office Building, Milwaukee, Wisconsin is a post office, Federal office, and courthouse building located at Milwaukee in Milwaukee County, Wisconsin. It is a courthouse for the United States District Court for the Eastern District of Wisconsin.

The Old Main Street Historic District in Racine, Wisconsin is an area including a section of Main Street and which is roughly bounded by Second St., Lake Ave., Fifth St., and Wisconsin Ave. It is a 17-acre (6.9 ha) area with elements dating back to 1847. It was listed on the National Register of Historic Places in 1987.

St. Patrick's Church is a historic Catholic church built in 1885 in Eau Claire, Wisconsin. It was added to the National Register of Historic Places in 1983 for its architectural significance.

The Stoughton Main Street Commercial Historic District is a collection of 36 surviving historic business structures in the old downtown of Stoughton, Wisconsin, United States. It was added to the National Register of Historic Places in 1982.

Immanuel Presbyterian Church is a High Victorian Gothic-styled church built 1873–75 in Milwaukee, Wisconsin. In 1974 it was added to the National Register of Historic Places. Additionally, it was designated a landmark by the Milwaukee Landmarks Commission in 1969.

The John Pritzlaff Hardware Company is a complex of Italianate-styled buildings built from 1875 to 1919, a remnant of what was for years the largest wholesale hardware business in Milwaukee and the region. In 2013 the buildings were listed on the National Register of Historic Places.

The Elizabeth Plankinton House was a stone structure in Milwaukee, Wisconsin, intended to be the residence for Elizabeth Plankinton. Built between 1886 and 1888 by John Plankinton for his daughter as a wedding gift, it cost at least $100,000. Architect Edward Townsend Mix designed the house in the Richardsonian Romanesque style. It was located opposite John Plankinton's own house on Grand Avenue in an upscale residential area of the western part of the city, near other mansions. Mrs. Margaret Johnston was the only person to have a permanent residence in the house (1896–1904). The Knights of Columbus used the property between 1910 and 1978. Despite being listed in the National Register of Historic Places in 1976, the house was demolished on October 11, 1980, to make way for student facilities for Marquette University. The facility ultimately built was the Marquette Alumni Memorial Union. It is extremely close to the site of the house, but the majority of the land occupied by the house remains a grass lawn in 2020.

The Main Street Historic District is a cluster of historic buildings around the intersection of Main Street and Appleton Avenue in Menomonee Falls, Wisconsin. It was added to the National Register of Historic Places in 1988.

The Marshfield Central Avenue Historic District is part of the old downtown of Marshfield, Wisconsin. The original wooden downtown burned in a huge fire in 1887. Some of the brick buildings built immediately after the fire still stand - especially near the railroad. Other buildings were added later, and the district includes some off Central, like the old city hall and the depot.

The Mazomanie Downtown Historic District is the old downtown of Mazomanie, Wisconsin, with surviving structures built as early as 1857. It was added to the State and the National Register of Historic Places in 1992.

The Old World Third Street Historic District is the last relatively intact part of the original German retail district in Milwaukee, Wisconsin's Kilbourntown plat, containing examples of various styles of Victorian commercial architecture going back to 1855. It was listed on the National Register of Historic Places in 1987 and on the State Register of Historic Places in 1989.

The Walker's Point Historic District is a mixed working class neighborhood of homes, stores, churches and factories in Milwaukee, Wisconsin, with surviving buildings as old as 1849, including remnants of the Philip Best Brewery and the Pfister and Vogel Tannery. In 1978 it was added to the National Register of Historic Places. The NRHP nomination points out that Walker's Point was "the only part of Milwaukee's three original Settlements to reach the last quarter of the Twentieth Century with its Nineteenth and early-Twentieth Century fabric still largely intact," and ventures that "For something similar, one would have to travel to Cleveland or St. Louis if, indeed, so cohesive and broad a grouping of...structures still exists even in those cities."





















