
The Robert Street Bridge is a reinforced concrete multiple-arch bridge that spans the Mississippi River in downtown Saint Paul, Minnesota, United States. The bridge is notable for its complex design that was required to accommodate river traffic, the St. Paul Union Pacific Vertical-lift Rail Bridge crossing underneath it at an angle, and roadways on the downtown side of St. Paul. The bridge is also notable for a monumental reinforced concrete rainbow arch. The rainbow arch not only provides 62 feet of headroom above the river, but also provides a strong aesthetic focus. It was built in 1924–1926 by Fegles Construction Company, Ltd. and designed by Toltz, King & Day. The bridge was added to the National Register of Historic Places in 1989. The bridge as well as Robert Street itself are named after Captain Louis Roberts, a notable French Canadian river boat captain, businessman and early settler of Saint Paul, MN.
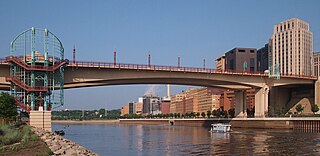
The Wabasha Street Bridge is a segmental bridge that spans the Mississippi River in downtown Saint Paul, Minnesota, United States. It was named Wabasha Street Freedom Bridge in 2002, to commemorate the first anniversary of the September 11 attacks. It actually consists of two separate bridges, one for northbound and one for southbound traffic. The use of a concrete segmental box girder bridge provided a construction advantage because no falsework needed to be built beneath the bridge.

Minnesota State Highway 210 (MN 210) is a state highway in west-central, central, and northeast Minnesota, which runs from North Dakota Highway 210 (ND 210) at the North Dakota state line, and continues east to its eastern terminus at its intersection with MN 23 in Duluth near the Saint Louis River.

The Parrish Avenue Bridge is a concrete girder bridge that spans the Mississippi River between Otsego, Minnesota and Elk River, Minnesota. It was built in 1985 and was designed by Toltz, King, Duval and Anderson.
Purcell & Elmslie (P&E) was the most widely know iteration of a progressive American architectural practice. P&E was the second most commissioned firm of the Prairie School, after Frank Lloyd Wright. The firm in all iterations was active from 1907 to 1921, with their most famous work being done between 1913 and 1921.
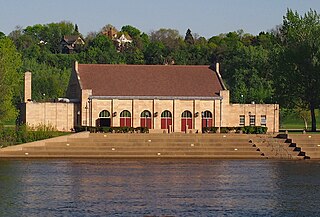
The Harriet Island Pavilion, also known as the Clarence W. Wigington Pavilion, is a park pavilion on Harriet Island just across the Mississippi River from downtown Saint Paul, Minnesota, United States. It was designed by Clarence W. Wigington, the nation's first black municipal architect, and renamed for Wigington after a 2000 restoration. Harriet island was named for Harriet Bishop, a Baptist school teacher from Vermont. She arrived in Saint Paul in 1847, was involved in the temperance movement, and opened the first school in the frontier city, teaching children of diverse ethnic, racial, and religious backgrounds.
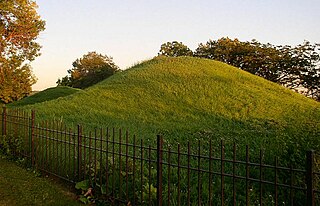
Dayton's Bluff is a neighborhood located on the east side of the Mississippi River in the southeast part of the city of Saint Paul, Minnesota which has a large residential district on the plateau extending backward from its top. The name of the bluff commemorates Lyman Dayton, for whom a city in Hennepin County was also named. On the edge of the southern and highest part of Dayton's Bluff, in Indian Mounds Park, is a series of seven large aboriginal mounds, 4 to 18 feet high, that overlook the river and the central part of the city.

The Hamm Building is a 1920 limestone, terra cotta, and brick commercial building in Saint Paul, Minnesota; its ornamentation is exceptional. Engineers and Architects - Toltz, King and Day, Inc. It is listed on the National Register of Historic Places. Being in the heart of Saint Paul's theatre district, the Capitol Theatre was built into the Hamm building in 1920. It was the largest, most costly, and most elaborate movie palace in the Upper Midwest.
Harold (Henry) William Orth was an American architect.

Reed and Stem is an American architectural and engineering firm. The firm was founded in St. Paul, Minnesota in 1891 as a partnership between Charles A. Reed (1858–1911) and Allen H. Stem (1856–1931), the successful partnership captured a wide range of commissions. The firm was reformed as Wank Adams Slavin Associates in 1961, and adopted the name WASA Studio in 2004.

JLG Architects is an architecture firm that specializes in urban design, master planning and architectural design for sports/recreation facilities, universities, K-12 schools, aviation facilities, medical centers, and mixed-use/multi-family housing. JLG has offices in Minneapolis, St. Cloud, and Alexandria, Minnesota, and Grand Forks, Bismarck, Minot, Williston, and Fargo, North Dakota, Rapid City and Sioux Falls, South Dakota, and Boston, Massachusetts.

Frank L. Packard was a prominent architect in Ohio. Many of his works were under the firm Yost & Packard, a company co-owned by Joseph W. Yost.
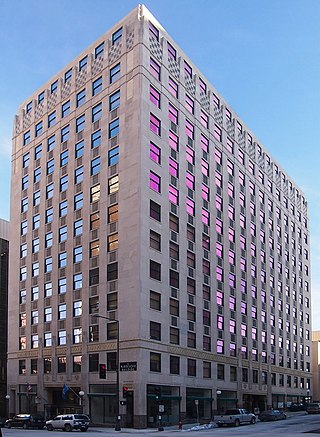
The Minnesota Building is a historic office building in Saint Paul, Minnesota, United States. The structure was placed on the National Register of Historic Places (NRHP) on June 10, 2009. The building was noted for its design, which was a harbinger for the transition from Classical architecture to the Art Deco/Moderne among commercial buildings in downtown Saint Paul; originally designed in a conservative style, the building became more Moderne as it was being built.
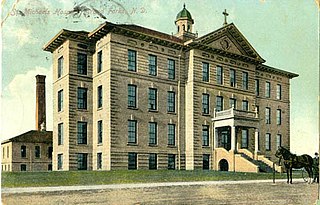
George Hancock was an architect active in North Dakota, Montana and Minnesota.

Buechner & Orth was a St. Paul, Minnesota-based architectural firm that designed buildings in Minnesota and surrounding states, including 13 courthouses in North Dakota. It was the subject of a 1979 historic resources study.

Edward Payson Bassford (1837–1912) was an architect who practiced in St. Paul, Minnesota, in the late 19th century. Born in Calais, Maine, on June 7, 1837, he moved to St. Paul in 1866. He worked in the office of Abraham Radcliffe for a time, then founded his own architectural firm. By the 1870s, Bassford was the busiest architect in St. Paul, working on designs for houses, schools, and many commercial buildings. His firm also employed architects who later were famous in their own right, such as Cass Gilbert, Augustus Gauger, Edward J. Donohue, Silas Jacobson, and Charles Bassford. He died in Osakis, Minnesota, on July 20, 1912.
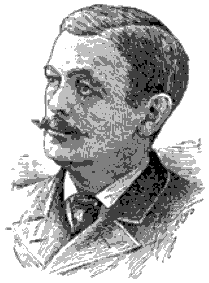
Milton Earle Beebe was an American architect who designed numerous buildings in Buffalo, New York, in Fargo, North Dakota, and elsewhere. He designed courthouses "at Warren, Smethport, Cambria, and Huntingdon in Pennsylvania, costing $100,000 each." Several are listed on the National Register of Historic Places. He also designed Early Commercial architecture buildings, residences, churches and public buildings.
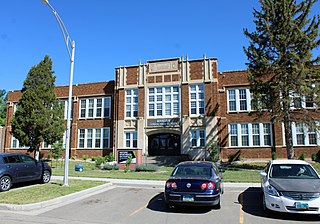
Gilbert R. Horton FAIA (1888–1985) was an American architect in practice in Jamestown, North Dakota, from 1913 until 1980.

Noah Webster Overstreet (1888–1973) was an American architect in practice in Jackson, Mississippi from 1912 to 1968. He was a Fellow in the American Institute of Architects and received accolades for his career. According to the Mississippi Encyclopedia, few architects had as pronounced an impact on Jackson, Mississippi, the state capitol, in the early twentieth century as Overstreet who "worked for over fifty years, producing a large body of commanding institutional and large-scale commercial work."

















