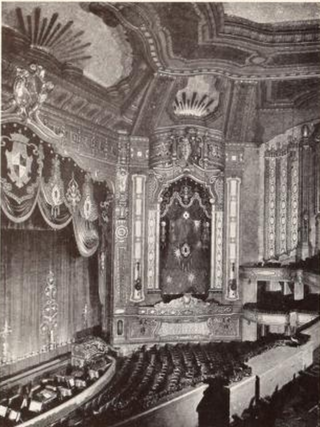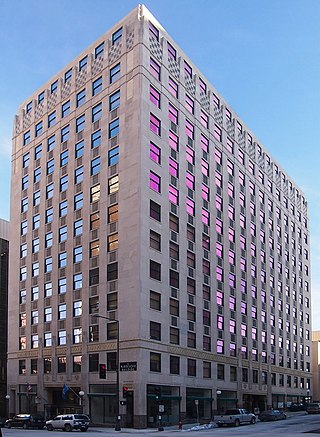
The Washington Avenue Historic District is located in Downtown West, St. Louis, Missouri along Washington Avenue, and bounded by Delmar Boulevard to the north, Locust Street to the south, 8th Street on the east, and 18th Street on the west. The buildings date from the late 19th century to the early 1920s. They exhibit a variety of popular architectural styles of those years, but most are revival styles or in the commercial style that would later come to be known as the Chicago School of architecture. Most are large multi-story buildings of brick and stone construction, built as warehouses for the St. Louis garment district. Many have terra cotta accents on their facades. After World War II, the decline in domestic garment production and the preference for single-story industrial space led to many of the buildings being vacant or underused due to functional obsolescence.

The Ambassador Theatre was a lavish movie palace-type theater in St. Louis, Missouri, designed by the architectural firm of Rapp and Rapp. A landmark of rococo 1920s theater design, it opened in 1926 and was demolished in 1997.

The First National Bank Building, also known as the First National Building, is a Romanesque Revival building in Ann Arbor, Michigan designed by the local architectural firm of Fry and Kasurin. It stands at 201-205 South Main Street in downtown Ann Arbor. The building was added to the National Register of Historic Places on November 24, 1982.

The Van Allen Building, also known as Van Allen and Company Department Store, is a historic commercial building at Fifth Avenue and South Second Street in Clinton, Iowa. The four-story building was designed by Louis Sullivan and commissioned by John Delbert Van Allen. Constructed 1912–1914 as a department store, it now has upper floor apartments with ground floor commercial space. The exterior has brick spandrels and piers over the structural steel skeletal frame. Terra cotta is used for horizontal accent banding and for three slender, vertical applied mullion medallions on the front facade running through three stories, from ornate corbels at the second-floor level to huge outbursts of vivid green terra cotta foliage in the attic. There is a very slight cornice. Black marble facing is used around the glass show windows on the first floor. The walls are made of long thin bricks in a burnt gray color with a tinge of purple. Above the ground floor all the windows are framed by a light gray terra cotta. The tile panels in Dutch blue and white pay tribute to Mr. Van Allen's Dutch heritage of which he was quite proud.. The Van Allen Building was declared a National Historic Landmark in 1976 for its architecture.

The Trinity Block is a historic commercial building at 266-284 Bridge Street in downtown Springfield, Massachusetts. Built in 1923, the mixed-use retail and office building is noted for its colorful facade, finished in cast stone and terra cotta. It was added to the National Register of Historic Places in 1983.

The Eddystone Building is an apartment building and former hotel located in Midtown Detroit, Michigan, at 100-118 Sproat Street. It was listed on the National Register of Historic Places in 2006.

The Monroe Avenue Commercial Buildings, also known as the Monroe Block, is a historic district located along a block-and-a-half stretch at 16-118 Monroe Avenue in Detroit, Michigan, just off Woodward Avenue at the northern end of Campus Martius. The district was designated a Michigan State Historic Site in 1974 and listed on the National Register of Historic Places in 1975. The thirteen original buildings were built between 1852 and 1911 and ranged from two to five stories in height. The National Theatre, built in 1911, was the oldest surviving theatre in Detroit, a part of the city's original theatre district of the late 19th century, and the sole surviving structure from the original Monroe Avenue Commercial Buildings historic period.

St. Cecilia Church is a Roman Catholic parish church in the Roman Catholic Archdiocese of New York and a historic landmark located at 120 East 106th Street between Park Avenue and Lexington Avenue, Manhattan, New York City, New York. The parish was established in 1873. It was staffed by the Redemptorist Fathers from 1939 to 2007. The church was designated a New York City landmark in 1976. The church and convent were listed on the U.S. National Register of Historic Places in 1984.

Robert W. Gibson, AIA, was an English-born American ecclesiastical architect active in late-nineteenth- and early-twentieth-century New York state. He designed several large Manhattan churches and a number of prominent residences and institutional buildings.

Hook and Ladder No. 4, originally Truck No. 4, is a firehouse located at Delaware Avenue in Albany, New York, United States. It is an elaborate brick structure in the Dutch Colonial Revival architectural style, designed by Albany architect Marcus T. Reynolds, and completed in 1912. In 2001 it was listed on the National Register of Historic Places.

The Keystone Building in Aurora, Illinois is a building from 1922. It was listed on the National Register of Historic Places in 1980. The structure is one of two buildings on Stolp Island designed by George Grant Elmslie, the other one being the Graham Building. In addition, there are three other buildings within Aurora that share the same architect, making Aurora, Illinois the biggest collection of Elmslie's commercial buildings.

The Minnesota Building is a historic office building in Saint Paul, Minnesota, United States. The structure was placed on the National Register of Historic Places (NRHP) on June 10, 2009. The building was noted for its design, which was a harbinger for the transition from Classical architecture to the Art Deco/Moderne among commercial buildings in downtown Saint Paul; originally designed in a conservative style, the building became more Moderne as it was being built.

The MBA Building, or Modern Brotherhood of America Building, also known as the Brick and Tile Building, is a large office building in Mason City, Iowa, built in 1916-1917 for the Modern Brotherhood of America, a fraternal lodge. The MBA's primary purpose was to provide life insurance to its members, and the building housed those operations.

The Pontiac Building is a historic high-rise building located at 542 S. Dearborn St. in the Printer's Row neighborhood of Chicago, Illinois.

The Civic Center Financial District is a historic district composed of five buildings near the intersection of Colorado Boulevard and Marengo Avenue in Pasadena, California. The Security Pacific Building and the Citizens Bank Building are located at the intersection itself and considered the centerpieces of the district, while the MacArthur, Mutual, and Crown Buildings are located on North Marengo. The buildings, which were built between 1905 and 1928, are all architecturally significant buildings used by financial institutions in the early 20th century.

The New Center Commercial Historic District is a commercial historic district located on Woodward Avenue between Baltimore Street and Grand Boulevard in Detroit, Michigan. It was listed on the National Register of Historic Places in 2016.

The Gabriel Richard Building, also known as the Weil and Company Building, is high-rise located at 305 Michigan Avenue in Downtown Detroit, Michigan. It was listed on the National Register of Historic Places in 2017. The building will open as a residential apartment building known as the Gabriel Houze in late 2017.

The Riverside Avenue Historic District is a 16.5 acres (6.7 ha) historic district in Downtown Spokane, Washington consisting of buildings constructed in the early 20th century, and was listed on the National Register of Historic Places in 1976. The listing includes 14 contributing properties, nine of which are considered primary and five are considered secondary.

The Railroad and Bank Building at 176 E. 5th Street in St. Paul, Minnesota, renamed Great Northern Building in 2019, was the largest office building in the Upper Midwest from its completion in 1914 until 1973. For most of its existence, it was the headquarters of the business empire created by 19th century railroad entrepreneur James J. Hill. The building is the work of architect Charles Sumner Frost and is a contributing property of the St. Paul's Lowertown Historic District. After the decline of the railroads in the United States, the building has been used as leased office space with some retail operations on the lower floors.

The third Cathedral of Saint Paul was a Catholic cathedral in Saint Paul, Minnesota, built from 1854 to 1858. It would serve as the cathedral of the Archdiocese of Saint Paul from 1858 to 1914.



























