
Romanesque architecture is an architectural style of medieval Europe that was predominant in the 11th and 12th centuries. The style eventually developed into the Gothic style with the shape of the arches providing a simple distinction: the Romanesque is characterized by semicircular arches, while the Gothic is marked by the pointed arches. The Romanesque emerged nearly simultaneously in multiple countries ; its examples can be found across the continent, making it the first pan-European architectural style since Imperial Roman architecture. Similarly to Gothic, the name of the style was transferred onto the contemporary Romanesque art.

Villabuena de Álava in Spanish or Eskuernaga in Basque is a municipality located in the province of Álava, in the Basque Country of northern Spain. It is famous for its production of top quality wines. The village has 48 wineries ranging from small family-owned businesses to larger bulk-production wineries. The centre of the village contains one of the oldest and most decorated churches in the Basque region, the Nearby is Hotel Viura, a boutique hotel.

Buda Castle, formerly also called the Royal Palace and the Royal Castle, is the historical castle and palace complex of the Hungarian kings in Budapest. First completed in 1265, the Baroque palace that occupies most of the site today was built between 1749 and 1769, severely damaged during the Siege of Budapest in World War II, and rebuilt in a simplified Baroque style during the state communist era. Presently, it houses the Hungarian National Gallery, the Budapest Historical Museum, and the National Széchényi Library.
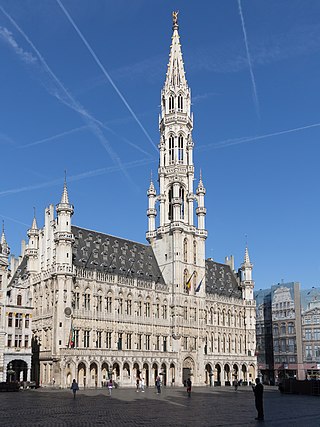
The Town Hall of the City of Brussels is a landmark building and the seat of the City of Brussels municipality of Brussels, Belgium. It is located on the south side of the famous Grand-Place/Grote Markt, opposite the neo-Gothic King's House or Bread House building, housing the Brussels City Museum.

The Aljafería Palace is a fortified medieval palace built during the second half of the 11th century in the Taifa of Zaragoza in Al-Andalus, present day Zaragoza, Aragon, Spain. It was the residence of the Banu Hud dynasty during the era of Abu Jaffar Al-Muqtadir. The palace reflects the splendor attained by the Taifa of Zaragoza at its height. It currently houses the Cortes of the autonomous community of Aragon.
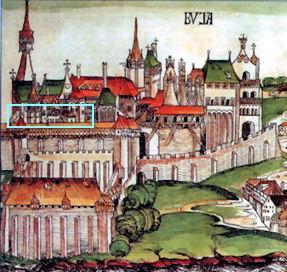
The Medieval Royal Palace of Buda Castle is a series of rooms from the old palace of the Hungarian kings, destroyed after 1686. Some rooms were unearthed and reconstructed during the postwar rebuilding of Buda Castle in 1958–62. The palace is now part of the permanent exhibition of the Budapest History Museum in "Building E" of Buda Castle.
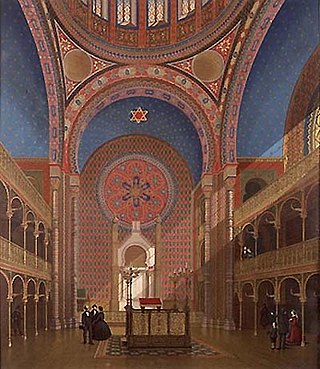
The Synagogue in Glockengasse was a Jewish synagogue, that was located in Cologne, in the state of North Rhine-Westphalia, Germany. Designed by Ernst Friedrich Zwirner in the Moorish Revival style, the synagogue was completed in 1861 and destroyed by Nazis on November 9, 1938, during Kristallnacht.

The Cathedral of Sigüenza, officially Catedral de Santa María de Sigüenza, is the seat of the bishop of Sigüenza, in the town of Sigüenza, in Castile-La Mancha, Spain. It was declared Bien de Interés Cultural in 1931.

St Lawrence's Church is a redundant Anglican church in the parish of Snarford, Lincolnshire, England. It is recorded in the National Heritage List for England as a designated Grade I listed building, and is under the care of the Churches Conservation Trust. The church stands to the north of the A46 road between Market Rasen and Lincoln. It is a medieval building containing impressive 16th- and 17th-century monuments.

The Palazzo dei Consoli is a Gothic architecture, civic building in the historic center of Gubbio, region of Umbria, Italy. Construction took place during 1332–1349 under design by Angelo da Orvieto; the palace was built on a large platform built against the hillside and looming over the town below.

Sant Pere de Casserres is a Benedictine monastery in the town of Les Masies de Roda, Osona comarca, Catalonia, Spain. The 11th-century Romanesque-style building was declared a Bien de Interés Cultural landmark in 1931.

St. Procopius Church is a Roman Catholic church in Žďár nad Sázavou in the Czech Republic. It is protected as a cultural monument.
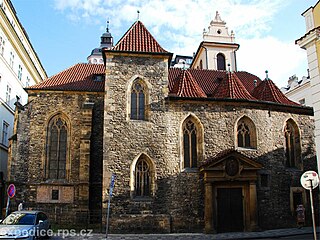
The Church of St. Martin in the Wall is a Gothic church with Romanesque grounds, situated in the Old Town of Prague, Czech Republic. It was built between 1178 and 1187 in the village of Újezd, thereafter known as Újezd u svatého Martina. The south wall of the church was built adjacent to the walls of the Old Town, hence the full name of the church "in the wall". The church belongs to the Evangelical Church of Czech Brethren.

The Old Town Hall in Prague, the capital of the Czech Republic, is one of the city's most visited monuments. It is located in Old Town Square.
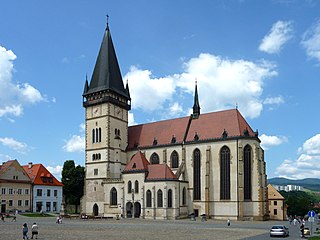
Basilica of St Giles in Bardejov, Slovakia, is a Gothic sacral building, which is situated in the northern part of the Town-Hall square. Bardejov is located in the larger area of town Prešov in the region called Šariš.

Ponta Delgada City Hall is a 17th-century structure constructed to house the municipal council/authority, situated in the civil parish of São Sebastião, municipality of Ponta Delgada, on the Portuguese archipelago of the Azores.
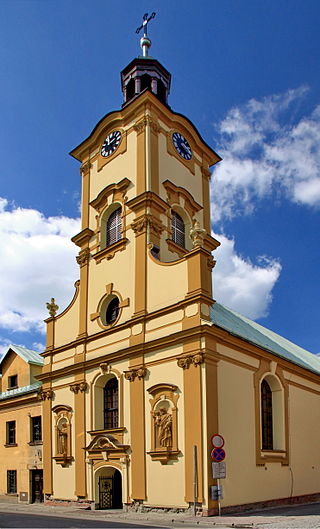
Holy Cross Church in Cieszyn is a Baroque church in Cieszyn, Poland, from the beginning of the 18th century. It is located in the city centre, on Szersznika street.

The Museum of Cieszyn Silesia in Cieszyn is one of the oldest public museums in Central Europe and the oldest public museum in Poland, set up by father Leopold Jan Szersznik in 1802.

The Post and Telecommunications Palace of Pontevedra is a building between Oliva and García Camba streets, in the heart of the commercial and financial centre of Pontevedra, Spain. Since its construction, it has been the main headquarters of Correos in the city and in the province of Pontevedra. In front of its main façade there is an olive tree which gave its name to the Olive Street.

The St. Mary's Church, or formally, Church of the Assumption of the Blessed Virgin Mary in Gryfice, is a parish church, one of the religious buildings in the city, built from the turn of the 13th and 14th centuries to the end of the 15th century.





















