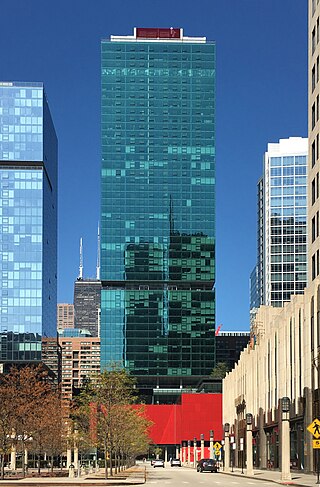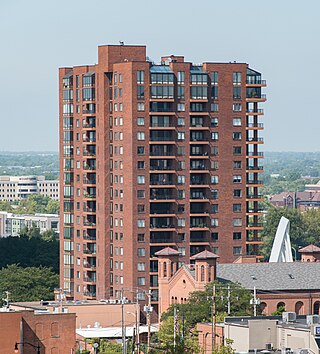
A penthouse is an apartment or unit traditionally on the highest floor of an apartment building, condominium, hotel, or tower. Penthouses are typically differentiated from other apartments by luxury features. The term 'penthouse' originally referred, and sometimes still does refer, to a separate smaller 'house' that was constructed on the roof of an apartment building. Architecturally it refers specifically to a structure on the roof of a building that is set back from its outer walls. These structures do not have to occupy the entire roof deck. Recently, luxury high rise apartment buildings have begun to designate multiple units on the entire top residential floor or multiple higher residential floors including the top floor as penthouse apartments, and outfit them to include ultra-luxury fixtures, finishes, and designs which are different from all other residential floors of the building. These penthouse apartments are not typically set back from the building's outer walls, but are instead flush with the rest of the building and simply differ in size, luxury, and consequently price. High-rise buildings can also have structures known as mechanical penthouses that enclose machinery or equipment such as the drum mechanisms for an elevator.

Downtown Newark is the central business district of Newark in Essex County, in the U.S. state of New Jersey.

State Route 84, also known as SR 84, is a 41-mile (66 km) east–west highway in south-central Arizona, with its western terminus at Exit 151 of Interstate 8 and its eastern signed terminus at its junction with State Route 387 and State Route 287 in Casa Grande. An unsigned section, which is mostly maintained by local governments, runs from the SR 287 and SR 387 junction southeast through Arizola and Eloy. East of Eloy, SR 84 is concurrent with the beginning 0.87 miles (1.40 km) of State Route 87 just north of Interstate 10 near Picacho.

The St. James is a luxury residential skyscraper in Washington Square West, Philadelphia, Pennsylvania, United States. The 498 feet (152 m), 45-story high-rise stands along Walnut Street and Washington Square and is the 15th tallest building in Philadelphia.
Newberry Plaza is a 553-foot (169 m) full amenity luxury skyscraper located in the heart of the affluent Gold Coast neighborhood of Chicago, Illinois. It was named after the Newberry Library that once operated at its location. The complex was completed in 1974 and has 57 floors above ground. Gordon and Levin designed the building, which is the 56th tallest in Chicago. When Newberry Plaza was completed it was the sixth-tallest all-residential skyscraper in the world and the first highrise in the city to have townhomes built on top of a building's pedestal, known as the Skyhomes. The property also contains commercial space under the condominium tower. Former famous businesses include the original location of Morton's The Steakhouse, the opulent restaurant Arnie's, exclusive nightclub Zorine's, both also owned by the Morton family, the Grotto, and Trader Vic's. In addition to its astonishing views of the city, it might be best known for its prominent location as the only residential high-rise building in a well known triangle of high end restaurants on the East and Oak Street on the South.

The AT&T City Center is a 30-story, 390 foot office building in Birmingham, Alabama. Completed in 1972, the building was originally known as the South Central Bell Building and was the corporate headquarters for South Central Bell and its five-state operating territory. The building was listed on the National Register of Historic Places in 2020.

U.S. Route 80 (US 80), also known as the Ocean-to-Ocean Highway, the Broadway of America and the Jefferson Davis Memorial Highway, was a major transcontinental highway that existed in the U.S. state of Arizona from November 11, 1926, to October 6, 1989. At its peak, US 80 traveled from the California border in Yuma to the New Mexico state line near Lordsburg. US 80 was an important highway in the development of Arizona's car culture. Like its northern counterpart, US 66, the popularity of travel along US 80 helped lead to the establishment of many unique roadside businesses and attractions, including many iconic motor hotels and restaurants. US 80 was a particularly long highway, reaching a length of almost 500 miles (800 km) within the state of Arizona alone for most of the route's existence.

Palais Royale is an under-construction supertall residential skyscraper in Worli, Mumbai, Maharashtra, India. At 320 metres (1,050 ft), it holds the distinction of being India’s tallest tower and features the world’s tallest atrium within a residential building. The building had topped-out in 2018 but the facades and interiors of the skyscraper are still under construction. The project has successfully resolved all legal matters and is now in its final stages of development, with possession anticipated by 2025. Developed by Honest Shelters Pvt Ltd and designed by Talati and Partners, India, with structural engineering by Sterling Engineering Consultancy Services Pvt. Ltd., India, and peer-reviewed by CBM Engineers, USA. The MEP work is managed by Currie & Brown, London, UK. Reinforcement fabrication is handled by Ready Made Steel, while formwork solutions are provided by MEVA, Germany, in partnership with Pranav Constructions Limited, India. The principal contractor for the project is Shapoorji Pallonji Construction, ensuring high-quality execution of the construction. This collaboration brings together expertise from India and around the world to create a truly iconic project. The Project has received a second set of Occupation Certificate (OC) in December 2024. The Brihanmumbai Municipal Corporation (BMC) had issued the last OC to the property’s ground plus 27 floors, in August 2022. With the new approvals, a cumulative 53 floors have been cleared.

1000M is an apartment complex in the Historic Michigan Boulevard District portion of Michigan Avenue in the Chicago Loop. Designed by Helmut Jahn and Kara Mann, the building is a 73-story, 832-foot (253.6 m) tall tower located at 1000 South Michigan Avenue.
NEMA (Chicago) (also 1210 South Indiana and formerly 113 East Roosevelt or One Grant Park) is a 76-story residential skyscraper in Chicago, Illinois in the Central Station neighborhood, of the Near South Side. The tower, built by developer Crescent Heights, has 800 apartments and rises 896 feet (273.1 m) making it the city's tallest rental apartment building. NEMA is the tenth-tallest building in Chicago as of 2024 and the forty first-tallest building in the United States. It is the tallest all-rental residential building in the city.

Lodha Altamount is a postmodern luxury residential skyscraper project located in the billionaires row of Mumbai, India. Designed by Hadi Teherani, it has an all-glass black façade.
Bruce A. Menin is an American businessman. He is a managing principal of Crescent Heights, a real estate development company specializing in the development, ownership, and operation of residential and mixed-use real estate projects in the United States. Crescent Heights is based in Miami Beach, Florida, with regional offices in New York, Chicago, San Francisco and Los Angeles.

Optima Signature is a residential skyscraper in the Streeterville neighborhood of the Near North Side area in Chicago. The 57-story building is a joint venture between Optima Inc. and DeBartolo Development. It opened for occupancy in June 2017. The building has 490 units.

Ascent Uptown is a 33-story apartment building in Uptown Charlotte, North Carolina. The building is 338 feet (103 m) tall and includes 300 units over 487,000 sq ft (45,200 m2) of floor area.

The Tucson Inn is a motel located in Tucson, Arizona, in an area now known as the Miracle Mile Historic District. The motel was built in 1953 in the Googie architecture and Modernist style, and is an example of historic 1950s Mid-century modern highway motel architecture.

The Miracle Mile Historic District, located on North Stone Avenue, Drachman Street, Oracle Road and Miracle Mile in Tucson, Arizona, United States, was listed as a historic district on the National Register of Historic Places in 2017.
A luxury apartment is a type of apartment that is intended to provide its occupant with higher-than-average levels of comfort, quality and convenience. While the term is often used to describe high-end regular apartments, or even typical apartments as a form of aspirational marketing, a true luxury apartment is one that is variously defined as being in the top 10% of transactions on the market, or having a total value of more than $4–5 million US dollars, with "ultra-luxury" apartments being valued above US$10 million. However, it can also mean any apartment with extra amenities, such as a doorman, yoga studios or bowling alleys, among others.

Waterford Tower is a 19-story high-rise building in Downtown Columbus, Ohio. The building was constructed in 1988, near the historical site of the junction of the Columbus Feeder Canal and Scioto River. The city's mayor at the time, Buck Rinehart, considered the project the "boldest" housing development ever built in Downtown Columbus, and that it would help the rebirth of the city's center. The work was one of the first projects in the downtown housing market after years without development, and the first high-rise, high-density residential building built downtown in 15 years.















