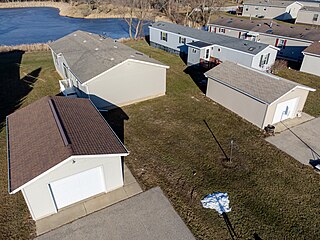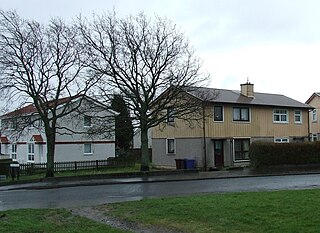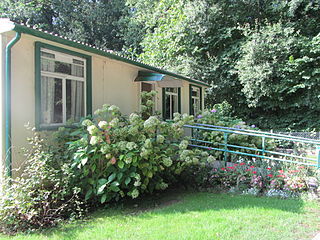
Lend-Lease, formally the Lend-Lease Act and introduced as An Act to Promote the Defense of the United States, was a policy under which the United States supplied the United Kingdom, the Soviet Union, France, Republic of China, and other Allied nations of the Second World War with food, oil, and materiel between 1941 and 1945. The aid was given free of charge on the basis that such help was essential for the defense of the United States.

The Atomic Energy Research Establishment (AERE) was the main centre for atomic energy research and development in the United Kingdom from 1946 to the 1990s. It was created, owned and funded by the British Government.

A Nissen hut is a prefabricated steel structure originally for military use, especially as barracks, made from a 210° portion of a cylindrical skin of corrugated iron. It was designed during the First World War by the Canadian-American-British engineer and inventor Major Peter Norman Nissen. It was used also extensively during the Second World War and was adapted as the similar Quonset hut in the United States.

Harold "Harry" Lloyd Hopkins was an American statesman, public administrator, and presidential advisor. A trusted deputy to President Franklin Delano Roosevelt, Hopkins directed New Deal relief programs before serving as the eighth United States secretary of commerce from 1938 to 1940 and as Roosevelt's chief foreign policy advisor and liaison to Allied leaders during World War II. During his career, Hopkins supervised the New York Temporary Emergency Relief Administration, the Federal Emergency Relief Administration, the Civil Works Administration, and the Works Progress Administration, which he built into the largest employer in the United States. He later oversaw the $50 billion Lend-Lease program of military aid to the Allies and, as Roosevelt's personal envoy, played a pivotal role in shaping the alliance between the United States and the United Kingdom.

A mobile home is a prefabricated structure, built in a factory on a permanently attached chassis before being transported to site. Used as permanent homes, or for holiday or temporary accommodation, they are often left permanently or semi-permanently in one place, but can be moved, and may be required to move from time to time for legal reasons.

A modular building is a prefabricated building that consists of repeated sections called modules. Modularity involves constructing sections away from the building site, then delivering them to the intended site. Installation of the prefabricated sections is completed on site. Prefabricated sections are sometimes placed using a crane. The modules can be placed side-by-side, end-to-end, or stacked, allowing for a variety of configurations and styles. After placement, the modules are joined together using inter-module connections, also known as inter-connections. The inter-connections tie the individual modules together to form the overall building structure.
Prefabrication is the practice of assembling components of a structure in a factory or other manufacturing site, and transporting complete assemblies or sub-assemblies to the construction site where the structure is to be located. Some researchers refer it to “various materials joined together to form a component of the final installation procedure“.

Prefabricated homes, often referred to as prefab homes or simply prefabs, are specialist dwelling types of prefabricated building, which are manufactured off-site in advance, usually in standard sections that can be easily shipped and assembled. Some current prefab home designs include architectural details inspired by postmodernism or futurist architecture.

The Baqa'a refugee camp, first created in 1968, lies 20 km north of the Jordanian capital Amman, and is home to around 100,000 Palestinian refugees who are registered as such with the United Nations. It is the largest refugee camp in Jordan, followed by the Zaatari refugee camp.

A hut is a small dwelling, which may be constructed of various local materials. Huts are a type of vernacular architecture because they are built of readily available materials such as wood, snow, ice, stone, grass, palm leaves, branches, clay, hides, fabric, or mud using techniques passed down through the generations.

A prefabricated building, informally a prefab, is a building that is manufactured and constructed using prefabrication. It consists of factory-made components or units that are transported and assembled on-site to form the complete building. Various materials were combined to create a part of the installation process.

Clayton Homes is the largest builder of manufactured housing and modular homes in the United States. It is a wholly owned subsidiary of Warren Buffett's Berkshire Hathaway.

The BISF house is a British steel framed house, designed and produced by the British Iron and Steel Federation, and erected around the country from 1946.

An Airey house is a type of prefabricated house built in Great Britain following the Second World War.

Prefabs were a major part of the delivery plan to address the United Kingdom's post–World War II housing shortage. They were envisaged by war-time prime minister Winston Churchill in March 1944, and legally outlined in the Housing Act 1944.

The Excalibur Estate was a post-war 1940s housing estate of 189 prefabricated houses in Catford, South London. The estate contained the last sizeable collection of post-war prefabricated houses in the United Kingdom. In 2011, Lewisham Council approved a plan to replace the prefabs with 371 houses, with demolition scheduled to begin in 2013. English Heritage has granted listed building status to six of the "prefab" houses. The proposed demolition led to campaigns by residents, English Heritage and the Twentieth Century Society to save the properties, with an unsuccessful legal challenge to prevent redevelopment, and a return to parkland, if they were demolished. Apart from the six with Grade II listing, all the buildings are due for demolition, and the redeveloped estate completed, by the mid 2020's.

A council house or council flat is a form of British public housing built by local authorities. A council estate is a building complex containing a number of council houses and other amenities like schools and shops. Construction took place mainly from 1919 after the Housing Act 1919 to the 1980s, with much less council housing built since then. There were local design variations, but they all adhered to local authority building standards. The Housing Acts of 1985 and 1988 facilitated the transfer of council housing to not-for-profit housing associations with access to private finance, and these new housing associations became the providers of most new public-sector housing. The characterisation of council houses as 'problem places' was key for leading this movement of transferring public housing stock to the private arena. By 2003, 36.5% of the social rented housing stock was held by housing associations.

Housing in the United Kingdom represents the largest non-financial asset class in the UK; its overall net value passed the £5 trillion mark in 2014. Housing includes modern and traditional styles. About 30% of homes are owned outright by their occupants, and a further 40% are owner-occupied on a mortgage. About 18% are social housing of some kind, and the remaining 12% are privately rented.

Swedish post-war prefabricated houses were a response to the housing shortage in Great Britain following the Second World War. 5,000 homes were built from kits made in Sweden and assembled on site. The first of these houses were built at Abbots Langley, Hertfordshire, in January 1946. The Housing Act 1944 planned the building of 300,000 prefab houses in Britain over the next four years. They were to have a structural lifetime of between 10 and 15 years. In the end just over 150,000 were built. They were a gift of the Swedish government. They are an example of the use of "prefabs'" to deal with the post-war housing shortage in the UK. Many survive to this day and some have become listed buildings.


















