S. H. Kress & Co. was the trading name of a chain of five and dime retail department stores in the United States of America, established by Samuel Henry Kress, which operated from 1896 to 1981. In the first half of the 20th century, there were Kress stores with ornamented architecture on "Main Street" in hundreds of cities and towns.
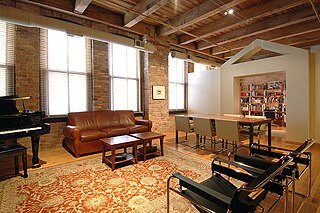
A loft is a building's upper storey or elevated area in a room directly under the roof, or just an attic: a storage space under the roof usually accessed by a ladder. A loft apartment refers to large adaptable open space, often converted for residential use from some other use, often light industrial. Adding to the confusion, some converted lofts include upper open loft areas.

Multifamily residential is a classification of housing where multiple separate housing units for residential inhabitants are contained within one building or several buildings within one complex. Units can be next to each other, or stacked on top of each other. A common form is an apartment building. Many intentional communities incorporate multifamily residences, such as in cohousing projects. Sometimes units in a multifamily residential building are condominiums, where typically the units are owned individually rather than leased from a single apartment building owner.

834 Fifth Avenue is a luxury residential housing cooperative in the Upper East Side of Manhattan, New York City. It is located on Fifth Avenue at the corner of East 64th Street opposite the Central Park Zoo. The limestone-clad building was designed by Rosario Candela, a prolific designer of luxury apartment buildings in Manhattan during the period between World War I and World War II. 834 Fifth Avenue is widely regarded as one of the most prestigious apartment houses in New York City. It has been called "the most pedigreed building on the snobbiest street in the country’s most real estate-obsessed city" in an article in the New York Observer newspaper. This status is due to the building's overall architecture, the scale and layout of the apartments, and the notoriety of its current and past residents. It is one of the finest buildings designed by Rosario Candela, according to The New York Times.

The Albert, formerly the Griswold Building, is a former office building named after architect Albert Kahn, located at 1214 Griswold Street in Downtown Detroit, Michigan. It was listed on the National Register of Historic Places in 1980 and is part of the Capitol Park Historic District. In 2014, it was renovated into apartments.
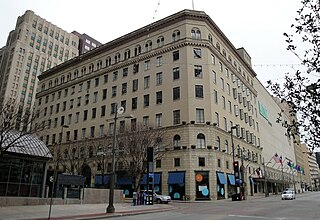
The Titche–Goettinger Building is one of Dallas' original broad-front department stores located along St. Paul Street between Main and Elm Street in downtown Dallas, Texas (USA). The structure currently houses apartments, retail space, and the Universities Center at Dallas. It is listed on the National Register of Historic Places both individually and as a contributing property in the Dallas Downtown Historic District and is a Dallas Landmark as part of the Harwood Street Historic District. It is also located across the street from Main Street Garden Park.

Student housing owned by the University of California, Los Angeles is governed by two separate departments: the Office of Residential Life, and Housing and Hospitality Services, and provides housing for both undergraduates and graduate students, on and off-campus.

21 West Street, also known as Le Rivage Apartments, is a 33-story building located in the Financial District of Lower Manhattan in New York City, on Morris Street between West Street and Washington Street. It was built in 1929–1931 as a speculative office tower development in anticipation of an increased demand for office space in Lower Manhattan. The building was converted into apartments in 1997 and was renamed Le Rivage.

The Yale Building, also known as The Yale, is a seven-story building located in the Englewood neighborhood of Chicago, Illinois. It is an important "first generation" residential high-rise, a building type made possible by advances in building structure and technology, and reflects the great growth in real estate development which typified the city in the 1890s. The building is a large-scale example of Romanesque Revival architecture style popularized by the buildings of Henry H. Richardson, and exhibits excellent craftsmanship in both materials and detailing. It was built in 1892 as accommodation for the upcoming World's Columbian Exposition. The Yale Apartments also possesses a rare interior atrium, ringed with galleries and topped by a glass-and-metal skylight. It has been described as one of Chicagos "best-kept secrets" after being featured during the 2016 Open House Chicago.
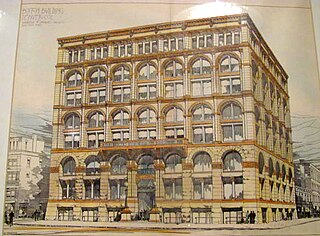
The Boston Building, built in 1890, is a historic building in Denver, Colorado. It was designed by the firm Andrews, Jaques & Rantoul – the same architects who designed the nearby Equitable Building – and was dubbed the first "strictly modern office building" in Denver at time of its construction. Standing 9 stories tall, the building is located at 828 17th Street in Denver's historic district, on the corner of E. 17th St. and Champa. In 1978 the Boston Building received National Historic Landmark status under the Historic Resources of Downtown Denver Multiple Property Submission. The building has also been deemed a Denver historic landmark. In 1998, the building was renovated and joined with the Kistler Building to create one and two-bedroom apartment lofts. It is now also known as Bank Lofts.
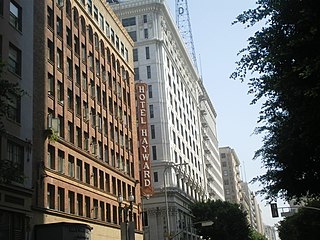
Spring Street in Los Angeles is one of the oldest streets in the city. Along Spring Street in Downtown Los Angeles, from just north of Fourth Street to just south of Seventh Street is the NRHP-listed Spring Street Financial District, nicknamed Wall Street of the West, lined with Beaux Arts buildings and currently experiencing gentrification. This section forms part of the Historic Core district of Downtown, together with portions of Hill, Broadway, Main and Los Angeles streets.

The Bank Lofts is a building in Denver, Colorado. Constructed in 1921, the building is listed on the National Register of Historic Places.
The Stafford Hotel, now The Stafford Apartments, is a historic building in Baltimore, Maryland which was constructed in 1894. The Stafford Hotel building was the tallest building on Mount Vernon Place at the time of its inception. It was designed by architect Charles E. Cassell (1838–1916), who was a founding member of the AIA Baltimore chapter, and also designed the Christian Science Temple, Chamber of Commerce building, and Chateauesque House in Baltimore. The building itself is clad in brown Roman brick, and features arched windows and balustrade balconies – all of which is done in the Richardsonian/Romanesque architectural style.

Buchanan School, also known as The Naval Station, is a historic building located in the West End of Davenport, Iowa, United States. It was listed on the National Register of Historic Places in 1983. Since 2019 the building has housed a senior living apartment building.

The W. W. Shirk Building, also known as the Canopic Apartments, is located at 219 E. Jackson St. in Muncie, Indiana. The original building was designed for a combination of commercial and residential space. After completion of its 21st century remodeling, led by Flaherty and Collins, the building became solely residential.

The FOCSA Building is a residential and commercial block in the Vedado neighborhood of Havana, Cuba. At 425 feet (130 m), it is the tallest building in Cuba. It was named after the contracting company Fomento de Obras y Construcciones, Sociedad Anónima, and the architects were Ernesto Gómez Sampera (1921–2004), Mercedes Diaz, and Martín Domínguez Esteban (1897-1970), who was the architect of the Radiocentro CMQ Building. The structural engineer was Luis Sáenz Duplace, of the firm Sáenz, Cancio & Martín, and professor of engineering at the University of Havana. The civil engineers were Bartolome Bestard and Manuel Padron. Gustavo Becquer and Fernando H.Meneses were the mechanical and electrical engineers, respectively. It is located on a site bordered by Calles 17 and M and Calles 19 and N in the Vedado.

Lincoln Place Apartment Homes is a historic apartment community owned by a subsidiary of Apartment Investment and Management Co. (Aimco). Inspired by the garden city movement, it is located at 1050 Frederick Street on a 35-acre site in the Venice community of Los Angeles, one mile east of Venice Beach. Built from 1949-1951, the property is just off Lincoln Boulevard, bound by Lake Street and Penmar Avenue with Elkgrove Avenue and Elkgrove Circle within its interior.

A microapartment, also known as a microflat, is a one-room, self-contained living space, usually purpose built, designed to accommodate a sitting space, sleeping space, bathroom and kitchenette with 14–32 square metres. Unlike a traditional studio flat, residents may also have access to a communal kitchen, communal bathroom/shower, patio and roof garden. The microapartments are often designed for futons, or with pull-down beds, folding desks and tables, and extra-small or hidden appliances. They differ from bedsits, the traditional British bed-sitting room, in that they are self-contained, with their own bathroom, toilet, and kitchenette.

7th Street is a street in Los Angeles, California running from S. Norton Ave in Mid-Wilshire through Downtown Los Angeles. It goes all the way to the eastern city limits at Indiana Ave., and the border between Boyle Heights, Los Angeles and East Los Angeles.
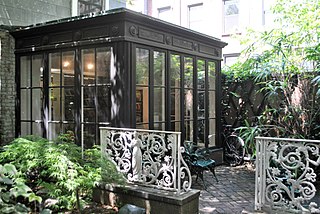
Amster Yard is a small enclave in the East Midtown and Turtle Bay neighborhoods of Manhattan in New York City, consisting of a courtyard and a group of five surrounding structures. The "L"-shaped yard, created by the artist James Amster between 1944 and 1946, is in the middle of the block bounded clockwise from south by 49th Street, Third Avenue, 50th Street, and Second Avenue. The five buildings were remodeled by Ted Sandler and Harold Sterner. Since 1999, the yard and its surrounding structures have been owned by the Instituto Cervantes New York, a non-profit organization created by the Spanish government.


















