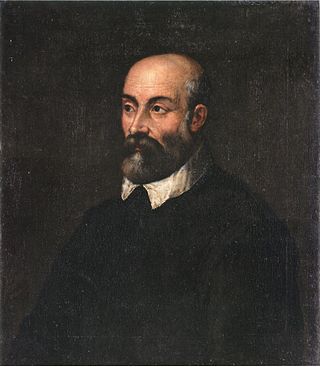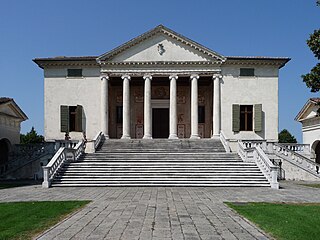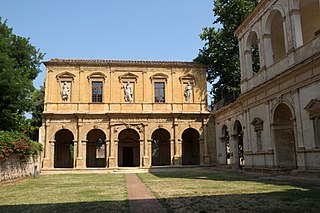
Villa Garzoni is a villa in the Veneto region designed by Jacopo Sansovino around 1540 in Pontecasale, a hamlet in the municipality of Candiana, in the province of Padua.

Villa Garzoni is a villa in the Veneto region designed by Jacopo Sansovino around 1540 in Pontecasale, a hamlet in the municipality of Candiana, in the province of Padua.
During the 13th century, the Garzoni family of Emilian origins moved to Venice. [1] In 1488 Filippo Garzoni di Natale was elected Guardian grande della Scuola della Misericordia and a few years later Garzone Garzoni di Giovanni obtained citizenship of the Republic of Venice. Thanks to this event, the sons of Garzone become part of the nobility in 1488, through their access to the Maggior Consiglio, while the rest of the descendants obtained no title. [2]
In 1430 the descendants of Garzone, given their social position, established a Venetian bank and acquired wealth, allowing them to build a villa in the Padua area. At the beginning of the 1440s, following the confiscation of lands from Alvise del Verme, the Signoria of Venice put them up for auction. They were acquired by Filippo Garzoni. [2] [3]
Filippo Garzoni's son, Natale Garzoni, built a country residence between the end of the 15th and the beginning of the 16th century. After Natale's death in 1528, his sons Alvise and Girolamo Garzoni replaced the house with a new one, giving the job of designer to Jacopo Sansovino. [1] [2] [3] In 1687 an unknown person published a report of a pastoral visit in which it was stated that the villa was the work of Palladio, although there are no direct documents of his presence in the building site [2]
In 1574 a descendant of the family, Alvise Garzoni, wrote a codicil to the will which represents an indirect source of early contacts between Sansovino and the patrons of the Villa. Documents show that it was Alvise Garzoni himself who contacted Jacopo Sansovino, never mentioned as an architect, asking him to deal with the design and renovation of the villa. [1] [2] In 1518, through the declaration of the tithe, Natale Garzoni speaks of a casa cum suo cortivo referring to the ancient Villa Garzoni, while in 1537 in a letter from Pietro Arentino, addressed to Jacopo Sansovino, the Villa is not included in the list of Sansovino works. [2] The conception of the project for the new Villa Garzoni began between the end of 1540 and the beginning of 1550.
After the death of Alvise Garzoni in 1573, the assets passed by inheritance to his son Vincenzo. Upon his death, having no descendants, Vincenzo named his nephew Marcantonio Michiel as heir. Marcantonio made alterations, such as the oratory, the new entrance gate, the battlements of the enclosing wall and also lengthened of the barchessa from 13 to 64 arches. Upon his death, the villa passed from hand to hand until 1950, the year in which it became a possession of the Carrarettos. [1]

The villa is located in an irregular plot surrounded entirely by a wall; the main facade is positioned to the south and access to the property has a large gate, on the sides of which are two pillars surmounted by statues, which opens onto an avenue to the entrance. [2] The villa is arranged with loggias on three sides. [1]

The main facade has two levels above a slightly raised basement, in the center of which is a portico that leads inside the villa. The facade uses horizontal elements to unify the composition. [2] The two side elevations are continuations of the ends of the main facade.
The internal courtyard is surrounded on three sides by loggias, with the north side bounded by a wall which separates the inside of the villa from the grounds. The loggias that surround the courtyard are supported with engaged Doric columns. The south portico overlooks the internal courtyard. The loggia is surmounted by a terrace overlooked by the rooms on the second floor. The villa's roofs and courts feed a central cistern. [4]

A barchessa, an arcaded loggia containing service areas for the grounds and fields, runs to the east of the villa. [2]
Despite the richness of the exteriors, the interior of the villa is much more traditional than the porch, courtyard and facade. [2]
The ground floor structure is organized so that it connects directly to the outside. The ground floor is organized into four communicating rooms with two symmetrical staircases that lead to the upper floor and a red marble portal. On the first floor of the villa are three rooms arranged across the front,communicating directly with the terrace. All the rooms of Villa Garzoni, as well as the portico and loggias, are vaulted. [5] The decoration is probably contemporary with the external elements. Sansovino designed the four minor fireplaces of the rooms on the main floor, two of which were designed and sculpted by Sansovino. [6]
The "Salone di Caccia" has a plaster relief in a hunting theme. Below that is a fireplace with an architrave supported by two male nudes probably by Sansovino. The Salone del Camino is decorated with floral and zoomorphic motifs. [1]
Little remains of the pictorial decoration. The vaulting was altered in the late eighteenth century by the Venetian Francesco Galimberti. [6]

The Doge's Palace is a palace built in Venetian Gothic style, and one of the main landmarks of the city of Venice in northern Italy. The palace was the residence of the Doge of Venice, the supreme authority of the former Republic of Venice. It was built in 1340 and extended and modified in the following centuries. It became a museum in 1923 and is one of the 11 museums run by the Fondazione Musei Civici di Venezia.

Andrea Palladio was an Italian Renaissance architect active in the Venetian Republic. Palladio, influenced by Roman and Greek architecture, primarily Vitruvius, is widely considered to be one of the most influential individuals in the history of architecture. While he designed churches and palaces, he was best known for country houses and villas. His teachings, summarized in the architectural treatise, The Four Books of Architecture, gained him wide recognition.

The Basilica Palladiana is a Renaissance building in the central Piazza dei Signori in Vicenza, north-eastern Italy. The most notable feature of the edifice is the loggia, which shows one of the first examples of what have come to be known as the Palladian window, designed by a young Andrea Palladio, whose work in architecture was to have a significant effect on the field during the Renaissance and later periods.

GiacomoBarozzida Vignola, often simply called Vignola, was one of the great Italian architects of 16th century Mannerism. His two great masterpieces are the Villa Farnese at Caprarola and the Jesuits' Church of the Gesù in Rome. The three architects who spread the Italian Renaissance style throughout Western Europe are Vignola, Serlio and Palladio. He is often considered the most important architect in Rome in the Mannerist era.

The Procuratie are three connected buildings along the perimeter of Saint Mark's Square in Venice, Italy. Two of the buildings, the Procuratie Vecchie and the Procuratie Nuove, were constructed by the procurators of Saint Mark, the second-highest dignitaries in the government of the Republic of Venice, who were charged with administering the treasury of the Church of Saint Mark as well as the financial affairs of state wards and trust funds established on behalf of religious and charitable institutions.

Villa Badoer is a villa in Fratta Polesine in the Veneto region of northern Italy. It was designed in 1556 by Italian Renaissance architect Andrea Palladio for the Venetian noble Francesco Badoer, and built between 1557 and 1563 on the site of a medieval castle, which guarded a bridge across a navigable canal. This was the first time Palladio used his fully developed temple pediment in the façade of a villa.

The Marciana Library or Library of Saint Mark is a public library in Venice, Italy. It is one of the earliest surviving public libraries and repositories for manuscripts in Italy and holds one of the world's most significant collections of classical texts. It is named after St Mark, the patron saint of the city.

The Palladian villas of the Veneto are villas designed by Renaissance architect Andrea Palladio, all of whose buildings were erected in the Veneto, the mainland region of north-eastern Italy then under the political control of the Venetian Republic. Most villas are listed by UNESCO as part of a World Heritage Site named City of Vicenza and the Palladian Villas of the Veneto.

Villa Pisani at Stra refers to the monumental, late-Baroque rural palace located along the Brenta Canal at Via Doge Pisani 7 near the town of Stra, on the mainland of the Veneto, northern Italy. This villa is one of the largest examples of Villa Veneta located in the Riviera del Brenta, the canal linking Venice to Padua. The patrician Pisani family of Venice commissioned a number of villas, also known as Villa Pisani across the Venetian mainland. The villa and gardens now operate as a national museum, and the site sponsors art exhibitions.

The Pedrocchi Café is a café founded in the 18th century in central Padua, Italy. It has architectural prominence because its rooms were decorated in diverse styles, arranged in an eclectic ensemble by the architect Giuseppe Jappelli. The café has historical prominence because of its role in the 1848 riots against the Habsburg monarchy, as well as for being an attraction for artists over the last century from the French novelist Stendhal to Lord Byron to the Italian writer Dario Fo.

Palazzo Valmarana is a palace in Vicenza. It was built by Italian Renaissance architect Andrea Palladio in 1565 for the noblewoman Isabella Nogarola Valmarana. Since 1994 it is part of the UNESCO World Heritage Site "City of Vicenza and the Palladian Villas of the Veneto".

The Zecca is a sixteenth-century building in Venice, Italy which once housed the mint of the Republic of Venice. Built between 1536 and 1548, the heavily rusticated stone structure, originally with only two floors, was designed by Jacopo Sansovino in place of an earlier mint specifically to ensure safety from fire and to provide adequate security for the silver and gold deposits. Giorgio Vasari considered it the finest, richest, and strongest of Sansovino's buildings.

Villa Manin is a Venetian villa located in the comune of Passariano in Codroipo, Friuli Venezia Giulia, in northeastern Italy.

The Palazzo Pisani a Santo Stefano is a large palace located facing Campo Santo Stefano, in an alley near the facade of the church of San Vidal, in the sestiere of San Marco, in the city of Venice, Italy. The palace is owned by the city and now houses the Conservatorio di Musica Benedetto Marcello di Venezia, founded in 1876.

The Valmarana family is an aristocratic family in Vicenza, one branch of which also held Venetian patrician status. Its motto was "Plus Ultra" (Further). They were named after the village of Valmarana in the Berici Hills, where they held fiefs from the bishop of Vicenza.

The Loggia and Odeo Cornaro are two Renaissance buildings, built in the 16th century for the humanist Alvise Cornaro and hosting theater and music performances, locate in via Cesarotti 37 in Padua, region of Veneto, Italy. They are now part of the city's museums.

Villa Spineda Gasparini Loredan is an 18th-century Palladian style villa of the noble Loredan family located in the town of Volpago del Montello in the Veneto region of northeast Italy. It is regarded as one of the most beautiful villas of the Veneto.

Dating to the beginning of the 15th century, Villa Dal Verme is one of the few Venetian villas of that period that has survived until the 21st century without excessive modifications in the exterior. The building is located just outside Agugliaro, not far from the road to Vò on the Liona canal and is sometimes referred to as "the mother of all Venetian villas."

The history of the Doge's palace in Venice begins in medieval times and continues with numerous extensions, renovations and demolitions aimed at adapting the building to the new needs of the city and in particular to the need to give a seat to the governing bodies that, increasing in number, began to complement the doge in the administration, depriving him of certain powers and decreasing the space at his disposal.