
The Battery is a landmark defensive seawall and promenade in Charleston, South Carolina. Named for a pre-Civil War coastal defense artillery battery originally built by the British at the site, it stretches along the lower shores of the Charleston peninsula, bordered by the Ashley and Cooper Rivers, which meet here to form Charleston Harbor.
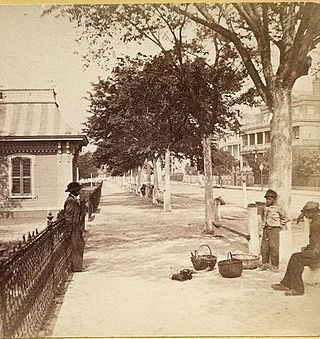
White Point Garden is a 5.7 acre public park located in peninsular Charleston, South Carolina, at the tip of the peninsula. It is the southern terminus for the Battery, a defensive seawall and promenade. It is bounded by East Battery, Murray Blvd., King St., and South Battery.

The Sword Gate House is a historic house in Charleston, South Carolina. Built in stages, the main portion of the house is believed to have been built around 1803, possibly by French Huguenots James LaRoche and J. Lardent. The house replaced a simpler house that was shown on a plat in 1803.

The Charles Drayton House is a historic Victorian home at 25 East Battery, Charleston, South Carolina. It was completed in 1886 for Charles H. Drayton (1847-1915), having been designed by W.B.W. Howe, Jr.
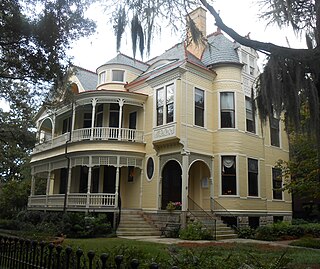
The Albert Sottile House is a Victorian house at 11 College St., Charleston, South Carolina. The house was built by Samuel Wilson in 1890, a prominent merchant and banker. The architect of the house was S.W. Foulk of Richmond, Virginia.
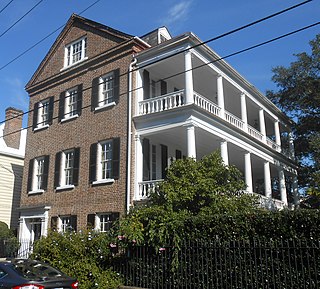
The Benjamin Simons Neufville is a Greek Rival house at 72 Anson St., Charleston, South Carolina. It is one of the largest houses in the Ansonborough neighborhood. The house was built by Eliza Neufville Kohne in 1846 and remained in the family until 1904. The house was purchased by the Historic Charleston Foundation in 1959, which added a brick and wrought iron fence and tore down a later addition to the home, before selling it in 1962. While much of the interior was original, a fire in the 1950s resulted in much of the first floor of the home requiring extensive repairs.

The Samuel Wainwright House is a 3+1⁄2-story, pre-Revolutionary, Georgian Charleston single house at 94 Tradd St., Charleston, South Carolina. The house has tall windows on the first two floors with smaller windows on the third and dormers on the roof. The house has quoined corners and a modillioned cornice.
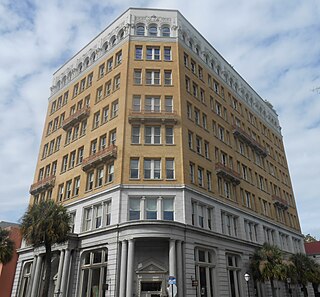
The People's Building at 18 Broad St. was Charleston, South Carolina's first "skyscraper", erected in 1910 and 1911 at a cost of $300,000. It was designed by a Swedish architect, Victor Frohling of Thompson & Frohling, of New York and built by both Simons-Mayrant of Charleston and also the Hadden Construction Co. Construction began on December 7, 1909. The pile driving so weakened a nearby residence that the People's Building & Investment Co. had to buy it. The structure is a steel framed building with iron framing whose engineer was D.C. Barbot. Work continued throughout early 1910. The construction of the building became a popular spectacle for residents to watch. An American flag was placed atop the building's frame when it was topped out in late April 1910. The owners of the building considered installing a rooftop garden to take advantage of the superb views from the building.

The Patrick O'Donnell House is the largest example of Italianate architecture in Charleston, South Carolina. It was built for Patrick O'Donnell (1806-1882), perhaps in 1856 or 1857. Other research has suggested a construction date of 1865. Local lore has it that the three-and-a-half-story house was built for his would-be bride who later refused to marry him, giving rise to the house's popular name, "O'Donnell's Folly." Between 1907 and 1937, it was home to Josephine Pinckney; both the Charleston Poetry Society and the Society for the Preservation of Spirituals were formed at the house during her ownership.

The James Simmons House is a late 18th-century house at 37 Meeting Street, Charleston, South Carolina which was, at one time, the most expensive house sold in Charleston. It was likely built for James Simmons, a lawyer. By 1782, it was home to Robert Gibbes, a planter. Louisa Cheves, a prominent antebellum writer, was born at the house on December 3, 1810. In 1840, Otis Mills, the owner of the Mills House Hotel, bought the house for $9,000. In October 1862, during the Civil War, the house was loaned to Gen. Pierre Beauregard, who used the house as his headquarters until August 1863. In 1876, Michael P. O'Connor, later a member of Congress, bought the house.

The Richard Brenan House is an early 19th-century house at 207 Calhoun St., Charleston, South Carolina. The house was built for Richard Brenan, a merchant, in 1817 and originally included the adjacent land to the west. The house is a three-story Charleston single house with quoins and fine cornice. The house was a two-story piazza on the west side.
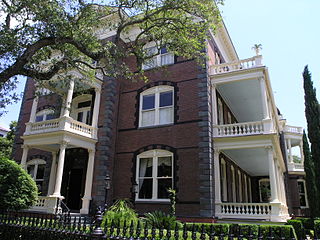
The Williams Mansion is a Victorian house at 16 Meeting St., Charleston, South Carolina. The mansion is open for public tours.

The Louis DeSaussure House is an antebellum house at 1 East Battery, Charleston, South Carolina. The house was designed and built for Louis DeSaussure by William Jones and completed in late 1859. The three-story, masonry house follows a traditional side hall plan; two adjacent parlors are fronted with piazzas along the south side while a stair hall runs along the north side with a front door facing east onto East Battery. In 1865 during the Civil War, the house was damaged when evacuating Confederate forces blew up a large cannon at the corner of East Battery and South Battery; a piece of the cannon was lodged in the attic of the house. The balconies on the East Battery façade and window ornaments were installed when the house was restored after the earthquake of 1886 by Bernard O'Neill, who bought it in 1888. The house was used by the military to house Navy officers during World War II and was later converted into apartments. The carriage house for 1 East Battery was later subdivided into a separate house known as 2 South Battery.
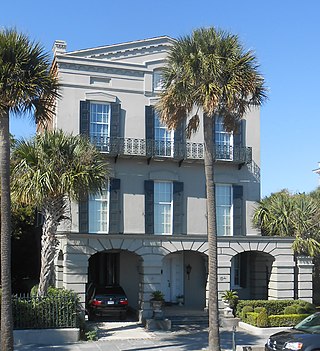
The William Ravenel House is an historic house in Charleston, South Carolina, United States.
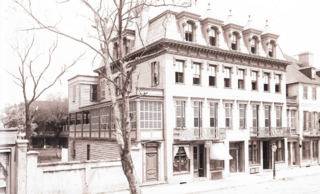
The Confederate Home is a retirement home located in an early 19th-century building at 60 Broad Street in Charleston, South Carolina. The building started as a double tenement in about 1800, built for master builder Gilbert Chalmers. From 1834 to 1867, it was operated as the Carolina Hotel by Angus Stewart. In 1867, sisters Mary Amarinthia Snowden and Isabell S. Snowden established the Home for the Mothers, Widows, and Daughters of Confederate Soldiers and operated their housing program at the house.

The Fort Sumter House is a seven-story condominium building located at 1 King St., Charleston, South Carolina, originally built as the Fort Sumter Hotel. Work began on April 1, 1923, and guests were accepted starting in April 1924, but the formal opening was on May 6, 1924. The hotel cost $850,000 to build. The 225-room hotel was designed by G. Lloyd Preacher of Atlanta, Georgia.

The Col. John A.S. Ashe House is a historic home in Charleston, South Carolina along Charleston's Battery. Col. John A.S. Ashe, Jr. received the property upon which 26 South Battery is built upon his father's death in 1828 along with $10,000 for the construction of a house. Col. John A.S. Ashe, Jr.'s father had built the nearby Col. John Ashe House at 32 South Battery in the 1780s.
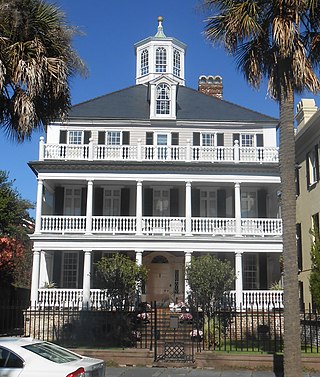
The John Ashe House is an 18th-century house at 32 South Battery, Charleston, South Carolina. The house's date of construction is unknown, but it was built sometime around 1782 and renovated in the 1930s. In August 2015, it replaced the James Simmons House as the most expensive house sold in Charleston when it sold for about $7.72 million.

Constructed about 1810, in the Federal style, for George Chisolm, a factor, the two-and-one-half story George Chisolm House is the first house to have been built upon the landfill project that formed Charleston, South Carolina's Battery. The garden to the south of the house was designed by Loutrel Briggs, and later modified by Sheila Wertimer. The address is 39 East Bay Street; it formerly was 39 East Battery Street.
Yeamans Hall Club is a country club built on a 1100-acre tract about 12 miles from Charleston, South Carolina, in the town of Hanahan, South Carolina. It is located along the Cooper River on the site of a 17th-century plantation.





















