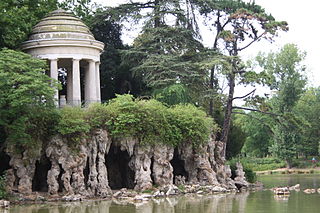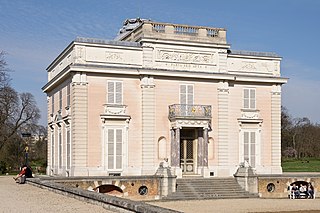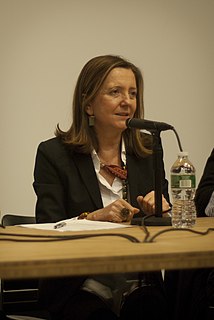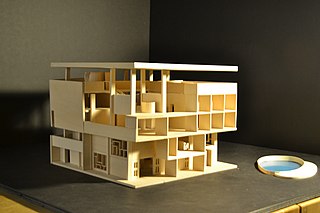
Villa Savoye is a modernist villa in Poissy, on the outskirts of Paris, France. It was designed by the Swiss architects Le Corbusier and his cousin, Pierre Jeanneret, and built between 1928 and 1931 using reinforced concrete.

Adolf Franz Karl Viktor Maria Loos (German pronunciation: [ˈaːdɔlf loːs]; 10 December 1870 – 23 August 1933) was an Austrian and Czech architect and influential European theorist of modern architecture. His essay Ornament and Crime advocated smooth and clear surfaces in contrast to the lavish decorations of the fin de siècle and also to the more modern aesthetic principles of the Vienna Secession, exemplified in his design of Looshaus, Vienna. Loos became a pioneer of modern architecture and contributed a body of theory and criticism of Modernism in architecture and design and developed the "Raumplan" method of arranging interior spaces, exemplified in Villa Müller in Prague.

Modern architecture, or modernist architecture was based upon new and innovative technologies of construction, particularly the use of glass, steel and reinforced concrete; the idea that form should follow function; an embrace of minimalism; and a rejection of ornament. It emerged in the first half of the 20th century and became dominant after World War II until the 1980s, when it was gradually replaced as the principal style for institutional and corporate buildings by postmodern architecture.

The Tivoli gardens of Paris were amusement parks located near the current site of the Saint-Lazare station, named after the gardens of the Villa d'Este in Tivoli near Rome. There were several such gardens in succession between 1795-1842, none of which are remaining today.

The Bois de Vincennes, located on the eastern edge of Paris, is the largest public park in the city. It was created between 1855 and 1866 by the Emperor Napoleon III.

Avenue Foch is a street in Paris, France, named after World War I Marshal Ferdinand Foch in 1929. It is one of the most prestigious streets in Paris, and one of the most expensive addresses in the world, home to many grand palaces, including ones belonging to the Onassis and Rothschild families. The Rothschilds once owned numbers 19-21.

The Château de Bagatelle is a small neoclassical château with several small formal French gardens, a rose garden, and an orangerie. It is set on 59 acres of gardens in French landscape style in the Bois de Boulogne, which is located in the 16th arrondissement of Paris.

The Weissenhof Estate (German:Weißenhofsiedlung) is a housing estate built for the Deutscher Werkbund exhibition in Stuttgart in 1927. It was an international showcase of what later became known as the International style of architecture. Two of the buildings were designed by the French-Swiss architect Le Corbusier and these are now part of the World Heritage Site The Architectural Work of Le Corbusier, an Outstanding Contribution to the Modern Movement, which was designated in 2016. The World Heritage Site consists of 17 separate sites in seven countries.

François-Joseph Bélanger was a French architect and decorator working in the Neoclassic style.

Beatriz Colomina is an architecture historian. She came to Columbia University from Spain in 1982. She then moved on to Princeton University School of Architecture in 1988, later to become its director of graduate studies. She is the founding director of the Program in Media and Modernity at Princeton University, and has been named a 2003 Old Dominion Faculty Fellow.

The Villa Müller is Modernist a villa in Prague, Czech Republic built in 1930. It was designed by Adolf Loos as a residence for František Müller, co-owner of the Kapsa-Müller construction company from Pilsen.
Gabriel Guevrekian was an Armenian architect, who designed buildings, interiors and gardens, and taught architecture. He worked in Europe, Iran and the USA.

The Folie St. James was a French landscape garden created between 1777 and 1780 in the Paris suburb of Neuilly-sur-Seine by Claude Baudard de Saint James, the treasurer of the French Navy under Louis XV of France. It was the work of landscape architect François-Joseph Bélanger, who had designed the garden of the Bagatelle for the Comte d'Artois. Saint James instructed Bélanger: "make what you want as long as it's expensive."

Villa Shodhan is a modernist villa located in Ahmedabad, India. Designed by the Swiss architect Le Corbusier, it was built between 1951 and 1956. Building on his previous projects whilst integrating the traditional features of Ahmedabad design, the villa symbolizes Le Corbusier's domestic architecture. The building is currently used as a private residence.

The Rufer House at Schließmanngasse 11 in Vienna, was designed by architect Adolf Loos in 1922 for Josef and Marie Rufer. It is considered to be the first example of the new style of Raumplan. Raumplan was very different from its predecessor Free Plan in its internal spatial organization. While not as well known as some of other of Loos’ houses, this set the precedent for his later designs.

The Baroque garden was a style of garden based upon symmetry and the principle of imposing order on nature. The style originated in the late-16th century in Italy, in the gardens of the Vatican and the Villa Borghese gardens in Rome and in the gardens of the Villa d'Este in Tivoli, and then spread to France, where it became known as the Jardin a la Français or French formal garden. The grandest example is found in the Gardens of Versailles designed during the 17th century by the landscape architect André Le Nôtre for Louis XIV. In the 18th century, in imitation of Versailles, very ornate baroque gardens were built in other parts of Europe, including Germany, Austria, Spain, and in Saint-Petersburg, Russia. In the mid-18th century the style was replaced by the more less-geometric and more natural English landscape garden.

Jean-Pierre Barillet-Deschamps was a French horticulturist and landscape architect. He was the chief gardener of Paris during the reign of Emperîor Napoleon III, and was responsible for planting the great gardens of the French Second Empire; the Bois de Boulogne, the Bois de Vincennes, Parc Montsouris, Parc des Buttes-Chaumont, the remaking of the Luxembourg Garden, and many smaller Parisian parks and gardens. He was also responsible for planting trees along the new boulevards of Paris. His landscape gardens, with their lakes, winding paths, sloping lawns, groves of exotic trees and flower beds, had a large influence on public parks throughout Europe and in the United States.
Henry(Jindřich, Heinrich) Kulka was a Moravian (Czechoslovak) modern architect who was a key figure in the development of ‘Raumplan’ architecture in central Europe between 1919 and 1938. Kulka brought this approach to spatial planning and the Loosian traditions of natural material craftsmanship to modern building in New Zealand (1940–1971) where he was a pioneer of modern architecture.


















