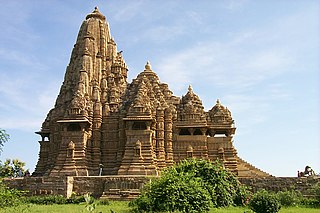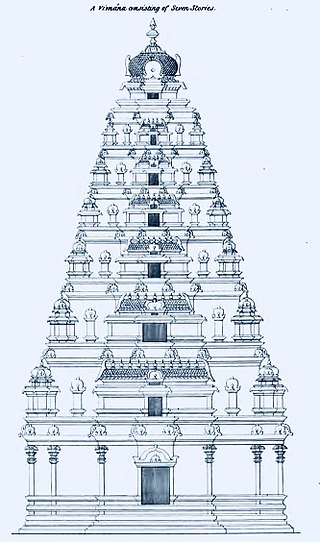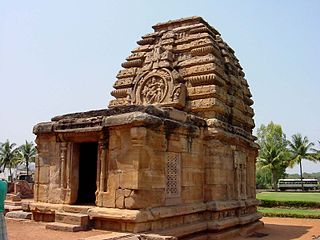
A temple is a place of worship, a building used for spiritual rituals and activities such as prayer and sacrifice. By convention, the specially built places of worship of some religions are commonly called "temple" in English, while those of other religions are not, even though they fulfill very similar functions. The religions for which the terms are used include the great majority of ancient religions that are now extinct, such as the Ancient Egyptian religion and the Ancient Greek religion. Among religions still active: Hinduism, Buddhism(whose temples are called Vihar), Sikhism, Jainism, Zoroastrianism, the Baha'i Faith, Taoism, Shinto, Confucianism.
Naga or NAGA may refer to:

Indian architecture is rooted in the history, culture, and religion of India. Among several architectural styles and traditions, the best-known include the many varieties of Hindu temple architecture and Indo-Islamic architecture, especially Rajput architecture, Mughal architecture, South Indian architecture, and Indo-Saracenic architecture. Early Indian architecture was made from wood, which did not survive due to rotting and instability in the structures. Instead, the earliest existing architecture are made with Indian rock-cut architecture, including many Buddhist, Hindu, and Jain temples.

Vimāna are mythological flying palaces or chariots described in Hindu texts and Sanskrit epics. The "Pushpaka Vimana" of Ravana is the most quoted example of a vimana. Vimanas are also mentioned in Jain texts.

A place of worship is a specially designed structure or space where individuals or a group of people such as a congregation come to perform acts of devotion, veneration, or religious study. A building constructed or used for this purpose is sometimes called a house of worship. Temples, churches, mosques, and synagogues are examples of structures created for worship. A monastery may serve both to house those belonging to religious orders and as a place of worship for visitors. Natural or topographical features may also serve as places of worship, and are considered holy or sacrosanct in some religions; the rituals associated with the Ganges river are an example in Hinduism.

Hindu temple architecture as the main form of Hindu architecture has many varieties of style, though the basic nature of the Hindu temple remains the same, with the essential feature an inner sanctum, the garbha griha or womb-chamber, where the primary Murti or the image of a deity is housed in a simple bare cell. For rituals and prayers, this chamber frequently has an open space that can be moved in a clockwise direction. There are frequently additional buildings and structures in the vicinity of this chamber, with the largest ones covering several acres. On the exterior, the garbhagriha is crowned by a tower-like shikhara, also called the vimana in the south. The shrine building often includes an circumambulatory passage for parikrama, a mandapa congregation hall, and sometimes an antarala antechamber and porch between garbhagriha and mandapa. In addition to other small temples in the compound, there may be additional mandapas or buildings that are either connected or separate from the larger temples.

A chaitya, chaitya hall, chaitya-griha, refers to a shrine, sanctuary, temple or prayer hall in Indian religions. The term is most common in Buddhism, where it refers to a space with a stupa and a rounded apse at the end opposite the entrance, and a high roof with a rounded profile. Strictly speaking, the chaitya is the stupa itself, and the Indian buildings are chaitya halls, but this distinction is often not observed. Outside India, the term is used by Buddhists for local styles of small stupa-like monuments in Nepal, Cambodia, Indonesia and elsewhere. In Thailand a stupa, not a stupa hall, is called a chedi. In the historical texts of Jainism and Hinduism, including those relating to architecture, chaitya refers to a temple, sanctuary or any sacred monument.

A Hindu temple, also known as Mandir, Devasthanam, or Koil, is a sacred place where Hindus worship and show their devotion to dieties through worship, sacrifice, and devotion. It is considered the house of the god to whom it is dedicated. The design, structure and symbolism of Hindu temples are deeply rooted in Vedic traditions, which use circles and squares in their architecture. The temple's design also represents the concept of recursion and the equivalence of the macrocosm and the microcosm through astronomical numbers and specific alignments related to the location of the temple and the connection between the deity and the worshipper. A temple incorporates all elements of the Hindu cosmos — presenting the good, the evil and the human, as well as the elements of the Hindu sense of cyclic time and the essence of life — symbolically presenting dharma, artha, kama, moksha, and karma.

Shikhara, a Sanskrit word translating literally to "mountain peak", refers to the rising tower in the Hindu temple architecture of North India, and also often used in Jain temples. A shikhara over the garbhagriha chamber where the presiding deity is enshrined is the most prominent and visible part of a Hindu temple of North India.

The Kailasanathar Temple, Kanchipuram, also referred to as the Kailasanatha temple, is a Pallava-era historic Hindu temple in Kanchipuram, Tamil Nadu, India. Dedicated to Shiva, it is one of the oldest surviving monuments in Kanchipuram. It reflects a Dravidian architecture and was built about 700 CE by Narasimhavarman II with additions by Mahendravarman III. A square-plan temple, it has a mukha-mandapa, a maha-mandapa and a primary garbha-griya (sanctum) topped with a four-storey vimana. The main sanctum is surrounded by nine shrines, seven outside and two inside flanking the entrance of the sanctum, all with forms of Shiva. The outer walls of the temple's prakara (courtyard) is also surrounded by cells.
Dikshit is traditionally a Hindu family name.

A mandapa or mantapa is a pillared hall or pavilion for public rituals in Indian architecture, especially featured in Hindu temple architecture and Jain temple architecture.

Vimana is the structure over the garbhagriha or inner sanctum in the Hindu temples of South India and Odisha in East India. In typical temples of Odisha using the Kalinga style of architecture, the vimana is the tallest structure of the temple, as it is in the shikhara towers of temples in West and North India. By contrast, in large South Indian temples, it is typically smaller than the great gatehouses or gopuram, which are the most immediately striking architectural elements in a temple complex. A vimana is usually shaped as a pyramid, consisting of several stories or tala. Vimana are divided in two groups: jati vimanas that have up to four tala and mukhya vimana that have five tala and more.

A salabhanjika or shalabhanjika is a term found in Indian art and literature with a variety of meanings. In Buddhist art, it means an image of a woman or yakshi next to, often holding, a tree, or a reference to Maya near the sala tree giving birth to Siddhartha (Buddha). In Hindu and Jain art, the meaning is less specific, and it is any statue or statuette, usually female, that breaks the monotony of a plain wall or space and thus enlivens it.

A garbhagriha is the innermost sanctuary of Hindu and Jain temples, what may be called the "holy of holies" or "sanctum sanctorum".

The Durga temple is an early 8th-century Hindu temple located in Aihole, Karnataka, India. Originally dedicated to Surya, it has the most embellished and largest relief panels in Aihole depicting artwork of Shaivism, Vaishnavism, Shaktism and Vedic deities. Apart from its fine carvings, it is notable for its apsidal plan – a rare example among early Chalukyan Hindu temple architecture.

Deula is an architectural element in a Hindu temple in the Kalinga architecture style of the Odishan temples in Eastern India. Sometimes the whole temple is also referred to as Deula. The word "deula" in Odia language means a building structure built with a particular style that is seen in most of the temples from Odisha. Deul is also used in English, though the deul temples are also of a different form in the Manbhum region of Western Bengal.

In Hindu temple architecture a sukanasa or sukanasi is an external ornamented feature over the entrance to the garbhagriha or inner shrine. It sits on the face of the sikhara tower as a sort of antefix. The forms of the sukanasa can vary considerably, but it normally has a vertical face, very often in the form of a large gavaksha or "window" motif, with an ornamental frame above and to the sides, forming a roughly triangular shape. In discussing temples in Karnataka local authors tend to use "sukanasi" as a term for the whole structure of the antarala or ante-chamber from the floor to the top of the sukanasa roof above.

The Pandyan empire is believed to have first emerged circa 600 BC and was one of the leading Tamil dynasties of Southern India. There were various forms of art and many architectural communities within the empire, and their work was sold to overseas markets. Rock cutting and structural temples are examples of these, playing a significant role in Pandyan culture. The rock carvings typically depicted religious figures, floral motifs and animals and were made to surround temples and shrines.
















