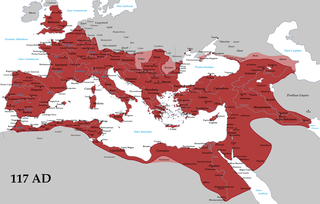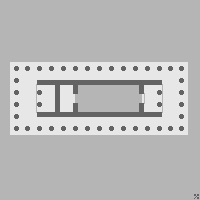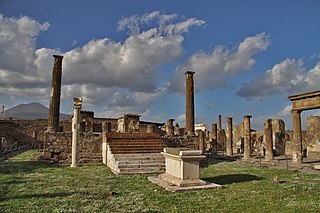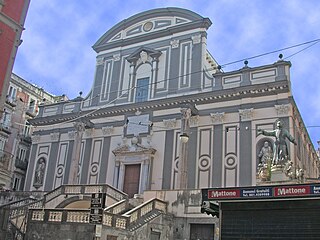A votive column (also votive pillar) is the combination of a column (pillar) and a votive image. [1]

A column or pillar in architecture and structural engineering is a structural element that transmits, through compression, the weight of the structure above to other structural elements below. In other words, a column is a compression member. The term column applies especially to a large round support with a capital and a base or pedestal which is made of stone, or appearing to be so. A small wooden or metal support is typically called a post, and supports with a rectangular or other non-round section are usually called piers. For the purpose of wind or earthquake engineering, columns may be designed to resist lateral forces. Other compression members are often termed "columns" because of the similar stress conditions. Columns are frequently used to support beams or arches on which the upper parts of walls or ceilings rest. In architecture, "column" refers to such a structural element that also has certain proportional and decorative features. A column might also be a decorative element not needed for structural purposes; many columns are "engaged", that is to say form part of a wall.
The presence of columns supporting votive sculptures in Ancient Greek temples is well attested since at least the Archaic period. The oldest known example of a Corinthian column is in the Temple of Apollo Epicurius at Bassae in Arcadia, c. 450–420 BC. It is not part of the order of the temple itself, which has a Doric colonnade surrounding the temple and an Ionic order within the cella enclosure. A single Corinthian column stands free, centered within the cella. It is often interpreted as a votive column. [2]

Greek temples were structures built to house deity statues within Greek sanctuaries in ancient Greek religion. The temple interiors did not serve as meeting places, since the sacrifices and rituals dedicated to the respective deity took place outside them, within the wider precinct of the sanctuary, which might be large. Temples were frequently used to store votive offerings. They are the most important and most widespread building type in Greek architecture. In the Hellenistic kingdoms of Southwest Asia and of North Africa, buildings erected to fulfill the functions of a temple often continued to follow the local traditions. Even where a Greek influence is visible, such structures are not normally considered as Greek temples. This applies, for example, to the Graeco-Parthian and Bactrian temples, or to the Ptolemaic examples, which follow Egyptian tradition. Most Greek temples were oriented astronomically.

Archaic Greece was the period in Greek history lasting from the eighth century BC to the second Persian invasion of Greece in 480 BC, following the Greek Dark Ages and succeeded by the Classical period. The period began with a massive increase in the Greek population and a series of significant changes which rendered the Greek world at the end of the eighth century entirely unrecognisable compared to its beginning. According to Anthony Snodgrass, the Archaic period in ancient Greece was bounded by two revolutions in the Greek world. It began with a "structural revolution" which "drew the political map of the Greek world" and established the poleis, the distinctively Greek city-states, and ended with the intellectual revolution of the Classical period.

Bassae is an archaeological site in Oichalia, a municipality in the northeastern part of Messenia, Greece. In classical antiquity, it was part of Arcadia. Bassae lies near the village of Skliros, northeast of Figaleia, south of Andritsaina and west of Megalopolis. It is famous for the well-preserved mid- to late-5th century BC Temple of Apollo Epicurius.
In Imperial Rome, it was the practice to erect a statue of the Emperor atop a column. The last such a column was the Column of Phocas, erected in the Roman Forum and dedicated or rededicated in 608. The Christian adaptation is the Marian column, attested from at least the 10th century (in Clermont-Ferrand in France). The image of Our Lady of the Pillar in Zaragoza dates to the 15th century. Marian columns became popular especially in the Counter-Reformation, beginning with the column in Piazza Santa Maria Maggiore in Rome. The column itself was ancient, a leftover of the Basilica of Constantine, which had been destroyed by an earthquake in the 9th century. In 1614 it was transported to Piazza Santa Maria Maggiore and crowned with a bronze statue of the Virgin and Child. Within decades it served as a model for many columns in Italy and other European countries, such as the Mariensäule in Munich (1638).

The Roman Empire was the post-Roman Republic period of the ancient Roman civilization. Ruled by emperors, it had large territorial holdings around the Mediterranean Sea in Europe, North Africa, the Middle East, and the Caucasus. From the constitutional reforms of Augustus to the military anarchy of the third century, the Empire was a principate ruled from the city of Rome. The Roman Empire was then ruled by multiple emperors and divided in a Western Roman Empire, based in Milan and later Ravenna, and an Eastern Roman Empire, based in Nicomedia and later Constantinople. Rome remained the nominal capital of both parts until 476 AD, when Odoacer deposed Romulus Augustus after capturing Ravenna and the Roman Senate sent the imperial regalia to Constantinople. The fall of the Western Roman Empire to barbarian kings, along with the hellenization of the Eastern Roman Empire into the Byzantine Empire, is conventionally used to mark the end of Ancient Rome and the beginning of the Middle Ages.

The Column of Phocas is a Roman monumental column in the Roman Forum of Rome, Italy. Erected in front of the Rostra and dedicated or rededicated in honour of the Eastern Roman Emperor Phocas on August 1, 608, it was the last addition made to the Forum Romanum. The fluted Corinthian column stands 13.6 m (44 ft) tall on its cubical white marble socle. On stylistic grounds, the column seems to have been made in the 2nd century for an unknown structure, and then recycled for the present monument. Likewise, the socle was recycled from its original use supporting a statue dedicated to Diocletian; the former inscription was chiselled away to provide a space for the later text.

The Roman Forum, also known by its Latin name Forum Romanum, is a rectangular forum (plaza) surrounded by the ruins of several important ancient government buildings at the center of the city of Rome. Citizens of the ancient city referred to this space, originally a marketplace, as the Forum Magnum, or simply the Forum.

















