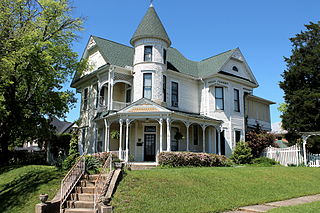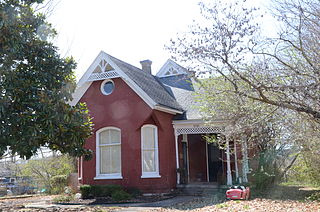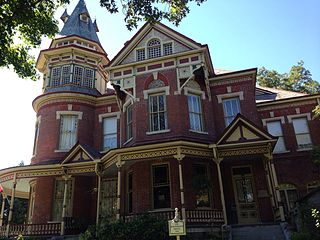
The Joseph Taylor Robinson House is a historic house at 2122 Broadway in Little Rock, Arkansas. Built in 1904 for a wealthy lumber merchant, it was the home of Arkansas governor and United States Senator Joseph Taylor Robinson between 1930 and 1937, the period of his greatest influence. Robinson (1872-1937) served as Senate Majority Leader from 1933 to 1937, and was instrumental in the passage of New Deal legislation during the Hundred Days Congress which followed the inauguration of Franklin Delano Roosevelt as President of the United States. Roosevelt was a guest of Robinson's at this house in 1936. It was designated a National Historic Landmark in 1994.

The Colonel Adelbert Mossman House is a historic house built between 1895 and 1903 located at 76 Park Street in Hudson, Massachusetts, United States. It is a 2+1⁄2-story wood-frame structure with asymmetrical massing typical of Queen Anne Victorian architecture. It has elaborate exterior and interior detailing. The house is listed on the National Register of Historic Places.

The Parker House is a historic house in Reading, Massachusetts. It is a two-story wood-frame cottage, two bays wide, with a front-facing gable roof, clapboard siding, and a side entrance accessed from its wraparound porch. It is a well-preserved example Queen Anne/Stick style, with high style features that are unusual for a relatively modest house size. Its front gable end is embellished with Stick style woodwork resembling half-timbering, and the porch is supported by basket-handle brackets.

The Phillips County Courthouse is located at 622 Cherry Street in Helena, the county seat of Phillips County, Arkansas. It is a rectangular brick structure, designed by architect Frank W. Gibb and built in 1914. It is Classical Revival in style, with two full stories above a raised basement, and a flat roof. Its most prominent feature is a series of engaged fluted Corinthian columns, two stories in height, which line three sides of the building. Its interior has ornate woodwork and plasterwork that is in excellent condition.

The Governor's Mansion Historic District is a historic district covering a large historic neighborhood of Little Rock, Arkansas. It was listed on the National Register of Historic Places in 1978 and its borders were increased in 1988 and again in 2002. The district is notable for the large number of well-preserved late 19th and early 20th-century houses, and includes a major cross-section of residential architecture designed by the noted Little Rock architect Charles L. Thompson. It is the oldest city neighborhood to retain its residential character.

The Graham-Gaughan-Betts House is a historic house at 710 Washington Street in Camden, Arkansas. The two story wood-frame house was built in 1858 by Major Joseph Graham. It is particularly notable for its well-preserved interior woodwork, and its elaborately decorated front porch.

The Augustus M. Garrison House is a historic house located in Texarkana, Arkansas.

The Hamilton Apartments are a historic apartment house at 113 West Danner Street in West Memphis, Arkansas. It is a two-story brick and stucco structure with a gable-on-hip roof. The first floor is finished in brick veneer up to the base of the second floor windows, while the rest of the exterior is finished in cream-colored stucco. The main entrance is centered on front facade, and there is a projecting bay with gable roof above, finished in stucco with applied half-timber detailing. The interior includes well-preserved period woodwork and plasterwork. Built in 1936, this building is one of a modest number of buildings to survive a major flood of the area the following year, owing to its location on some of the highest ground in the area. The building is also an excellent local example of Craftsman-Tudor Revival styling.

The John McCaleb House is a historic house at Main Street and Sidney Road in Evening Shade, Arkansas. It is a 1+1⁄2-story wood-frame structure with a gable roof studded with cross gables and dormers. Built c. 1900, it is an outstanding local example of Queen Anne styling, with its complex massing and roofline, projecting gable sections, a recessed attic porch, an octagonal turret, and porch with turned posts and jigsawn brackets. The interior retains significant period decoration, including woodwork and wallpaper.

The Mitchell–Ward House is a historic house at 201 North Nelson in Gentry, Arkansas. Its main block is an L-shaped wood-frame structure, with a cross-gable roof, and a large gable above the porch in the crook of the L. The three front-facing gable ends have decorative Folk Victorian jigsawn trim and different styles of siding, and the porch features turned posts, a spindled balustrade, and a decorative frieze. The interior has also retained all of its original woodwork. The house was built in 1897, and is one of the finest Queen Anne/Folk Victorian houses in the city.

The Reeves House is a historic house at 321 South Wright Street in Siloam Springs, Arkansas. It is a two-story wood-frame structure, with a side gable roof, wood clapboards and shingling, and a stone and concrete foundation. Its front facade is dominated by a central projecting clipped-gable section, whose gable is partially finished in diamond-cut wood shingles, and which shelters a second story porch over a broader first-story porch. Both porches have jigsawn decorative woodwork and turned posts. The house, built in 1895, is one of the finest high-style Queen Anne Victorians in the city.

The Vinson House is a historic house at 1016 South Fourth Street in Rogers, Arkansas. It is a single-story brick structure with high-quality Stick/Eastlake styling. It has a generally cruciform plan with a cross-gable roof, with beveled corners topped by corbelled bracketing, and decorative Stick style woodwork in the gables. The front porch is supported by columns featuring elaborate scrollwork in the capitals. Built in 1896, it was purchased in 1921 by E. W. Vinson, who served as mayor of Rogers 1932–44.
The W.F. Reeves House is a historic house on Short Street in Marshall, Arkansas. It is a 1+1⁄2-story wood-frame structure, with a central hip-roofed section that has a gabled entry section projecting from the right side of the front facade. A shed-roof porch extends to the left of this section and around to the side, supported by square posts on stone piers. The exterior is adorned by a few Folk Victorian details, including sunbursts in projecting gable sections, and woodwork at the corners of polygonal window bays. The house was built in 1903-04 by W.F. "Frank" Reeves, and is an architecturally distinctive interpretation of the Folk Victorian style.

The Harley E. Green House is a historic house on Arkansas Highway 926, just north of Bear, Arkansas. It is a 2+1⁄2-story wood-frame structure, built in a cross-gable configuration with shed-roof sections in the corners of the cross. Some of these corner sections are enclosed, adding to the mass of the interior, while others shelter porches. The exterior and interior of the house both exhibit the detailed woodwork typical of the Stick/Eastlake style. The house was built in 1888 by Harley Green, a local woodworker, during Bear's brief boom period as a gold and silver mining town. Of more than fifty houses estimated to have been built by him, it is one of only four to survive.

The Kraemer-Harman House is a historic house at 513 2nd Street in Hot Springs, Arkansas. It is a 1+1⁄2-story wood-frame structure, originally built in 1884 with vernacular styling, and embellished in the 20th century with Craftsman and Classical Revival elements. It has a hip-roof porch extending across its front, supported by square columns mounted on short brick piers. The interior features particularly elaborate Craftsman style, with carved plaster ceilings, and a buffet with ornate woodwork and leaded glass doors.

The Chisum House is a historic house at 1320 South Cumberland Street in Little Rock, Arkansas. It is a two-story frame structure, with a hip roof and an exterior sheathed in clapboards and decorative cut shingles. The roof is capped by a pair of finials, and there is a three-story square tower angled at one corner, topped by a bellcast roof and finial. The design is varied in the Queen Anne style, with multiple sizes and configurations of windows and porches, the latter featuring turned woodwork. Built in 1894, it is one of the city's relatively few Queen Anne Victorians. It was built for Jason Sowell, one of the city's leading families, in what was then its most exclusive neighborhood.

The Hudson-Grace-Borreson House is a historic house at 719 West Barraque Street in Pine Bluff, Arkansas. With an evolutionary construction history dating to about 1830, it is a unique and distinctive blend of Greek Revival, Second Empire, and New Orleans French architectural styles. It is a 1+1⁄2-story wood-frame structure, finished in bevel siding, with a dormered mansard roof that has an original iron railing at the boundary between the roof slopes. It has a porch extending across the front, featuring hexagonal posts and delicate turned woodwork. The house began as a two-room cabin about 1830, and was enlarged and altered in 1860. Its most prominent owner, William Grace, was a local lawyer, politician, and veteran of the American Civil War.

The Hornibrook House is a historic house at 2120 South Louisiana Street in Little Rock, Arkansas. It is a two-story brick structure, with the irregular massing and projecting gables typical of the Queen Anne style architecture, a Victorian revival style. Its wraparound porch is festooned with detailed woodwork, with turned posts and balustrade. A three-story rounded turret stands at one corner of the house, topped by an octagonal roof. Built in 1888, it is one of the state's finest examples of Queen Anne architecture, with unrivalled exterior and interior detail. It was built for James Hornibrook, a prominent local businessman.

The Roth-Rosenzweig House is a historic house at 717 West 2nd Avenue in Pine Bluff, Arkansas. It is a 2+1⁄2-story wood-frame structure, with a wraparound porch and 2+1⁄2-story turret at the corner. The porch is supported by Tuscan columns, and has a small decorated gable above the stairs. The turret is clad in decoratively cut shingles, which are also banded on the main house gables. The interior has well-preserved period woodwork and finishes. The house was built in 1894, and is one Pine Bluff's finer examples of the Queen Anne style.

The W. L. Wood House is a historic house at 709 North Morrill Street in Morrilton, Arkansas. It is a 2+1⁄2-story wood-frame structure, with a hip roof, weatherboard exterior, and foundation of stone and brick. It has the asymmetrical massing typical of the Queen Anne period, with a three-story turret at the left corner, and a porch that wraps across the front and around the base of the tower. The porch is supported by round columns and has a turned balustrade and a low gable over the main steps. A large gable that projects from the main roof has a rounded-corner balcony at its center. The interior has richly detailed woodwork in the Eastlake style. The house was purchased as a prefab from Sears & Roebuck, shipped by rail to Morrilton, moved to its current location by mule drawn wagon and built in 1905–06 for William L. Wood, a prominent local businessman.




















