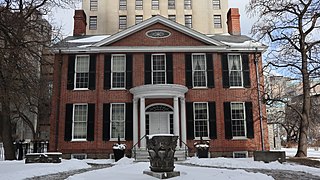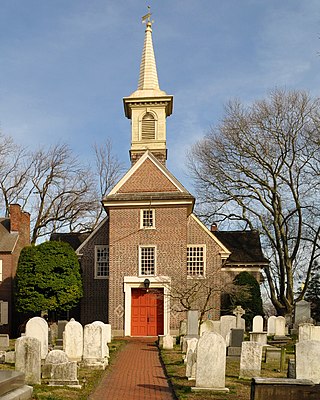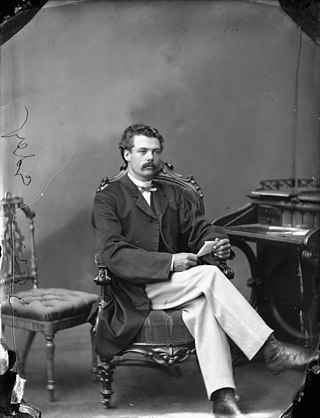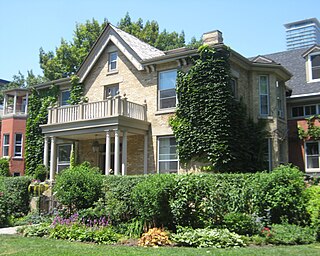
A terrace, terraced house (UK), or townhouse (US) is a type of medium-density housing which first started in 16th century Europe with a row of joined houses sharing side walls. In the United States and Canada these are sometimes known as row houses or row homes.

Exhibition Place is a publicly owned mixed-use district in Toronto, Ontario, Canada, located by the shoreline of Lake Ontario, just west of downtown. The 197-acre (80 ha) site includes exhibit, trade, and banquet centres, theatre and music buildings, monuments, parkland, sports facilities, and a number of civic, provincial, and national historic sites. The district's facilities are used year-round for exhibitions, trade shows, public and private functions, and sporting events.
The year 1856 in architecture involved some significant architectural events and new buildings.

The Toronto City Hall, or New City Hall, is the seat of the municipal government of Toronto, Ontario, Canada, and one of the city's most distinctive landmarks. Designed by Viljo Revell and engineered by Hannskarl Bandel, the building opened in 1965. The building is located adjacent to Nathan Phillips Square, a public square at the northwest intersection of Bay Street and Queen Street, that was designed and officially opened alongside Toronto City Hall.

Campbell House is an 1822 heritage house and museum in downtown Toronto, Ontario, Canada. It was built for Upper Canada Chief Justice Sir William Campbell and his wife Hannah. The home was designed for entertaining and comfort, and constructed at a time when the Campbells were socially and economically established and their children had grown to adulthood. The house is one of the few remaining examples of Georgian architecture left in Toronto and is constructed in a style in vogue during the late Georgian era known as Palladian architecture.

Government House was the official residence of the lieutenant governor of Upper Canada and Ontario, Canada. Four buildings were used for this purpose, none of which exist today, making Ontario one of four provinces not to have an official vice-regal residence.

The Garden District is a neighbourhood in downtown Toronto, Ontario, Canada. The name was selected by the Toronto East Downtown Residents Association (TEDRA) in recognition of Allan Gardens, an indoor botanical garden located nearby at the intersection of Carlton and Jarvis Streets. The Garden District was officially designated by the Mayor and Toronto City Council in 2001, while TEDRA has since been renamed the Garden District Residents Association. Part of the neighbourhood is within official City of Toronto neighbourhood of Moss Park.

The Ontario Heritage Act, first enacted on March 5, 1975, allows municipalities and the provincial government to designate individual properties and districts in the Canadian Province of Ontario, as being of cultural heritage value or interest.

George Brown House is a historic building in the Grange Park neighbourhood of Toronto, Ontario, Canada. It was home to Father of Confederation, Reform Party politician and publisher George Brown. Its current address is 186 Beverley Street.

The architecture of Philadelphia is a mix of historic and modern styles that reflect the city's history. The first European settlements appeared within the present day borders of Philadelphia, Pennsylvania in the 17th century with most structures being built from logs. By the 18th century, brick structures had become common. Georgian and later Federal style buildings dominated much of the cityscape. In the first half of the 19th century, Greek revival appeared and flourished with architects such as William Strickland, John Haviland, and Thomas U. Walter. In the second half of the 19th century, Victorian architecture became popular with the city's most notable Victorian architect being Frank Furness.

John O'Donohoe was a Canadian politician.

Enoch Turner Schoolhouse is a historic site and museum in Toronto, Ontario, Canada. It is a former school owned by the Ontario Heritage Trust. The school was built in 1848 when it was known as the Ward School. The building is located at 106 Trinity Street between King Street East and Eastern Avenue. It is the oldest school standing in the city.

Moses Chamberlain Edey (1845–1919) was an Ottawa architect who designed the Aberdeen Pavilion at Lansdowne Park, a National Historic Site and the Daly Building (1905–1992), which was Ottawa's first department store.

Second Empire architecture in the United States and Canada is an architectural style that was popular in both nations in the late 19th century between 1865 and 1900. Second Empire architecture was influenced by the redevelopment in the mid-19th century of ancient Paris, the capital city of France, under former President of the French Republic (1848-1852), and later Emperor Napoleon III's Second French Empire (1852-1870), and was influenced partly by the architectural styles of the earlier French Renaissance.

Stratford City Hall is the city hall of Stratford, Ontario, and a National Historic Site of Canada. It sits amidst the city's business district, on a triangular town square.

The Paul Kane House is a heritage structure in Toronto, Ontario, Canada. Paul Kane, an important early Canadian artist, purchased the property in 1853 and built a cottage on the site.

Michael McClelland is a Canadian architect with a history of experience in heritage conservation. He is a founding principal of the Toronto-based firm ERA Architects Inc., as well as an author of several books.

TOBuilt is a digital, crowd-sourced database of buildings, structures, heritage sites, and human-made landscapes in Toronto, Ontario, Canada maintained by the Toronto branch of the Architectural Conservancy of Ontario. The database's initial catalogue was created by Robert Krawczyk in 2006. In 2015, ACO Toronto assumed the operation of TOBuilt and relaunched it on a new platform. As of December 2023, TOBuilt maintains entries for over 15,000 sites located across the city of Toronto.



















