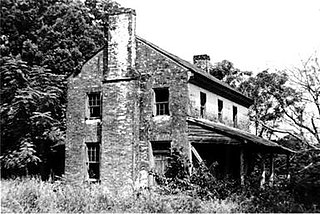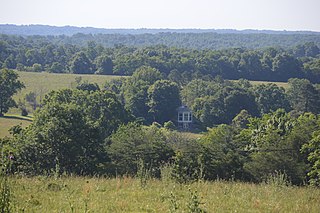
The Appomattox Court House National Historical Park is a preserved 19th-century village in Appomattox County, Virginia. The village is famous for the site of the Battle of Appomattox Court House, and contains the house of Wilmer McLean, where the surrender of the Army of Northern Virginia under Robert E. Lee to Union commander Ulysses S. Grant took place on April 9, 1865, effectively ending the American Civil War. The McLean House was the site of the surrender conference, but the village itself is named for the presence nearby of what is now preserved as the Old Appomattox Court House.

The Wilson-Wodrow-Mytinger House is an 18th-century complex of three structures, built between the 1740s and 1780s, in Romney, West Virginia. The clerk's office, dating from the 1780s, is the oldest surviving government office building in West Virginia. The kitchen building is the oldest remaining component of the Wilson-Wodrow-Mytinger House and the oldest building in Romney. Throughout the course of its history, the Wilson-Wodrow-Mytinger House has been known as the Andrew Wodrow House, the Mytinger Family Home, and the Mytinger House.

Long Grass Plantation is a historic house and national historic district located along what was the Roanoke River basin. In the 1950s most of it was flooded and became the Buggs Island Lake/John H. Kerr Reservoir in Mecklenburg County, Virginia. The house was built circa 1800 by George Tarry on land belonging to his father, Samuel Tarry, and Long Grass Plantation encompassed approximately 2000 acres (8 km2).

The Hoyle Historic Homestead, also known as Hoyle Family Homestead, Peter Hoyle House, and Pieter Hieyl Homeplace, is a mid- to late-18th century two-story house in Gaston County, North Carolina, with notable German-American construction features, the main block of which reflects two, and possibly three, phases, but the exact construction dates have not been determined. A major renovation, c. 1810, added a late Georgian and Federal finish, as well as front and rear shed porches. A brick well house and a frame smokehouse, both east of the house, date from the 19th century. Almost nine acres, with several large walnut trees, surround the buildings.

The McGehee–Stringfellow House, also known as Oak Grove, was a historic plantation house near Greensboro, Alabama, United States. It was added to the National Register of Historic Places on September 17, 1980, due to its architectural significance. It was accidentally destroyed in the 1980s during an attempt to move it to another location.

Woodhouse House in Virginia Beach, Virginia, also known as Fountain House or Simmons House, was built in 1810 in the Federal architecture style. It was listed on the National Register of Historic Places in 2007. It is located south of the Virginia Beach Courthouse complex, still surrounded by farm land but facing increasing encroachment by suburban homes.

Eyre Hall is a plantation house located in Northampton, Virginia, close to Cheriton, and owned by the Eyre family since 1668. The property is one of the state's best preserved colonial homes with gardens among the oldest in the United States. The plantation was placed on the National Register on November 12, 1969. It was designated a National Historic Landmark on March 2, 2012.

Annefield is a historic plantation house located at Saxe, Charlotte County, Virginia. It was constructed in 1858, and is a well-preserved example of the Italianate style villas being constructed during the antebellum period in northern North Carolina and Southern Virginia by master builder Jacob W. Holt (1811–1880). Annefield is one of only two known plantation houses in Charlotte County attributed to Holt, a Virginia-born carpenter, builder, and contractor who moved to Warrenton, North Carolina, and established one of North Carolina's largest antebellum building firms. Architectural historian Catherine W. Bishir notes: “Drawing upon popular architectural books, Holt developed a distinctive style that encompassed Greek Revival and Italianate features adapted to local preferences and the capabilities of his workshop. In addition to the more than twenty buildings documented as his work, stylistic evidence and family traditions also attribute as many as seventy more to Holt and his shop.”

Speed the Plough is a farm in Amherst County, Virginia near the village of Elon, listed on the National Register of Historic Places. The farm represents a succession of farm buildings from about 1799 to 1940. Its main house, a two-story brick structure, was built for William Dearing (1820–1862). Dearing held about fourteen slaves on the farm prior to the American Civil War. The property was sold out of the Dearing family about 1915 and the land was converted to an orchard by the Montrose Fruit Company, abandoning the house and most buildings. The land and house were later acquired by Rowland Lea (1872–1960). His partner, George Stevens (1868–1941), built a stone summer residence, the Rock Cottage, on the property. Several other buildings have been renovated for residential use and comprise a small village in what are now pasture lands.

Mason House, also known as the Hinman-Mason House, is an historic dwelling located at Guilford in Accomack County, Virginia. Trees were cut for its construction in the winter of 1729/30 and construction likely started soon thereafter. The house is a single story, single-pile, three-bay, brick structure. The mason hired to construct it laid its brickwork in an extraordinary fashion, which reflects its early date. He set glazed brick headers in large chevron patterns in recessed panels between the front windows and door. He seemed also to have raised the chimneys as exterior features, but they were demolished and rebuilt as interior stacks in the 19th century. To date no archaeological evidence for their original form have been found.

West Cote is a historic home located near Howardsville, Albemarle County, Virginia. The house was built about 1830, and is a two-story, five-bay, brick dwelling. The front facade features a two-story, Tuscan order portico with paired full-height columns and no pediment.. Also on the property are a contributing office / guest house, smokehouse, well, corn crib, and stable.

Federal Hill is a three part, Palladian-type dwelling constructed in 1782 and located in Campbell County, Virginia. The original owner of Federal Hill, James Steptoe, served as the second clerk of Bedford County from 1772 to 1826. In addition to fifty-four years of service as the Clerk of Bedford County, Steptoe also remained a lifelong friend of Thomas Jefferson. Furthermore, Jefferson's unique, Palladian architectural influence can be observed in Steptoe's Federal Hill. Following Steptoe's death in 1826, Federal Hill continued to be occupied by the Steptoe family until 1850 when it was sold to the Carter Family of Fredericksburg. Today, the structure remains in private ownership as an occupied residence.

The Beadles House is a historic house located at 515 Greene Acres Road near Stanardsville, Greene County, Virginia. It was built from 1788 to 1789 by Revolutionary War militia captain John Beadles. It is a two-story, chestnut and poplar log dwelling. It was listed on the National Register of Historic Places on November 22, 2000.

The Thomas Hall House is a historic home located along the 3000 block of Tyler Road in Christiansburg, near Childress, Montgomery County, Virginia.

Locust Hill is a historic home and farm complex located near Hurt, Pittsylvania County, Virginia. The house was built in two sections with the main section built in 1861, and expanded with a three-story rear ell in 1930. The original section is a 2 1/2-story, three bay, frame dwelling in the Swiss Gothic style. It has a steeply pitched gable roof that incorporates two central chimneys and four gable ends decorated in ornamental bargeboard. Also on the property are a number of contributing resources including a tavern, a servants' quarter, a kitchen, an icehouse, a chicken house, a smoke house, a dairy, a servants' quarter, a caretaker's house, a grist mill, a dam, a family cemetery, and the ruins of an 18th-century house.

New London is currently an unincorporated community and former town in Campbell County, Virginia, United States. The site of the colonial community is eleven miles southwest of downtown Lynchburg, Virginia. In 1754, Bedford County was formed and New London was established as the county seat. Situated near the intersection of the Great Wagon Road and the Wilderness Road, the town was an important stopping point for settlers heading west.

Lenhart Farmhouse is a historic farmhouse located 1.5 miles south of the town of Monmouth on Piqua Road in Root Township, Adams County, Indiana. It was built about 1848, and was listed on the National Register of Historic Places in 2002.

Perciphull Campbell House is a historic home located near Union Grove in Iredell County, North Carolina. The house was built about 1820 by Perciphull Campbell and is a two-story, frame I-house dwelling. It has a gable roof, stone foundation, and exterior chimneys with stuccoed brick stacks. Also on the property is the contributing smokehouse.




















