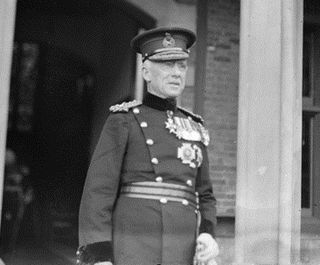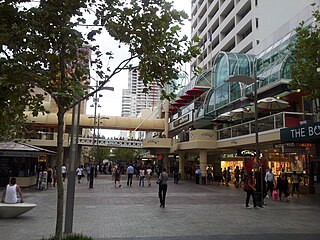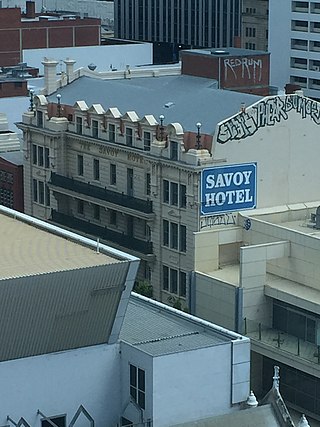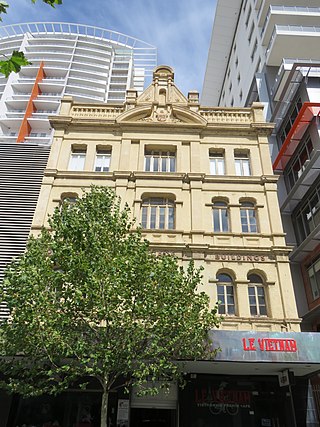
Lieutenant General Sir Joseph John Talbot Hobbs, was an Australian architect and First World War general.

Murray Street is one of four main east-west streets within the Perth central business district (CBD).

A coffee palace was an often large and elaborate residential hotel that did not serve alcohol, most of which were built in Australia in the late 19th century.

Foy & Gibson, also known as Foy's and later Cox-Foys, was one of Australia's largest and earliest department store chains. A large range of goods were manufactured and sold by the company including clothing, manchester, leather goods, soft furnishings, furniture, hardware and food.

Wesley Church is a Uniting Church in Perth, Western Australia, located at the corner of William Street and Hay Street. It is one of the oldest church buildings and one of few remaining 19th-century colonial buildings in the City of Perth.

The Gledden Building is an Art Deco office building in Perth, Western Australia. The building was constructed on land that had been bequeathed to the University of Western Australia by surveyor Robert Gledden.

St George's House is located at 237 St Georges Terrace in Perth, Western Australia. It was also previously known as Cardigan House, Bishop's Grove and Ingle Hall.

The Windsor Hotel is a heritage-listed building in South Perth, Western Australia. Designed by J. J. Talbot Hobbs, the building is of Federation Filigree style. Built in 1898, it is one of the earliest surviving hotels in Perth's southern suburbs. The Windsor is sited to take advantage of patrons visiting Perth Zoo, coming via ferry along the Swan River. Since its construction, the hotel has had several major renovations.
Charles Moore and Co. was a company based in Adelaide, South Australia which owned a number of department stores in three Australian states. It was founded by Irish-born businessman, Charles Moore. Its best-known assets were the department store known to two generations of Adelaideans as "Moore's on the Square", Charles Moore's on Hay Street, Perth, Western Australia and Read's in Prahran, Victoria.

The Savoy Hotel is a heritage-listed former hotel in Hay Street, Perth, Western Australia. It was built in the 1910s and closed in 1991. It is listed on the State Register of Historic Places, has been classified by the National Trust of Australia, and was listed on the former Register of the National Estate.

The National Hotel is on the corner of High and Market Streets Fremantle. Originally built as a shop in 1868, it was occupied by the National Bank in the early 1880s. When the bank relocated in 1886, the building became the National Hotel.
Herbert Nathaniel Davis was an Australian architect responsible for designing a number of the extant heritage buildings in Fremantle, Western Australia.

Stirling Terrace, Albany is a street in the centre of Albany, Western Australia adjoining York Street.

Avon Terrace it is the main street of the town of York, Western Australia, and is lined with heritage buildings.

Scots Presbyterian Church is a Presbyterian church located at 90 South Terrace, on the corner of Parry Street, in Fremantle, Western Australia. It was the first Presbyterian Church built in Fremantle and one of only six to decline amalgamation with the Uniting Church.

Wilhemsen House, also known as the Elders Building, Elder Building, Barwil House and the Dalgety & Co. Building, is a heritage building located at 11 Cliff Street on the corner of Phillimore Street in the port city of Fremantle, Western Australia. The building dates from the gold rush boom period in the late nineteenth and early twentieth centuries and is of historic significance.

The former Westpac Building, also known as the Challenge Bank Building and the Western Australian Bank Building, is a heritage listed building located at 22 High Street on the corner with Mouat Street in the Fremantle West End Heritage area. It was one of many commercial buildings constructed in Fremantle during the gold boom period in the late nineteenth and early twentieth century.

Padbury Buildings is the name for a range of existing and former structures found in various localities in Western Australia. The Padbury family, mainly Walter Padbury, had a range of buildings, some of which now are heritage listed.

Bon Marché Arcade, also known as Bon Marché Buildings, is a heritage-listed building in Perth, Western Australia], located at 74–84 Barrack Street in the Perth central business district. It is three and four storeys tall, built in 1901 from brick in the Federation Free Classical architectural style, with a tin roof. Designed by architect H. J. Prockter, it was a prominent feature in Barrack Street when constructed, being taller than the one or two story buildings surrounding it.


















