
Harbourfront is a neighbourhood on the northern shore of Lake Ontario within the downtown core of the city of Toronto, Ontario, Canada. Part of the Toronto waterfront, Harbourfront extends from Bathurst Street in the west, along Queens Quay, with its ill-defined eastern boundary being either Yonge Street or York Street. Its northern boundary is the Gardiner Expressway. Much of the district was former water lots filled in during the early 1900s to create a larger harbour district. After shipping patterns changed and the use of the Toronto harbour declined, the area was converted from industrial uses to a mixed-use district that is mostly residential and leisure.

Leaside (/'liːˌsaɪd/) is an affluent neighbourhood in Toronto, Ontario, Canada. It is located northeast of Downtown Toronto, in the vicinity of Eglinton Avenue East and Bayview Avenue. The area takes its name from William Lea and the Lea family, who settled there in the early years of the 19th century. The area first developed as farmland along with Toronto through the 19th century. It was incorporated as a town in 1913. In 1967, it amalgamated with the township of East York to form the borough of East York. In 1998, it became part of the city of Toronto. It is commonly seen as one of the most expensive and exclusive neighbourhoods in the city with a median household income of $129,930, serving upper-middle-class families.
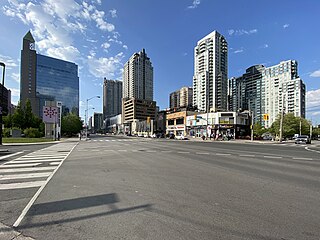
North York City Centre is a central business district in Toronto, Ontario, Canada in the administrative district of North York. It is located along Yonge Street, between just south of Sheppard Avenue northward to Finch Avenue with its focus around Mel Lastman Square, a civic square, and spreads eastwards and westwards a few blocks, generally as far as Doris Avenue and Beecroft Road. The district is a high-density district of condominium and office towers with ground-floor commercial uses along the wide six lanes of Yonge Street.

The Toronto waterfront is the lakeshore of Lake Ontario in the city of Toronto, Ontario, Canada. It spans 46 kilometres between the mouth of Etobicoke Creek in the west and the Rouge River in the east.
Centennial College of Applied Arts and Technology is a diploma- and degree-granting college in Toronto, Ontario, Canada. It is the oldest publicly funded college in Ontario. Its campuses are situated on the east side of the city, particularly in Scarborough, with an aerospace centre at Downsview Park in North York.
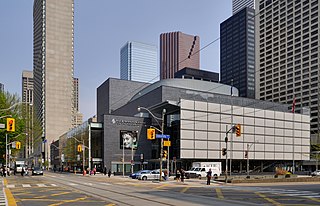
The Four Seasons Centre for the Performing Arts is a 2,071-seat theatre in Toronto, Ontario, Canada, located at the southeast corner of University Avenue and Queen Street West, across from Osgoode Hall. The land on which it is located was a gift from the Government of Ontario. It is the home of the Canadian Opera Company (COC) and the National Ballet of Canada. The building's modernist design by was created by Canadian firm Diamond and Schmitt Architects, headed by Jack Diamond. It was completed in 2006, and the interior design includes an unusual glass staircase.
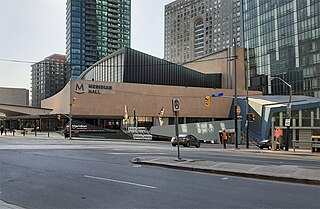
Meridian Hall is a major performing arts venue in Toronto, Ontario, and it is the country's largest soft-seat theatre. The facility was constructed for the City of Toronto municipal government and is currently managed by TO Live, an arms-length agency and registered charity created by the city. Located at 1 Front Street East, the venue opened as the O'Keefe Centre on October 1, 1960. From 1996 to 2007, the building was known as the Hummingbird Centre for the Performing Arts. From 2007 to 2019, it was known as the Sony Centre for the Performing Arts. On September 15, 2019, it was re-branded as Meridian Hall.
King's Landing can refer to:
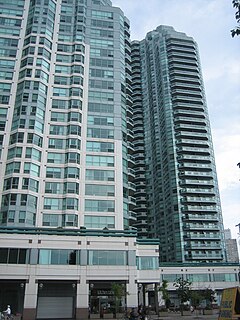
The Residences of the World Trade Centre is a postmodern complex near the Harbourfront in Toronto, Ontario, Canada. Built in 1990, the taller of two buildings rises to 37 floors in height. The Residences of the World Trade Centre is a 700-unit condominium complex.

Queen's Quay Terminal is a condominium apartment, office and retail complex in the Harbourfront neighbourhood in Toronto, Ontario, Canada. It was originally built in 1927 as a marine terminal with office, warehouse and cold-storage facilities. When shipping to Toronto declined in the 1960s and 1970s, the building was bought by the Government of Canada to be repurposed along with a section of the industrial waterfront. The Terminal Building itself was rebuilt in the 1980s with the addition of four floors of residential above the original facility, which was converted into retail and office uses. The cold storage wing was demolished and its plant building became The Power Plant gallery and Harbourfront Centre Theatre.

John Street is a street in Downtown Toronto. It runs from Stephanie Street and Grange Park in the north to the Metro Toronto Convention Centre on Front Street in the south. It is home to a number of Toronto's cultural institutions, including buildings for the CBC, CTV, Toronto International Film Festival. The National Post has described it as "Running directly through the entertainment district, its spine connects many great cultural institutions, popular retail outlets, restaurants and soon-to-be-built condos." The City of Toronto has dubbed the street a "Cultural Corridor" and a report calls it "the centrepiece of the Entertainment District."

Downtown Toronto is the main central business district of Toronto, Ontario, Canada. Located entirely within the district of Old Toronto, it is approximately 16.6 square kilometres in area, bounded by Bloor Street to the northeast and Dupont Street to the northwest, Lake Ontario to the south, the Don Valley to the east, and Bathurst Street to the west. It is also the home of the municipal government of Toronto and the Government of Ontario.

89 Chestnut Residence is a university residence operated by the University of Toronto, opposite the downtown Toronto DoubleTree hotel at 89 Chestnut Street. It was converted from the Colony Hotel in 2004 and turned into a student residence to accommodate the incoming double cohort in 2003 and 2004. It is located in downtown Toronto.

The architecture of Toronto is an eclectic combination of architectural styles, ranging from 19th century Georgian architecture to 21st century postmodern architecture and beyond.
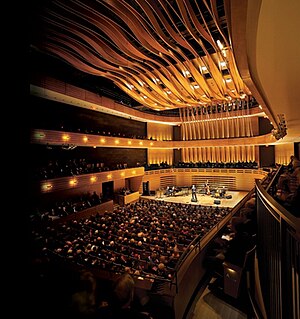
The Pug Awards are a Toronto architecture award that rates buildings based on popular votes. Each spring the Pug Awards website lists all buildings completed the previous year in Toronto that have more than 50,000 feet of floor space. As of 2009, buildings outside the Old City of Toronto are eligible for awards. The awards were created in 2004 by Gary Berman and Anna Simone. They were originally named the "Fugly Awards" and highlighted the ugliest buildings completed, but the name was then softened to the Puglies, and finally to the Pugs, with a Pug dog as the mascot. In 2008 the awards introduced the "Pug Cup," which will be carved each year with the winning building and displayed at City Hall.

Jarvis Street is a north-south thoroughfare in downtown Toronto, Ontario, Canada, passing through some of the oldest developed areas in the city. Its alignment extends from Queens Quay East in the south to Bloor Street in the north. The segment south of Front Street is known as "Lower Jarvis Street" while the segment from Bloor Street to Mount Pleasant Road is known as "Ted Rogers Way".

Main Square is a complex of four apartment buildings in Toronto, Canada. The three-hectare site houses about 2000 people. It is located in the eastern part of the city at the intersection of Main Street and Danforth Avenue. The complex is located just north of the railway lines and the Danforth GO Station and just south of the Main Street subway station. It consists of four towers, the tallest being 32 stories. At ground level, there is also a shopping plaza along Danforth and a city-run community centre.

The Toronto Waterfront Wavedecks are a series of wooden structures constructed on the waterfront of Toronto, Ontario, Canada, as part of the revitalization of the central waterfront. Waterfront Toronto committed to constructing a series of unique wooden wavedecks along the water's edge for the 3.5 km area running from Bathurst Street to Parliament Street. All the WaveDecks are accessible from the southside of Queens Quay.
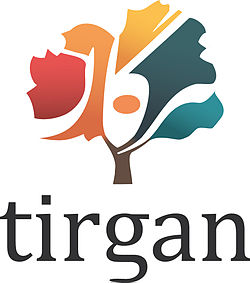
The Tirgan Festival is a biennial four-day celebration of Iranian arts and culture held in Toronto, Ontario, Canada. The Festival celebrates Iranian arts and culture through an array of artistic and literary disciplines including music, dance, cinema, theatre, history, literature and visual arts. The festivals are held in multiple locations in Toronto, such as the Harbourfront Centre, the Distillery District, and St. Lawrence Center for the Arts. Tirgan Festival 2019 accommodated over 250 artists, 140 performances, and professional speakers.
Walter Carsen was a German-born Canadian businessman and philanthropist, mainly known for his support of the arts.

















