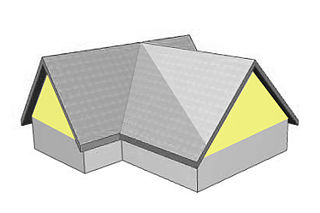
Carlton House is a heritage-listed boarding house at 3 Mill Street, Toowoomba, Toowoomba Region, Queensland, Australia. It was built from c. 1875 to 1900s. It was added to the Queensland Heritage Register on 31 October 1994.
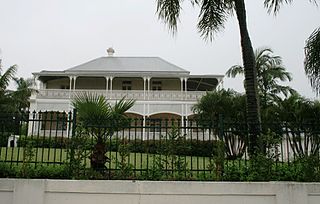
Cintra House is a heritage-listed villa at 23 Boyd Street, Bowen Hills, Queensland, Australia. It was built from 1863 to 1890s. It is also known as Cintra. It was added to the Queensland Heritage Register on 21 October 1992.

Leckhampton is a heritage-listed villa at 69 Shafston Avenue, Kangaroo Point, City of Brisbane, Queensland, Australia. It was designed by Alexander Brown Wilson and built from 1889 to 1890 for Charles William Snow. It was added to the Queensland Heritage Register on 21 October 1992.
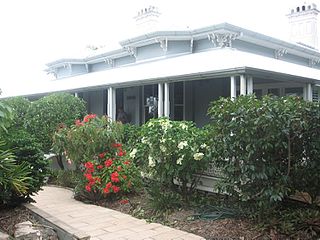
Roseville is a heritage-listed detached house at 56 Chester Street, Teneriffe, City of Brisbane, Queensland, Australia. It was built in 1886. It is also known as Uradah. It was added to the Queensland Heritage Register on 25 June 1993.

Teneriffe House is a heritage-listed villa at 37 Teneriffe Drive, Teneriffe, City of Brisbane, Queensland, Australia. It was designed by William Henry Ellerker and built in 1865. It was added to the Queensland Heritage Register on 14 May 1993.

Astrea is a heritage-listed duplex (building) at 19 Bank Street, West End, Queensland, Australia. It was built c. 1888 for Fedder Jensen. It was added to the Queensland Heritage Register on 21 October 1992.

Nassagaweya is a heritage-listed detached house at 37 Gray Road, West End, Queensland, Australia. It was designed by Arthur Morry and built c. 1885. It was added to the Queensland Heritage Register on 21 October 1992.

The Michael Gannon residence is a heritage-listed holiday home at 150 Kingsley Terrace, Manly, City of Brisbane, Queensland, Australia. It was built c. 1888. It was added to the Queensland Heritage Register on 27 October 2000.

Sandgate Post Office is a heritage-listed former post office at 1 Bowser Parade, Sandgate, City of Brisbane, Queensland, Australia. It was designed in the office of the Queensland Colonial Architect and built from 1886 to 1887. It is also known as Sandgate Post and Telegraph Office. It was added to the Queensland Heritage Register on 7 February 2005.
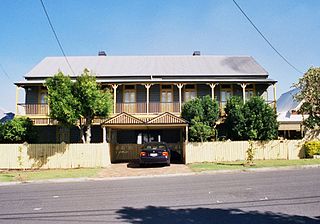
Cross Terrace is a heritage-listed terrace house at 44-50 Cairns Terrace, Red Hill, City of Brisbane, Queensland, Australia. It was built from c. 1887 to c. 1888. It is also known as Cairns Terrace. It was added to the Queensland Heritage Register on 21 October 1992.

Warriston is a heritage-listed duplex at 6-8 Musgrave Road, Red Hill, City of Brisbane, Queensland, Australia. It was built c. 1886. It is also known as Berley Flats. It was added to the Queensland Heritage Register on 21 October 1992.

Cairnsville is a heritage-listed detached house at 41 Balfour Street, New Farm, City of Brisbane, Queensland, Australia. It was designed by Richard Gailey and built c. 1889 by Charles Le Brocq. It was added to the Queensland Heritage Register on 21 October 1992.

Bryntirion is a heritage-listed detached house at 287 Wickham Terrace, Spring Hill, City of Brisbane, Queensland, Australia. It was designed by James Furnival for Edward Barton Southerden and built in 1861 with subsequent extensions. It was added to the Queensland Heritage Register on 17 December 1993.

Athol Place is a heritage-listed terrace house at 307 Wickham Terrace, Spring Hill, City of Brisbane, Queensland, Australia. It was built in the 1860s by Alexander McNab. It was added to the Queensland Heritage Register on 21 October 1992.

Kyeewa is a heritage-listed villa at 1 York Street, East Ipswich, City of Ipswich, Queensland, Australia. It was built c. 1890 for Ernest Greenway. It was added to the Queensland Heritage Register on 21 October 1992.

White Swan Inn is a heritage-listed former hotel, now a detached house, at Stevens Road, Swan Creek, Southern Downs Region, Queensland, Australia. It was built c. 1876. It was added to the Queensland Heritage Register on 21 October 1992.
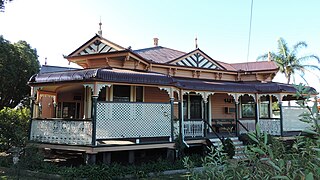
Aberfoyle is a heritage-listed detached house at 35 Wood Street, Warwick, Southern Downs Region, Queensland, Australia. It was designed by architect Hugh Hamilton Campbell and built from 1910 to c. 1927. It was added to the Queensland Heritage Register on 5 August 1996. It is also listed on the Southern Downs Local Heritage Register.

Toronto is a heritage-listed detached house at 30 Quarry Street, Ipswich, City of Ipswich, Queensland, Australia. It was built from 1863 onwards. It is also known as Devonshire Cottage. It was added to the Queensland Heritage Register on 21 October 1992.

West End Hotel is a heritage-listed hotel at 89 Ingham Road, West End, City of Townsville, Queensland, Australia. It was built in 1885 by Peter Dean. It was added to the Queensland Heritage Register on 24 June 1999.

Yongala Lodge is a heritage-listed detached house at 11 Fryer Street, North Ward, City of Townsville, Queensland, Australia. It was designed by Rooney Brothers and built from c. 1883 to 1930s by Rooney Brothers. It is also known as Lister Private Hospital, Matthew Rooney's Residence, and Nestle Private Hospital. It was added to the Queensland Heritage Register on 21 August 1992.






