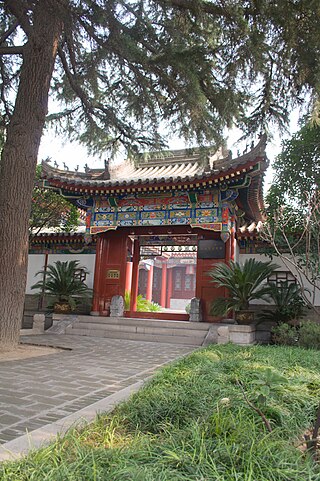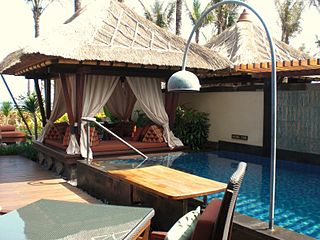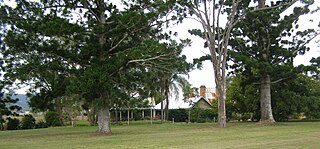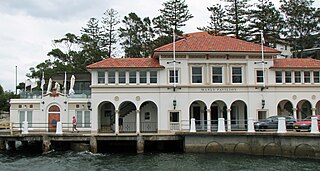
Lijiang, also known as Likiang, is a prefecture-level city in the northwest of Yunnan Province, China. It has an area of 21,219 square kilometres (8,193 sq mi) and had a population of 1,253,878 at the 2020 census whom 288,787 lived in the built-up area (metro) made of Gucheng District. Lijiang is famous for its UNESCO Heritage Site, the Old Town of Lijiang, which contains a mixture of different historical architecture styles and a complex, ancient water-supply system.

Chinese architecture (Chinese:中國建築) is the embodiment of an architectural style that has developed over millennia in China and it has influenced architecture throughout Eastern Asia. Since its emergence during the early ancient era, the structural principles of its architecture have remained largely unchanged. The main changes involved diverse decorative details. Starting with the Tang dynasty, Chinese architecture has had a major influence on the architectural styles of Japan, Korea, Mongolia, and Vietnam, and minor influences on the architecture of Southeast and South Asia including the countries of Malaysia, Singapore, Indonesia, Sri Lanka, Thailand, Laos, Cambodia and the Philippines.

Thian Hock Keng, is a temple built for the worship of Mazu, a Chinese sea goddess, located in Singapore. It is the oldest and most important temple of the Hokkien (Hoklo) people in the country. Another shrine at the back is Buddhist dedicated to Guanyin, the Mahayana Buddhist bodhisattva of mercy.

Malay houses refer to the vernacular dwellings of the Malays, an ethno-linguistic group inhabiting Sumatra, coastal Borneo and the Malay Peninsula.

The Mukden Palace, or Shenyang Imperial Palace, was the former palace of the Later Jin dynasty and the early Qing dynasty. It was built in 1625, and the first three Qing emperors lived there from 1625 to 1644. Since the collapse of imperial rule in China, the palace has been converted to a museum that now lies in the center of Shenyang, Liaoning.

The Court of the Lions (Spanish: Patio de los Leones; Arabic: بهو السباع) or Palace of the Lions is a palace in the heart of the Alhambra, a historic citadel formed by a complex of palaces, gardens and forts in Granada, Spain. It was commissioned by the Nasrid sultan Muhammed V of the Emirate of Granada in Al-Andalus. Its construction started in the second period of his reign, between 1362 and 1391 AD. Along with the Alhambra, the palace is part of a UNESCO World Heritage Site. It was minted in Spain's 2011 limited edition of €2 Commemorative Coins.

Architecture of Central Asia refers to the architectural styles of the numerous societies that have occupied Central Asia throughout history. These styles include Timurid architecture of the 14th and 15th centuries, Islamic-influenced Persian architecture and 20th century Soviet Modernism. Central Asia is an area that encompasses land from the Xinjiang Province of China in the East to the Caspian Sea in the West. The region is made up of the countries of Kazakhstan, Uzbekistan, Tajikistan, Kyrgyzstan, and Turkmenistan. The influence of Timurid Architecture can be recognised in numerous sites in Kazakhstan and Uzbekistan, whilst the influence of Persian Architecture is seen frequently in Uzbekistan and in some examples in Turkmenistan. Examples of Soviet Architecture can be found in Uzbekistan, Kazakhstan, Tajikistan and Kyrgyzstan.

Architecture in Malaysia is a combination of many styles, from Islamic and Chinese styles to those brought by European colonists. Malay architecture has changed due to these influences. Houses in the north are similar to those in Thailand, while those in the south are similar to those in Java. New materials, such as glasses and nails, were brought in by Europeans, changing the architecture.

The caisson, also referred to as a caisson ceiling, or spider web ceiling, in East Asian architecture is an architectural feature typically found in the ceiling of temples and palaces, usually at the centre and directly above the main throne, seat, or religious figure. The caisson is generally a sunken panel set into the ceiling. It is often layered and richly decorated. Common shapes include squares, octagons, hexagons, circles, and a combination of these.

Dayan, commonly called the Old Town of Lijiang is the historical center of Lijiang City, in Yunnan, China. It is a UNESCO World Heritage Site.

Kerala architecture is a style of architecture found mostly in the Indian state of Kerala and in parts of Tulu Nadu region of Karnataka. Kerala's style of architecture is a unique Hindu temple architecture that emerged in the southwest part of India, in slight contrast to Dravidian architecture practised in other parts of southern India. The architecture of Kerala has been derived mostly from Indian Vedic architectural tradition and forms a part of the Dravidian architecture, one of the three styles of temples mentioned in the ancient books on Vastu Shastra. The Tantrasamuchaya, Thachu-Shastra, Manushyalaya Chandrika, and Silparatna are architectural treatises which have had an impact on architecture of Kerala. The Manushyalaya-Chandrika, a work devoted to domestic architecture, has its roots in Kerala.

Balinese architecture is a vernacular architecture tradition of Balinese people that inhabits volcanic island of Bali, Indonesia. The Balinese architecture is a centuries-old architectural tradition influenced by Balinese culture developed from Hindu influences through ancient Javanese intermediary, as well as pre-Hindu elements of native Balinese architecture.

The Church of the Holy Archangels is one of eight Wooden Churches of Maramureş in Romania listed as a UNESCO World Heritage Site in December 1999. The structure is in the village of Rogoz in the Lăpuș River valley within the mountainous area of northern Transylvania.

Bulimba House is a heritage-listed detached house at 34 Kenbury Street, Bulimba, Queensland, Australia. It was designed and built by Andrew Petrie from 1849 to 1850. It is also known as Toogoolawah. It was added to the Queensland Heritage Register on 21 October 1992. A number of timber cottages were constructed around the main house.

The Holy Triad Temple is a heritage-listed temple at 32 Higgs Street, Albion, City of Brisbane, Queensland, Australia. It was built from 1885 to 1886. It is also known as Breakfast Creek Joss House and Sarm Sung Goon. It was added to the Queensland Heritage Register on 21 October 1992.

Cressbrook Homestead is a heritage-listed homestead at off Cressbrook-Caboombah Road, Cressbrook, Somerset Region, Queensland, Australia. It was built from 1841 to 1914. It was added to the Queensland Heritage Register on 21 October 1992.

The Manly Cove Pavilion is a heritage-listed former dressing pavilion and amenities block and now public amenities and restaurant at West Esplanade, Manly, Northern Beaches Council, New South Wales, Australia. The property is owned by Roads & Maritime Services, an agency of the Government of New South Wales. It was added to the New South Wales State Heritage Register on 18 April 2000.
Muswellbrook Post Office is a heritage-listed post office at 7 Bridge Street, Muswellbrook, New South Wales, Australia. It was added to the Australian Commonwealth Heritage List on 08 November 2011.

The tomb of the noble Isa Khan Niazi is located in the Humayun's Tomb complex in Delhi, India. The mausoleum, octagonal in shape and built mainly of red sandstone, was built in 1547–1548 during the reign of Sher Shah Suri. The mosque of Isa Khan is located west of the mausoleum, which along with other buildings form the UNESCO World Heritage Site of Humayun's tomb complex.

During the 17th, 18th, and 19th century, European nations began to consolidate naval routes into South East Asia, whereby India was used as the main trade route for ships to stop and refuel or trade. Over this time, mostly during the 19th century, various Western Colonies began to gain influence various countries and construct colonial architecture in Southeast Asia. This period saw many classical buildings constructed in the neoclassical and French Colonial style of architecture.




















