
Ieoh Ming Pei was a Chinese-American architect. Born in Guangzhou into a Chinese family, Pei drew inspiration at an early age from the garden villas at Suzhou, the traditional retreat of the scholar-gentry to which his family belonged. In 1935, he moved to the United States and enrolled in the University of Pennsylvania's architecture school, but quickly transferred to the Massachusetts Institute of Technology. Unhappy with the focus on Beaux-Arts architecture at both schools, he spent his free time researching emerging architects, especially Le Corbusier.

Southwest is the southwestern quadrant of Washington, D.C., the capital of the United States, and is located south of the National Mall and west of South Capitol Street. It is the smallest quadrant of the city, and contains a small number of named neighborhoods and districts, including Bellevue, Southwest Federal Center, the Southwest Waterfront, Buzzard Point, and the military installation known as Joint Base Anacostia–Bolling.

L'Enfant Plaza is a complex of four commercial buildings grouped around a large plaza in the Southwest section of Washington, D.C., United States. Immediately below the plaza and the buildings is La Promenade shopping mall.

Pei Cobb Freed & Partners is an American architectural firm based in New York City, founded in 1955 by I. M. Pei and other associates. The firm has received numerous awards for its work.

The South Waterfront is a high-rise district under construction on former brownfield industrial land in the South Portland neighborhood south of downtown Portland, Oregon, U.S. It is one of the largest urban redevelopment projects in the United States. It is connected to downtown Portland by the Portland Streetcar and MAX Orange Line, and to the Oregon Health & Science University (OHSU) main campus atop Marquam Hill by the Portland Aerial Tram, as well as roads to Interstate 5 and Oregon Route 43.
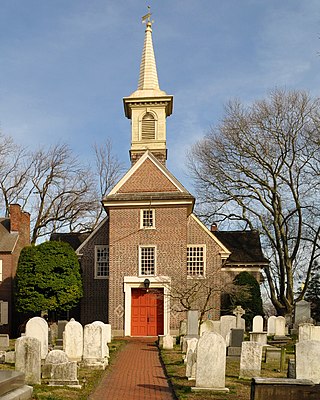
The architecture of Philadelphia is a mix of historic and modern styles that reflect the city's history. The first European settlements appeared within the present day borders of Philadelphia, Pennsylvania in the 17th century with most structures being built from logs. By the 18th century, brick structures had become common. Georgian and later Federal style buildings dominated much of the cityscape. In the first half of the 19th century, Greek revival appeared and flourished with architects such as William Strickland, John Haviland, and Thomas U. Walter. In the second half of the 19th century, Victorian architecture became popular with the city's most notable Victorian architect being Frank Furness.

The Harbor Towers are two 40-story residential towers located on the waterfront of Boston, Massachusetts, in between the New England Aquarium and the Rowes Wharf mixed-use development. Harbor Towers I, the taller of the two towers, stands at 400 ft (121.9 m), while Harbor Towers II rises 396 ft (120.7 m). Harbor Towers I is tied for the 37th-tallest building in Boston. They were designed by Henry N. Cobb of I. M. Pei & Partners.
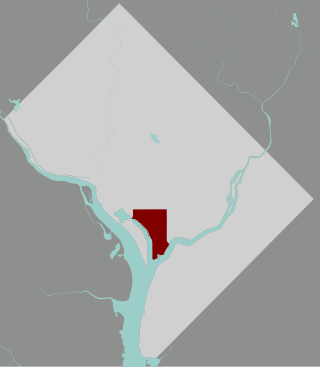
The Southwest Waterfront is a neighborhood in Southwest Washington, D.C. The Southwest quadrant is the smallest of Washington's four quadrants, and the Southwest Waterfront is one of only two residential neighborhoods in the quadrant; the other is Bellevue, which, being east of the Anacostia River, is frequently, if mistakenly, regarded as being in Southeast.
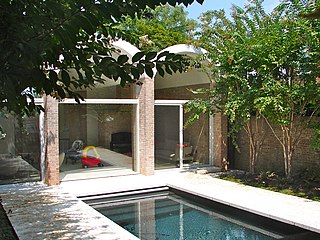
The William L. Slayton House located in the Cleveland Park neighborhood in Washington, D.C., is a house that was designed by I.M. Pei in the International Style. It was listed on the National Register of Historic Places on October 2, 2008, and was the 14th property listed as a featured property of the week in a program of the National Park Service that began in July, 2008.

Studio Gang is an American architecture and urban design practice with offices in Chicago, New York, San Francisco, and Paris. Founded and led by architect Jeanne Gang, the Studio is known for its material research and experimentation, collaboration across a wide range of disciplines, and focus on sustainability. The firm's works range in scale and typology from the 82-story mixed-use Aqua Tower to the 10,000-square-foot Arcus Center for Social Justice Leadership at Kalamazoo College to the 14-acre Nature Boardwalk at Lincoln Park Zoo. Studio Gang has won numerous awards for design excellence, including the 2016 Architizer A+ Firm of the Year Award and the 2013 National Design Award for Architecture from the Cooper Hewitt, Smithsonian Design Museum, as well as various awards from the American Institute of Architects (AIA) and AIA Chicago.
The Pei Plan was an urban redevelopment initiative designed for downtown Oklahoma City, Oklahoma, United States, in the 1960s and 1970s. It is the informal name for two related commissions of noted architect and urban planner I. M. Pei — namely the Central Business District General Neighborhood Renewal Plan and the Central Business District Project I-A Development Plan. It was formally adopted in 1965, and implemented in public and private phases throughout the 1960s and 1970s.

Willoughby Park is a city park in Friendship Heights, an incorporated area on the edge of Washington, D.C. Named after the adjacent Willoughby Condominium Building, it is at the intersection of Willard Ave and Friendship Boulevard. It is served by the Friendship Heights metro and bus station of the Washington Metro, which is located two blocks from the park.
Ehrenkrantz Eckstut & Kuhn Architects (EE&K) is an international architectural firm with offices in New York City, Washington DC, Los Angeles, and Shanghai. EE&K's expertise spans large-scale urban development and infrastructure projects, mixed-use urban development and waterfronts, school and campus design, historic preservation and adaptive re-use.
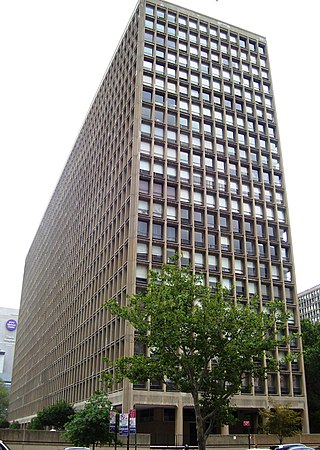
Kips Bay Towers is a 1,118-unit, two-building condominium complex in the Kips Bay neighborhood of Manhattan in New York City. The complex was designed by architects I.M. Pei and S. J. Kessler, with the involvement of James Ingo Freed, in the brutalist style and completed in 1965. Originally known as Kips Bay Plaza, the project was developed by Webb & Knapp as middle-income rental apartments, but was converted to condominiums in the mid-1980s.
Cosentini Associates is an engineering firm that provides consulting engineering services for the building industry.
PEI Architects, formerly Pei Partnership Architects, is an international architecture firm based in New York City. Co-founded by the sons of I. M. Pei, Chien Chung (Didi) Pei and Li Chung (Sandi) Pei, in 1992, PEI Architects has specialized in high-profile projects including museums, healthcare facilities, commercial buildings, and high-rise residential towers, as well as urban masterplans and waterfront parks, in North America, Asia, Europe, Africa, and the Middle East. Major projects have included the Chinese Embassy in Washington, D.C., the Bank of China Head Office in Beijing, the Suzhou Museum, the Centurion luxury condominium in New York City, and many others.

The architecture of Vancouver and the Greater Vancouver area consists of a variety of modern architectural styles, such as the 20th-century Edwardian and the 21st-century modernist styles. Initially, the city architects embraced styles developed in Europe and the United States, with only limited local variation.

BBGM is an American architecture and interior design firm. It is based in Washington, DC, and employs about 50 architects and interior designers. It specializes in the design of hotel, office and large residential buildings.
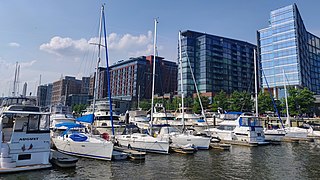
The District Wharf, commonly known simply as The Wharf, is a multi-billion dollar mixed-use development on the Southwest Waterfront in Washington, D.C. It contains the city's historic Maine Avenue Fish Market, hotels, residential buildings, restaurants, shops, parks, piers, docks and marinas, and live music venues. The first phase of The Wharf opened in October 2017 and the second and final phase was completed in October 2022. The neighborhood encompasses 24 acres of land, 50 acres of water, and contain 3.2 million square feet (300,000 m2) of retail, residential, and entertainment space along 1 mile (1.6 km) of the Potomac River shoreline from the Francis Case Memorial Bridge to Fort McNair.

















