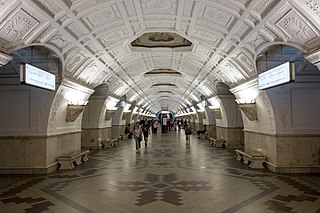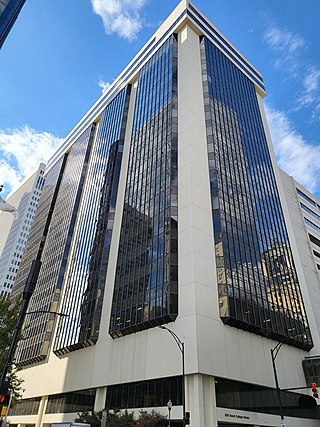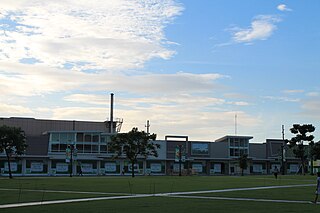
The International Finance Centre is a skyscraper and integrated commercial development on the waterfront of Hong Kong's Central District.

Brindleyplace is a large mixed-use canalside development, in the Westside district of Birmingham, England. It was named after Brindley Place, the name of the street around which it is built. It was developed by the Argent Group from 1993 onwards.

Araneta City, formerly and still commonly known as Araneta Center, is a 35-hectare (86-acre) transit oriented, commercial mixed-use urban development in Quezon City, Philippines. Situated in Barangay Socorro in Cubao, and at the intersection of two major roads, Epifanio de los Santos Avenue (EDSA) and Aurora Boulevard, the area offers retail, dining, entertainment, residential, office, lodging and parking facilities throughout the complex and hosts over 1 million people daily, due to its close proximity to transport terminals, including the railway stations of the MRT Line 3 and the LRT Line 2.

Taikoo Place is a commercial building complex located in Quarry Bay, east Hong Kong Island, Hong Kong. It comprises grade A office towers, car parking, clubs, office apartment, parks, and shops. It is reachable by MTR Island line (MTR). These three complexes are all managed by Swire Properties since the beginning from Taikoo Sugar Refinery, the subsequent Taikoo Dockyard and the recent demolitions of the industrial buildings.

Belorusskaya is a station on the Moscow Metro's Koltsevaya line. It is named after the nearby Belorussky Rail Terminal. It opened in 1952, serving briefly as the terminus of the line before the circle was completed in 1954. Designed by Ivan Taranov, Z. Abramova, A. Markova, and Ya. Tatarzhinskaya, the station has low, white marble pylons, an elaborately patterned plaster ceiling, light fixtures supported by ornate scroll-shaped brackets, and a variety of decorations based on Belarusian themes.

Reston Town Center is a mixed-use urban development featuring offices, apartments, retail stores, and restaurants in Reston, Virginia owned and managed primarily by Boston Properties.

The Union Square is a mixed-use commercial and residential real estate project in Hong Kong, located on the West Kowloon reclamation in Tsim Sha Tsui, Kowloon. The area covers 13.54 hectares, while the site has a gross floor area of 1,090,026 square metres (11,732,940 sq ft), approximately the size of the Canary Wharf development in London. The complex contained some of the tallest buildings in Hong Kong, which includes the tallest commercial building in Hong Kong, the 118-storey International Commerce Centre and the loftiest residential tower in Hong Kong, The Cullinan, which rises 270-metre (890 ft) high.
Tutor Perini Corporation is one of the largest general contractors in the United States. At the end of 2013, it reported annual revenue of approximately $4.2 billion. Tutor Perini is headquartered in Sylmar, California, and works on construction projects throughout North America. Specific areas of focus are civil infrastructures such as bridges, highways, tunnels, airports, and mass transit systems, building infrastructure, and specialty contracting.

Leningradsky Prospekt, or Leningrad Avenue, is a major arterial avenue in Moscow, Russia. It continues the path of Tverskaya Street and 1st Tverskaya-Yamskaya Street north-west from Belorussky Rail Terminal, and changes the name once again to Leningradskoye Highway past the Sokol metro station. The Highway continues its way to Saint Petersburg via Tver.

Belorussky railway station also referred to as Moscow–Passenger–Smolenskaya, Informally the whole station can be called as Moscow Belorusskaya, is a railway terminal of the Moscow Railway located at the front of Tverskaya Zastava Square in Central Administrative Okrug, Moscow. The station is one of nine railway terminals of Moscow. It was opened in 1870 and rebuilt in its current form in 1907–1912.

1700 Market is a high-rise building located in the Market West region of Philadelphia, Pennsylvania. The building stands at 430 feet with 32 floors, and was completed in 1968. It is currently tied with Two Logan Square as the 20th-tallest building in Philadelphia. The architect of the building was Murphy Levy Wurman. 1700 Market has the distinction of being the tallest building in Philadelphia built during the 1960s.

Floreasca City Center is a multi-functional center with a shopping and entertainment complex as well as two office buildings in Bucharest. Floreasca City Center consists of a center for shopping, entertainment and business. The gross area amounts to approx. 214,000 m2 (2,300,000 sq ft) with rentable area of approximately 120,000 m2 (1,300,000 sq ft) and more than 2,000 parking places. It is the tallest building in Romania, with shopping-mall, entertainment, retail and offices. Located in Floreasca, an urban district and residential area in the northeast of Bucharest, SkyTower is close to another Raiffeisen evolution project, the Oracle Tower.

200 South College is a 300-foot (91 m) high-rise in Charlotte, North Carolina. Completed in 1975, it consists of 22 floors and an 11-story parking garage. On the second floor, it is connected to neighboring buildings via skybridges, as part of the Overstreet Mall.

White Square Office Center is a Class A office center located next to the Belorusskaya Metro Station in Moscow, Russia. It is known not only as a business center that houses such multinational companies as Deloitte, McKinsey & Company, WorldQuant and PricewaterhouseCoopers, but also as a community landmark, largely due to its fountain, piazza, mix of cafes and restaurants, community-focused events, and its view of the adjacent Nikolai Chudotvorets Church.

Hysan Place is a shopping centre and office building at 500 Hennessy Road, Lee Garden, Causeway Bay, Hong Kong. It was developed by Hysan Development Company Limited at the former site of Hennessy Centre and was designed by international architecture firm Kohn Pedersen Fox. It was opened on 10 August 2012.

Shanghai International Finance Center, usually abbreviated as Shanghai IFC, is a commercial building complex and a shopping center located at 8 Century Avenue, Lujiazui, Pudong, Shanghai, China. It incorporates two tower blocks at 249.9 metres (820 ft) and 259.9 metres (853 ft) housing offices and a hotel, and an 85-metre (279 ft) tall multi-storey building behind and between the two towers.

TELUS Garden is a 1,000,000 square foot office mixed-use redevelopment, located in Vancouver, British Columbia, Canada. The two buildings incorporate office, retail and residential space. Of the 488,000 square feet of office space, approximately 212,000 square feet will be for Telus.

CIBC Square is an office complex in the South Core neighbourhood of Toronto, Ontario, Canada. The complex, located on Bay Street south of Front Street, is a joint development of Ivanhoé Cambridge and Hines. It serves as the new global operational headquarters for the Canadian Imperial Bank of Commerce (CIBC), consolidating approximately 15,000 staff from several CIBC-tenanted buildings in the Greater Toronto Area, including its existing headquarters at Commerce Court. The complex also includes the Union Station Bus Terminal constructed on behalf of Metrolinx for GO Transit and other inter-city bus services, connected directly to Union Station. The complex will also include a one-acre park elevated over the rail corridor.
Bulfinch Crossing is a redevelopment project currently under construction in Downtown Boston, Massachusetts, United States. It will consist of two skyscrapers, a smaller residential tower, a low-rise office building, a hotel, and a low-rise retail building. Site preparation began in late 2015, and construction officially commenced on January 24, 2017. Construction on the residential tower completed in 2020. The high-rise office tower, One Congress, commenced construction in 2019 and topped off in July 2021; after an announced plan to open in 2022, it officially opened in September 2023.

Greenfield District is a transit-oriented mixed-use development next to a Shaw Boulevard station in Mandaluyong, Metro Manila, the Philippines. It is a redevelopment of the old United Laboratories (Unilab) pharmaceutical plant and adjacent retail market in the barangay Highway Hills adjoining the barangay Kapitolyo, Pasig to the east. The 15-hectare (37-acre) mixed commercial and residential complex is in the crossroads of EDSA and Shaw Boulevard immediately south of the Ortigas Center financial district. It consists of an office tower, condominium high-rises, a central park, retail centers and recreational facilities.




















