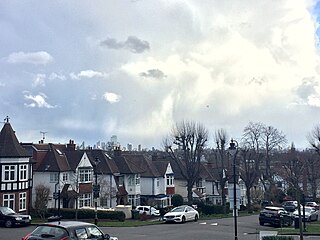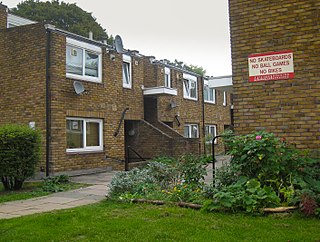
Camden Town, often shortened to Camden, is an area in the London Borough of Camden, around 2.5 miles (4.1 km) north-northwest of Charing Cross. Historically in Middlesex, it is identified in the London Plan as one of 34 major centres in Greater London.

Sir Denys Louis Lasdun, CH, CBE, RA was an eminent English architect, the son of Nathan Lasdun (1879–1920) and Julie. Probably his best known work is the Royal National Theatre, on London's South Bank of the Thames, which is a Grade II* listed building and one of the most notable examples of Brutalist design in the United Kingdom.

Gospel Oak is an inner urban area of north west London in the London Borough of Camden at the very south of Hampstead Heath. The neighbourhood is positioned between Hampstead to the north-west, Dartmouth Park to the north-east, Kentish Town to the south-east, and Belsize Park to the south-west. Gospel Oak lies across the NW5 and NW3 postcodes and is served by Gospel Oak station on the London Overground. The North London Suburb, Gospel Oak, has many schools around it.

The Holly Lodge Estate is a housing estate in Highgate, north London.

Archway is an area of north London, England, in the London Borough of Islington 3.8 miles (6 km) north of Charing Cross. It straddles the A1 and is named after a local landmark, the high, single-arched Archway Bridge which crossed the road in a cutting to the north. It has a modern commercial hub around Vantage Point and Archway tube station.

Whittington Hospital is a district general and teaching hospital of UCL Medical School and Middlesex University School of Health and Social Sciences. Located in Upper Holloway, it is managed by Whittington Health NHS Trust, operating as Whittington Health, an integrated care organisation providing hospital and community health services in the north London boroughs of Islington and Haringey. Its Jenner Building, a former smallpox hospital, is a Grade II listed building.

Dartmouth Park is a district of north west London in the Borough of Camden, 6.0 km (3.7 mi) north of Charing Cross. The area adjoins Highgate and Highgate Cemetery and Kentish Town. Parliament Hill is to the west.

Caledonian Road passes for about a mile and a half north–south through the London Borough of Islington. It connects North London, from Camden Road near its junction with Holloway Road, and central London's Pentonville Road in the south. It is known colloquially as the "Cally" and forms the entirety of the A5203.

Camden Town Hall, known as St Pancras Town Hall until 1965, is the headquarters of Camden London Borough Council. The main entrance is in Judd street with its northern elevation extending along Euston Road, opposite the main front of St Pancras railway station. It has been Grade II listed since 1996.

Radburn design housing is a concept for planned housing estates, based upon a design that was originally used in the community of Radburn within Fair Lawn, New Jersey, United States.

The Alexandra Road estate is a housing estate in the London Borough of Camden, North West London, England. It was designed in a brutalist style in 1968 by Neave Brown of Camden Council's Architects Department. Construction work commenced in 1972 and was completed in 1978. It is constructed from site-cast, board-marked white, unpainted reinforced concrete. Along with 520 apartments, the site also includes a school, community centre, youth club, heating complex, and parkland.

The Cranbrook Estate is a housing estate in Bethnal Green, London, England. It is located next to Roman Road and is based around a figure of eight street called Mace Street. The estate was designed by Francis Skinner, Douglas Bailey and an elder mentor, the Soviet émigré Berthold Lubetkin.
George Topham Forrest, F.R.I.B.A. FGS FRSE was a Scottish architect who became chief architect for the London County Council and was responsible for the design of many public housing estates, and also co-designed two bridges over the River Thames.

The Ossulston Estate is a multi-storey council estate built by the London County Council on Chalton Street in Somers Town between 1927 and 1931. It was unusual at the time both in its inner-city location and in its modernist design, and all the original parts of the estate are now Grade II listed buildings.
Neave Brown was an American-born British architect and artist. He specialized in modernist housing. Brown is the only architect to have had all his UK work listed: A row of houses in Winscombe Street, the Dunboyne Road Estate and Alexandra Road Estate, all located in Camden.

Cressingham Gardens is a council garden estate in Lambeth. It is located on the southern edge of Brockwell Park. It comprises 306 dwellings, a mixture of four, three and two-bedroom houses, and one-bedroom apartments. It was designed at the end of the 1960s by the Lambeth Borough Council Architect Edward Hollamby and second architect Roger Westman, and built at the start of the 1970s. In 2012 Lambeth Council proposed demolishing the estate, to replace the terraced houses by apartment blocks. Most of the apartments would then be for sale to the private sector. The residents, those in Lambeth who wish to prevent the gentrification of the borough, and those who want to conserve what they believe to be important architectural heritage, are campaigning to prevent its demolition.

The Dunboyne Road Estate previously known as the Fleet Road Estate is a Grade II-listed modernist estate, designed in Gospel Oak, London by Neave Brown in the late 1960s.
Peter Tábori was a Hungarian-born British architect. He trained in London and is best known for the housing schemes he designed for the London Borough of Camden under Sydney Cook in the 1960s and 1970s, especially Highgate New Town (1968–1979).

22–32 Argyle Place, Millers Point is a heritage-listed row of former terrace houses and now commercial building located at 22–32 Argyle Place, Millers Point, City of Sydney, New South Wales, Australia. It is also known as Cole's Buildings. The property is privately owned and was added to the New South Wales State Heritage Register on 2 April 1999.

J. Lewis Womersley CBE, FRIBA, FRTPI, Hon. LL.D and MA was a British architect and town planner best known for his work as City Architect for Sheffield, leading the team that created the Gleadless Valley, Hyde Park and Park Hill estates. Womersley’s passion was "incorporating buildings, roads, paths, play-grounds, schools and superb landscaping as the complete architectural environment."




















