
Liberty Hall is a historic house museum at 218 Wilkinson Street in Frankfort, Kentucky. Built 1796-1800 by American statesman John Brown, it was designated in 1971 as a U.S. National Historic Landmark for its association with Brown and its fine Federal-style architecture.
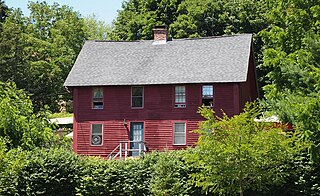
The Quaker Hill Historic District encompasses the center a mainly residential village in northeastern Waterford, Connecticut. Running in a mostly linear fashion along Old Norwich Road between Connecticut Route 32 and Richard Grove Road, the area first grew as a settlement of religious non-conformists in the 17th century, developed in the 19th century as a small industrial village, and became more suburban in character in the 20th century. Its architecture is reflective of these changes, and it was listed on the National Register of Historic Places in 2002.

The Whitney Avenue Historic District is a historic district in the East Rock neighborhood of New Haven, Connecticut. It is a 203-acre (82 ha) district which included 1,084 contributing buildings when it was listed on the National Register of Historic Places in 1989.

The Adamson House and its associated land, which was known as Vaquero Hill in the 19th century, is a historic house and gardens in Malibu, California. The residence and estate is on the coast, within Malibu Lagoon State Beach park.

The Old Chestnut Hill Historic District encompasses the historic residential heart of the Newton portion of Chestnut Hill, Massachusetts. When first listed on the National Register of Historic Places in 1986, the district extended along Hammond Street, between Beacon Street and the MBTA Green Line right-of-way, and along Chestnut Hill Road between Hammond and Essex, including properties along a few adjacent streets. The district was expanded in 1990 to include more of Chestnut Hill Road and Essex Road, Suffolk Road and the roads between it and Hammond, and a small section south of the Green Line including properties on Hammond Street, Longwood Road, and Middlesex Road. A further expansion in 1999 added a single property on Suffolk Road.

There are 73 properties listed on the National Register of Historic Places in Albany, New York, United States. Six are additionally designated as National Historic Landmarks (NHLs), the most of any city in the state after New York City. Another 14 are historic districts, for which 20 of the listings are also contributing properties. Two properties, both buildings, that had been listed in the past but have since been demolished have been delisted; one building that is also no longer extant remains listed.
The Harbor Lane–Eden Street Historic District encompasses a neighborhood of Bar Harbor, Maine, consisting of architect-designed summer estates that served as the summer of elite society families of the late 19th and early 20th centuries. Located northwest of the main village and fronting on Frenchman Bay, the district includes nine summer houses that survived a devastating 1947 fire which destroyed many other summer estates. The district was listed on the National Register of Historic Places in 2009.

The Jacob P. Perry House is a historic home on Sickletown Road in Pearl River, New York, United States. It was constructed around the end of the 18th century, one of the last houses in Rockland County to have been built in the Dutch Colonial style more common before the Revolution.

The Edward Salyer House is located on South Middletown Road in Pearl River, New York, United States. It is a wood frame house built in the 1760s.
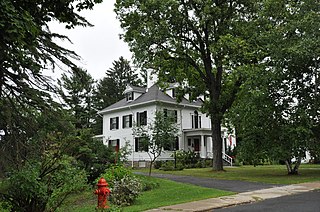
The Ferris House is a historic house located at 16 Carillon Road in Ticonderoga, Essex County, New York.
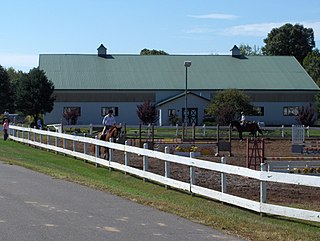
The East Weatogue Historic District is a 490-acre (200 ha) historic district in the town of Simsbury, Connecticut that was listed on the National Register of Historic Places in 1990. It then included 102 contributing buildings, 10 contributing sites, 11 contributing structures, and one other contributing object. The district encompasses a largely agrarian rural village centered at the junction of Hartford Road and East Weatogue Street, whose early development dates to the late 17th century, with the oldest surviving buildings dating to 1730. Most of the properties in the district are Colonial, Federal, or Greek Revival in character, with only a few later Victorian houses. In the early 20th century Colonial Revival houses sympathetic to the earlier buildings.
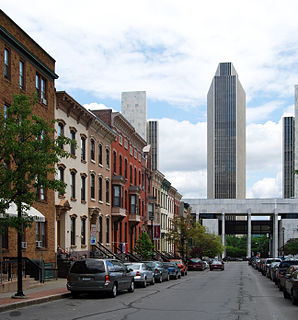
The Center Square/Hudson–Park Historic District is located between Empire State Plaza and Washington Park in Albany, New York, United States. It is a 27-block, 99-acre (40 ha) area taking in both the Center Square and Hudson/Park neighborhoods, and Lark Street on the west. In 1980 it was recognized as a historic district and listed on the National Register of Historic Places.

Canelo Ranger Station, also known as Canelo Work Station, is a historic ranger station in the Coronado National Forest, within Santa Cruz County of southern Arizona. It is located in the ghost town of Canelo, within a small valley between the Canelo Hills on the west and the northern Huachuca Mountains on the east.
The Cleveland School, also known as Cleveland Middle School, is a historic school complex located near Clayton, Johnston County, North Carolina. It was designed by architect Charles C. Hook and built in 1926–1927, with flanking wings added in 1932 and 1938. It is a two-story, five bay, "U"-shaped, Classical Revival style brick building on a raised basement. It features a projecting center bay with recessed main entrance and end bays with blind windows. Also on the property are the contributing well house, bathroom, and gymnasium (1955).

The James Gowing Farm, also once known as Staghead Farm, is a historic farmstead on Page Road in Dublin, New Hampshire. It is now the centerpiece of the Dublin Christian Academy campus. The original 1+1⁄2-story Cape style house was built c. 1788 by James Gowing, Jr., not long after moving to the area. This structure is now part of a larger complex of buildings, many of which are Colonial Revival buildings built in the 1930s, when the house was also restored. The farmstead was listed on the National Register of Historic Places in 1983.
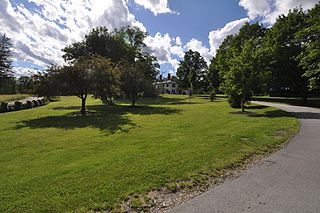
The Dickinson Estate Historic District encompasses the core holding of an early 20th century country estate in rural northern Brattleboro, Vermont. It includes a sophisticated Colonial Revival mansion house, built in 1900, and a variety of agricultural outbuildings dating to the same period. The estate, and in particular its barnyard complex, are well-preserved remnants of this era. The property is also notable for its association with Rudyard Kipling, who owned the estate for several years. It was listed on the National Register of Historic Places in 2005. The district covers 30 acres (12 ha) of what is now the main campus of the World Learning organization, a larger subset of the original Dickinson Estate.

Clarence Kelley Colley (1869–1956) was an American architect. He designed many buildings in Tennessee, some of which are on the campuses of Middle Tennessee State University and Austin Peay State University. Other buildings are listed on the National Register of Historic Places.
Woodward Hall, also known as the Stone House, Earl Woodard House, and "Woodhill," is a historic home located in the town of Lake Luzerne in Warren County, New York. It was built in 1931–1932, and is a two-story, rectangular building, five bays wide and two bays deep, with Tudor Revival and Colonial Revival style design elements in a somewhat eclectic design. It has fieldstone walls and a cross-gable slate roof and sits on a poured concrete foundation. It has a small, two-bay garage attached to the main block. It was built for Earl Woodward (1891-1956), who reinvented Adirondack tourism in the Lake George region through the introduction of dude ranch style resorts during the 1920s.

The Sigma Alpha Epsilon Fraternity House is a historic fraternity house in Moscow, Idaho. It was built in 1932 for the Sigma Alpha Epsilon chapter at the University of Idaho. The house was designed by architect Charles I. Carpenter in the Colonial Revival style. It has been listed on the National Register of Historic Places since December 31, 1993.
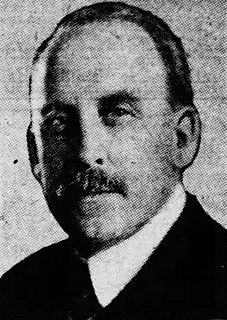
Albert L. Harris was an American architect who worked primarily in Washington, D.C. He was born in Wales and emigrated to the United States as a young child. He worked for architectural firms in Chicago and Baltimore and then Washington, where he also obtained an architectural degree from George Washington University. He was a part-time professor there while also working for the US Navy and then the city of Washington where he served as the city's Municipal Architect from 1921 until his death in 1933. A number of his works are listed on the National Register of Historic Places (NRHP).



















