
The Nathan B. Booth House is a historic house at 6080 Main Street in the Putney section of Stratford, Connecticut. Built in 1843 for a prosperous farmer, the house is a well-preserved example of transitional Federal-Greek Revival architecture, and the area's only known gable-fronted house of the period. It was listed on the National Register of Historic Places in 1992.

Cannondale Historic District is a historic district in the Cannondale section in the north-central area of the town of Wilton, Connecticut. The district includes 58 contributing buildings, one other contributing structure, one contributing site, and 3 contributing objects, over a 202 acres (82 ha). About half of the buildings are along Danbury Road and most of the rest are close to the Cannondale train station .The district is significant because it embodies the distinctive architectural and cultural-landscape characteristics of a small commercial center as well as an agricultural community from the early national period through the early 20th century....The historic uses of the properties in the district include virtually the full array of human activity in this region—farming, residential, religious, educational, community groups, small-scale manufacturing, transportation, and even government. The close physical relationship among all these uses, as well as the informal character of the commercial enterprises before the rise of more aggressive techniques to attract consumers, capture some of the texture of life as lived by prior generations. The district is also significant for its collection of architecture and for its historic significance.

The Nathaniel Backus House is a two-story Greek Revival clapboarded house with a gable roof in Norwich, Connecticut. The house was built around 1750 by Nathaniel Backus and served as his home, it was later moved to its current location in 1952. The house originally began as a Colonial, but was greatly modified to Greek Revival around 1825, reconfiguring the central door to the left of the facade and adding two chimneys. The house is a historic house museum operated by the Faith Trumbull Chapter of the Daughters of the American Revolution.
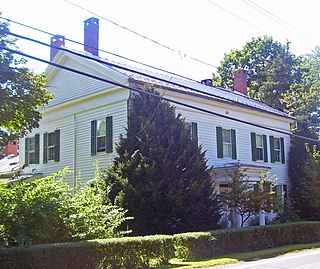
The Stephen Hogeboom House is located on NY 23B in Claverack, New York, United States. It is a frame Georgian-style house built in the late 18th century.

The Dr. Abram Jordan House is located along the NY 23 state highway in Claverack-Red Mills, New York, United States. It is a brick Federal style house, with some Greek Revival decorative touches, built in the 1820s as a wedding present from a local landowner to his daughter and son-in-law.
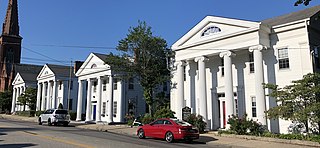
Whale Oil Row is a collection of four similar, high-quality Greek Revival houses standing side by side at 105–119 Huntington Street in New London, Connecticut. All were built for developer Ezra Chappel between 1835 and 1845 by Charles Henry Boebe, and exemplify the wealth and taste of New London's whaling-funded upper class. They were added to the National Register of Historic Places in 1970.

The Hezekiah Palmer House is historic house at 340-408 Leete's Island Road in Branford, Connecticut. Probably built in the early 19th century, it is an uncommonly late example in the town of colonial Georgian architecture. The house was listed on the National Register of Historic Places on December 1, 1988.

The Cosier-Murphy House is a historic house at 67 Connecticut Route 39 in New Fairfield, Connecticut. Built about 1840, it is one of the town's best-preserved 19th-century houses, and a good local example Greek Revival architecture. The house, along with a small agricultural outbuilding, was listed on the National Register of Historic Places in 1991.

The Josiah Wilcox House is a historic house at 354 Riversville Road in Greenwich, Connecticut. Built in 1838, it is one of the town's finest examples of Greek Revival architecture. It was listed on the National Register of Historic Places in 1988.

The John Cady House, also known historically as the Babcock Tavern, is a historic house at 484 Mile Hill Road in Tolland, Connecticut. With a distinctive construction history dating to 1753, it serves as an important window into the construction methods and techniques of the 18th and 19th centuries. It was listed on the National Register of Historic Places in 1982.

The George Bemis House is a historic house on Chesham Road in Harrisville, New Hampshire. Built in 1852, it is a good local example of Greek Revival architecture, and a near duplicate of the adjacent Elbridge G. Bemis House. The house was listed on the National Register of Historic Places in 1988.

The Barnes-Hill House is a historic house at 12 North Brookfield Road in Spencer, Massachusetts. Built about 1800, it is a well-preserved local example of Federal architecture, and was home to figures influential in the development of the Hillsville area where it stands. The house was listed on the National Register of Historic Places in 2016.

The Fowler-Steele House, also known historically as Ivy Hall, is a historic house on North Main Street in Windsor, Vermont, United States. Built in 1805 and restyled about 1850, it has an architecturally distinctive blend of Federal and Greek Revival styles. It served for many years as a local church parsonage. It was listed on the National Register of Historic Places in 1982.

The Fairfield Street School is a historic school building at 78 Fairfield Street in the city of St. Albans, Vermont. Built in 1911, it served as a school until 1970, and is now converted into residential use. It is a prominent local example of Colonial Revival architecture, designed by Burlington architect Frank Lyman Austin. It was listed on the National Register of Historic Places in 1996.
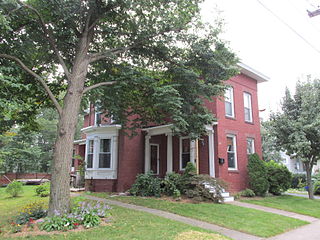
111 Maple Street is a historic house in Windsor, Connecticut. Built about 1871, it is a good local example of Italianate architecture, with lingering Greek Revival touches. It was listed on the National Register of Historic Places in 1988.
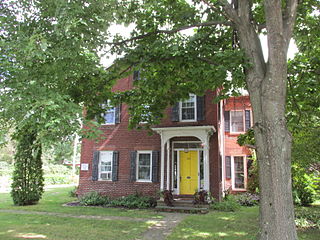
The Sophia Sweetland House is a historic house at 458 Palisado Avenue in Windsor, Connecticut. Built about 1845, it is a good local example of transitional Greek Revival-Italianate architecture executed in brick. It was listed on the National Register of Historic Places in 1988.

The Terry-Hayden House is a historic house on Middle Street in Bristol, Connecticut. Built in 1835 and enlarged in 1884, it is a well-preserved example of a Greek Revival house with a four-column temple portico. Now part of a professional office complex called Terry Commons, it was listed on the National Register of Historic Places in 1982.

The Woodbridge Farmstead is a historic house at 495 Middle Turnpike East in Manchester, Connecticut. Built about 1835, it is a well-preserved example of a Greek Revival farmhouse, with a history of ownership by a single family extending over more than 150 years. It was listed on the National Register of Historic Places in 1999.

The Reuben Curtiss House is a historic house at 1770 Bucks Hill Road in Southbury, Connecticut. With a construction and alteration history dating from the late 18th to 20th centuries, the house is one of Southbury's finest examples of residential Greek Revival architecture. It was listed on the National Register of Historic Places in 1993.
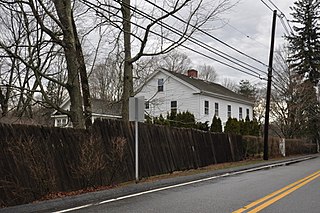
The Isaac Hoadley House is a historic house at 9 Totoket Road in Branford, Connecticut. Built in 1757, it is a well-preserved example of Georgian residential architecture, with later Greek Revival features added. It was listed on the National Register of Historic Places in 1988.






















