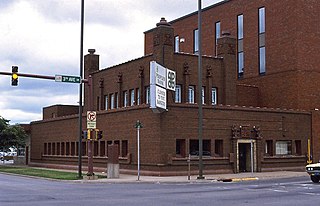
The Peoples Savings Bank in Cedar Rapids, Iowa, was designed by Louis Sullivan. It was the second of a number of small "jewel box" banks in midwest towns designed by Sullivan during 1907 to 1919. It was built in 1911, and it was individually listed on the National Register of Historic Places in 1978. In 2014 it was included as a contributing property in the West Side Third Avenue SW Commercial Historic District.
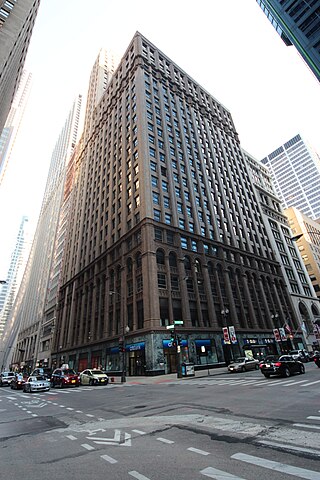
11 South LaSalle Street Building or Eleven South LaSalle Street Building is a Chicago Landmark building that is listed on the National Register of Historic Places and that is located at 11 South LaSalle Street in the Loop community area of Chicago, Illinois, United States. This address is located on the southeast corner of LaSalle and Madison Street in Cook County, Illinois, across the Madison Street from the One North LaSalle Building. The building sits on a site of a former Roanoke building that once served as a National Weather Service Weather Forecast official climate site and replaced Major Block 1 after the Great Chicago Fire. The current building has incorporated the frontage of other buildings east of the original site of Major Block 1.

There are nine historic districts in Meridian, Mississippi. Each of these districts is listed on the National Register of Historic Places. One district, Meridian Downtown Historic District, is a combination of two older districts, Meridian Urban Center Historic District and Union Station Historic District. Many architectural styles are present in the districts, most from the late 19th century and early 20th century, including Queen Anne, Colonial Revival, Italianate, Art Deco, Late Victorian, and Bungalow.

The Linneman Building was a historic commercial building in Lima, Ohio, United States. Located along South Main Street in the city's downtown, it was built in a transitional style of architecture in 1899. A two-story structure, it was constructed of brick arranged in an artistic style. Among its leading architectural features was a pair of large semicircular windows in the center of the building's facade; each window was decorated with a sash of aluminum, and the building was crowned with detailed stone carvings done in the style of the works of Louis Sullivan. In 1982, the building's stonework was rated as being equal to that of the adjacent Dorsey Building and superior to that of all other buildings in the city.
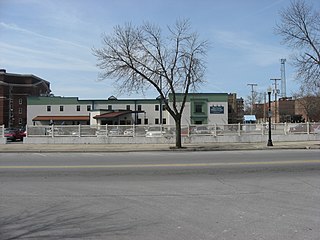
The Dorsey Building was a historic commercial building in Lima, Ohio, United States. Located along South Main Street in the city's downtown, it was built in a transitional style of architecture in 1899. Among its most distinguishing features was elaborate stonework, which was deemed equal to that of the adjacent Linneman Building and superior to that of all other Lima buildings. Like the Linneman Building and several other buildings on South Main, the Dorsey Building was constructed during a period of great prosperity in Lima: the railroad industry was expanding, and the discovery of petroleum in the vicinity had led to an economic boom in the city's economy.

The Northville Historic District is located in Northville, Michigan. It was designated a Michigan State Historic Site in 1970 and listed on the National Register of Historic Places in 1972. The district is roughly bounded by Cady Street, Rogers Street, and Randolph Street; alterations to the boundaries of the city-designated district in 2003 and 2007 included structures on the opposite sides of the original bounding streets within the district. The district is located in the heart of old Northville, and is primarily residential, although the 73 contributing structures, include several commercial buildings and a church. The majority of the district contains Gothic Revival houses constructed between 1860 and 1880.

The Beck and R.C. Cahill Buildings [sic] was a historic commercial building on the southern side of downtown Lima, Ohio, United States. Built in 1890 in a late version of the Victorian style, the building was located along Main Street south of the city's central square. It appears that the buildings no longer exist.

The Metropolitan Block is a historic commercial building along North Main Street in downtown Lima, Ohio, United States. Built in 1890 at the middle of Lima's petroleum boom, it is historically significant as a well-preserved example of Romanesque Revival architecture.
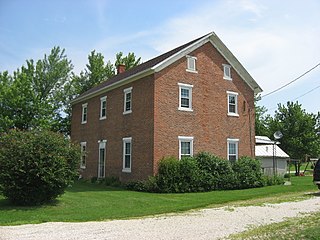
The Gruenwald Convent is a historic former Roman Catholic convent in the far western part of the U.S. state of Ohio. Located approximately 0.5 miles (0.80 km) south of the small community of Cassella in Mercer County, the convent was built in 1854. It is one of six convents that were built by the Missionaries of the Precious Blood in this portion of Ohio and in adjacent portions of far eastern Indiana, and one of only two that remain without significant alterations.

The Odd Fellows Hall is one of the oldest non-residential buildings in the city of Hilliard, Ohio, United States. Located in the center of the city, it was constructed long before Hilliard's rapid growth of the twentieth-century. It has been named a historic site.

The Old Union School off Ohio State Route 314 in Chesterville, Ohio, was built in 1860. It was listed on the National Register of Historic Places in 1979.
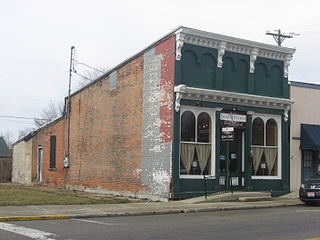
The Village Hobby Shop is a historic building in the village of Mechanicsburg, Ohio, United States. Built on Main Street in the late 19th century, it is one of the village's oldest extant commercial buildings, and it has been named a historic site.

The John H. Clark House is a historic residence in the village of Mechanicsburg, Ohio, United States. Built during Mechanicsburg's most prosperous period, it was the home of a prominent local doctor, and it has been named a historic site because of its historic architecture.

The William Culbertson House is a historic residence in the village of Mechanicsburg, Ohio, United States. Constructed in the final quarter of the nineteenth century, it was once the home of one of the village's premier businessmen, and it has been named a historic site.

The Hilliard United Methodist Church is a historic Methodist church in central Hilliard, Ohio, United States. The oldest religious structure in the community, it has been named a historic site.

The Stone Jail Building and Row House are two adjacent stone buildings located on Water Street in Tonopah, Nevada. The jail was built in 1903 and the adjacent row house in 1908. Both building were at one time used as a brothel. The buildings were added to the National Register of Historic Places in 1982.

The Isaac Reed House is a historic house at 30-34 Main Street in downtown Newport, New Hampshire. Built about 1869, it is a good local example of Second Empire architecture, and an important visual element of the surrounding commercial downtown and civic area. The house was listed on the National Register of Historic Places in 1985, and is a contributing property to the Newport Downtown Historic District.
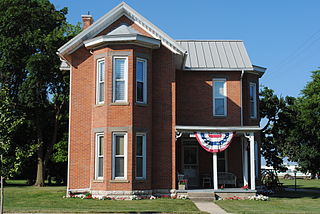
Dr. James Merryman House is T-plan historic farmhouse with Italianate features in Hilliard, Ohio. In Hilliard, it is the only house of its type and was built in 1879 for local doctor, James M. Merryman.
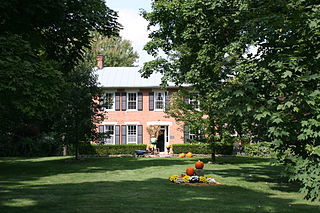
The Anson Davis House and Anson Davis Springhouse are historic buildings in Columbus, Ohio, United States. The house was listed on the National Register of Historic Places in 1975, and the springhouse in 1979. The two properties are the only remaining original structures from the once-extensive farm. The 137-acre (55 ha) estate was deeded to Anson Davis from his father Samuel, a veteran of the Revolutionary War.
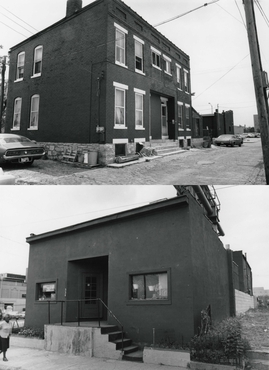
The Elijah Pierce Properties were historic buildings in Downtown Columbus, Ohio. They were listed on the National Register of Historic Places in 1983.





















