Mather Tower is a Neo-Gothic, terra cotta-clad high-rise structure in Chicago, Illinois, United States. It is located at 75 East Wacker Drive in the downtown "loop" area, adjacent to the Chicago River.
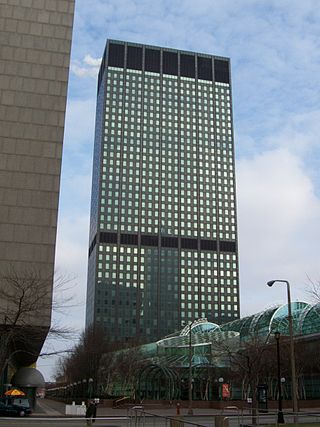
The Erieview Tower is a skyscraper featuring elements of the International style located in downtown Cleveland, Ohio, United States. The building has 40 stories, rises to a height of 529 ft, and has 703,000 square feet (65,300 m2) of office space. It was built at a cost of $24,000,000. It is slated to become the Cleveland W Hotel.

The AT&T Huron Road Building is an art deco skyscraper located at 750 Huron Road in downtown Cleveland, Ohio. It serves as the corporate headquarters for Ohio Bell, a regional telephone company owned by AT&T. The building has 24 stories and rises to a height of 365 ft. It was designed by the firm of Hubbell and Benes, in what they called "Modern American Perpendicular Gothic", a style influenced by Eliel Saarinen's unrealized design for the Tribune Tower in Chicago. Work on the building began in 1925 and was completed in 1927 at a cost of $5 million. It was briefly the tallest building in Cleveland, surpassed in 1928 by the Terminal Tower.

The Connor Palace, also known as the Palace Theatre and historically as the RKO Palace, is a theater located at 1615 Euclid Avenue in Downtown Cleveland, Ohio, part of Playhouse Square. The theater opened in 1922, as Keith's Palace Theatre after B. F. Keith, founder of the Keith-Albee chain of vaudeville and movie theaters. It was designed by the Chicago architectural firm of Rapp and Rapp in the French Renaissance style, and originally housed live two-a-day vaudeville shows. The $2 million theater opened in the Keith Building on November 6, 1922, seating 3,100. The interior featured Carrara marble and 154 crystal chandeliers, and the main lobby, dubbed the "Great Hall," was decorated with over 30 paintings.

Reserve Square is a two-building skyscraper mixed use apartment complex in downtown Cleveland, Ohio, United States. Both buildings have 23 floors and are 266 feet high. Reserve Square is directly west of the senior residential Cuyahoga Metropolitan Housing Authority's Bohn Tower.
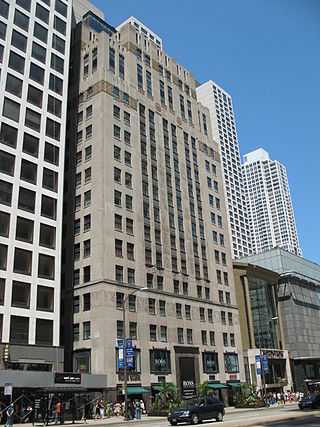
The McGraw–Hill Building was a 16-story, 190-foot-tall (58 m) landmark building in the Near North Side community area of Chicago, Illinois, at 520 N. Michigan Avenue. The facade and its architectural sculpture by Chicago-born artist Gwen Lux were designated a Chicago Landmark on February 7, 1997. The building was demolished in 1998; however, its facade was saved and reinstalled in 2000 on the new Le Méridien Chicago hotel building. The hotel was renamed the Conrad Chicago in 2005. The hotel was again renamed in 2015, becoming The Gwen, for sculptor Gwen Lux, and is part of The Luxury Collection. It was constructed by the McGraw-Hill Publishing Company, whose Midwestern headquarters served as the original anchor tenant.

The Marriott at Key Center is a skyscraper hotel in Cleveland, Ohio. The building rises 320 feet. It contains 28 floors, and was completed in 1991. The Marriott at Key Center currently stands as the 19th-tallest building in the city. The architect who designed the building was César Pelli, who also designed the neighboring Key Tower, the tallest building in the city and the state. The Marriott at Key Center closely resembles the façade of the Key Tower. These two buildings, together with the Society for Savings Building, comprise Key Center.

The Hilton Cleveland Downtown Hotel (HCDH) is a skyscraper on the corner of Ontario Street and Lakeside Avenue along The Mall in downtown Cleveland, Ohio, United States. It opened in 2016, has 600 rooms and is 32 stories high. It is one of four Hilton properties in downtown Cleveland, the other three being Hilton Garden Inn, the DoubleTree Hotel Cleveland, and Hampton Inn.

The Nine-Twelve District is a major area of downtown Cleveland, in the U.S. state of Ohio, that is the re-branding of the former Financial District of Cleveland. This re-branding has largely been championed by the Downtown Cleveland Alliance. The name refers to the two major commercial avenues between which the district lies, East 9th Street and East 12th Street, with Lakeside Avenue and Euclid Avenue serving as the northern and southern boundaries, respectively. This revamping and reboot of the Cleveland Central Business District has occurred because property and business owners demanded more investment in the central area. The district is home to the newly expanded Cuyahoga County Headquarters.
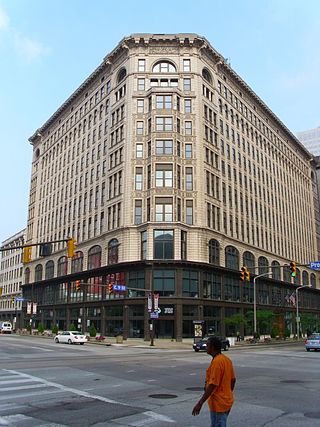
The Rose Building is a 1902-built historic high-rise office building in Downtown Cleveland's Gateway District in the U.S. state of Ohio that stands 165 feet tall, 10 stories on the corner of Prospect Avenue and East Ninth Street at the very cusp of the city's Nine-Twelve District. It is named after Cleveland businessman and charity founder Benjamin Rose. It is a designated city of Cleveland landmark. The building was the home of the Cleveland-based health insurance group Medical Mutual of Ohio up until 2023.

The IMG Center is a modernist styled 1965-built 180 foot 16 story high-rise in downtown Cleveland's Nine-Twelve District. It sits at the prominent Cleveland intersection of East Ninth and St. Clair. The building is named after the 1960 Cleveland founded firm International Management Group or IMG. There is a "nub" on top of the building that can be seen in all directions that bears the IMG logo. The distinctive look of the building is due its use of glass in its corners in lieu of solid corner supports. At the time of its construction the building cost $7 Million dollars and was considered a fine example of modernist skyscraper construction.

Winton Place is a 264-foot high-rise residential building in Lakewood, Ohio. It was named after automobile magnate Alexander Winton, who built a house for his family on the same land that the building occupies today. Designed by Cleveland engineering firm Arthur G. McKee Co. under the direction of engineering supervisor Karlis Maizitis and completed in 1963, it was the tallest apartment building between New York City and Chicago. Winton Place is one of the most exclusive and one of the highest views in an apartment in Greater Cleveland. Its construction cost $20 million.

The Parkview Apartments is a 1926-built 213 foot former Allerton Hotel high-rise that was converted into apartments in downtown Cleveland's Nine-Twelve District that sits just south of the Reserve Square complex. The building is in the Renaissance revival style and is facaded in detailed red brick. Erected in the 1920s the building demonstrates elaborate decorational motifs and castle-like design that evokes regal elegance throughout the structure. The Parkview also features a tower or spire at its apex.
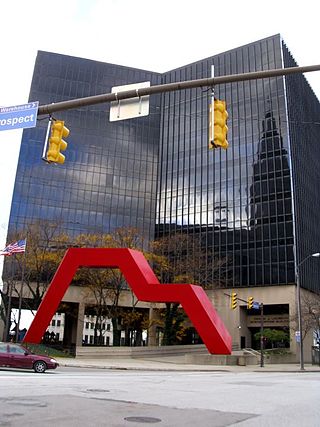
The Frank J. Lausche State Office Building is a 1979-erected 204 foot 15 story high-rise in downtown Cleveland on the corner of West Superior and Prospect Avenue on the city's Tower City Center complex. It sits in front of the 2002-built Carl B. Stokes United States Courthouse. The buildings majority of tenants work for the State of Ohio. The structure cost the state $26 million to build in 1977-1979. That would be about $83.5 million in today's inflation rate. In front of the building sits sculptor Tony Smith's Last.

The Louis Stokes Wing is a 1998-erected 163 foot 10-story high-rise addition to the main branch of the 15th largest public library in the country, Cleveland Public Library located in the Civic Center district of downtown Cleveland. So as not to detract from the original Group Plan Main Branch Library building, the Wing was designed to appear as if it were the reincarnation of what the library building would look like if it emerged as a modern updated structure from the classic age of architecture. The Stokes houses the special book storage collections, the audio visual archives, the children's collections, the circulation desk, and much more for the library system.

The Chesterfield Building is a 1965-erected high-rise 200-foot-tall, 20-story apartment building complex located in the Reserve Square area of downtown Cleveland. The building was designed by Charles Luckman who is responsible for the Aon Center, the Los Angeles Convention Center, the Madison Square Garden in New York and the AmTrust Financial Center in Cleveland among many others. The complex contains 407 living units and features distinctive windows that open out giving the impression that the building is an old factory, but the building has always been apartments. The Chesterfield features a rooftop swimming pool and underwent major cosmetic (exterior) renovation in 2001.
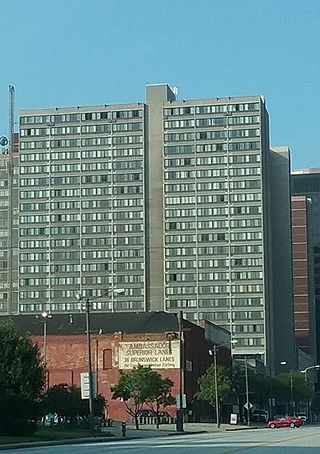
Bohn Tower is a 1972-erected 204-foot 22-story apartment tower that provides public housing in downtown Cleveland. It is named after one of the former directors of the Cuyahoga Metropolitan Housing Authority, Ernest J. Bohn, who directed the agency responsible for public housing in Cleveland from 1933 until 1968. It is known for its modern style apartment dwelling design, which almost approaches the brutalist style. The Bohn sits directly east of the Reserve Square East and West Towers.

The Swetland Building, also known as 1010 Euclid Avenue, is a 175 foot (53 m), 13-story historic high-rise building in the Nine-Twelve District of downtown Cleveland built in 1910. It is located at the intersection of Euclid and East 9th Street near other historic buildings such as the Cleveland Athletic Club, Huntington Bank Building, and Statler Arms Apartments. The Swetland is of the Chicago school of architecture and has many intricate details at its base and summit, typical of the Chicago style. Architect Alexander C. Wolf of East Cleveland had his offices in the structure and later served as a member of the Cleveland Planning Commission. Also present in the building was fine jeweler Rickey C. Tanno who started his company in 1929 in the Swetland and remained there until 1949, when he moved across the street into the Union Commerce Bank Building.

The Hilton Garden Inn is a 120-foot 11 story high-rise hotel in the downtown Cleveland Gateway District. It is postmodern in style and has a color scheme of light red and beige. The Hilton is very squat in structure and occupies over a city block of space length wise, however, width wise it is very thin. It is connected to the Gateway Conference Center. The hotel features 240 rooms and sits directly across the street from Progressive Field which is the home of the Cleveland Guardians. It opened in 2002. It was one of the first major new hotels constructed in the central city area of downtown in the new millennium. It is one of four Hilton hotels in Cleveland, the other four being the Hilton Cleveland Downtown Hotel, the Double Tree Hotel Cleveland, and the Hampton Inn (Cleveland).
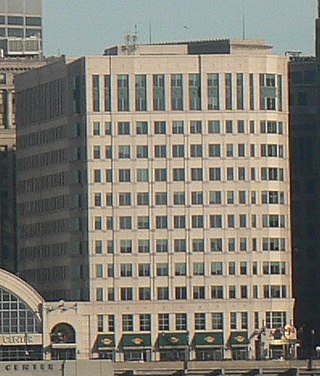
The Skylight Office Tower is a 1991-built 12 story 165 foot high-rise office building on the property of Tower City Center in downtown Cleveland, Ohio. Like its closely resembled sister building across the under street level concourse in Tower City's The Avenue, Skylight is postmodern in design and rests on a concrete slab that was left over from an unbuilt office tower in the 1930s that extends underneath the foundations of both the towers. The Skylight contains 321, 0000 square feet of office space and is known for its ornate grand lobby that features imported Italian granite, black marble, and mahogany detailing. The Skylight was constructed by RTKL, just like its sister building and was built at a time when Forest City Enterprises of Cleveland sought to increase the floor space and leasing opportunities for their considerable holdings in downtown.




















