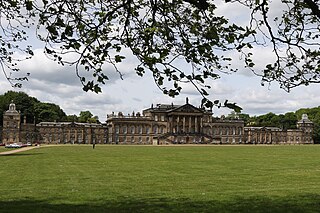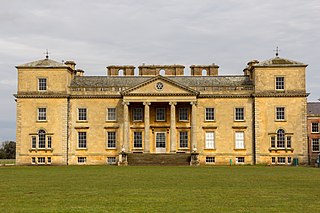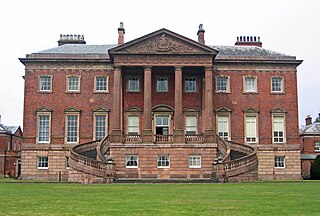
Chiswick House is a Neo-Palladian style villa in the Chiswick district of London, England. A "glorious" example of Neo-Palladian architecture in west London, the house was designed and built by Richard Boyle, 3rd Earl of Burlington (1694–1753), and completed in 1729. The house and garden occupy 26.33 hectares. The garden was created mainly by the architect and landscape designer William Kent, and it is one of the earliest examples of the English landscape garden.

Wentworth Woodhouse is a Grade I listed country house in the village of Wentworth, in the Metropolitan Borough of Rotherham in South Yorkshire, England. It is currently owned by the Wentworth Woodhouse Preservation Trust. The building has more than 300 rooms, with 250,000 square feet (23,000 m2) of floorspace, including 124,600 square feet (11,580 m2) of living area. It covers an area of more than 2.5 acres (1.0 ha), and is surrounded by a 180-acre (73 ha) park, and an estate of 15,000 acres (6,100 ha).

John Webb was an English architect and scholar, who collaborated on some works with Inigo Jones.

Palladian architecture is a European architectural style derived from the work of the Venetian architect Andrea Palladio (1508–1580). What is today recognised as Palladian architecture evolved from his concepts of symmetry, perspective and the principles of formal classical architecture from ancient Greek and Roman traditions. In the 17th and 18th centuries, Palladio's interpretation of this classical architecture developed into the style known as Palladianism.

Giacomo Leoni, also known as James Leoni, was an Italian architect, born in Venice. He was a devotee of the work of Florentine Renaissance architect Leon Battista Alberti, who had also been an inspiration for Andrea Palladio. Leoni thus served as a prominent exponent of Palladianism in English architecture, beginning in earnest around 1720. Also loosely referred to as Georgian, this style is rooted in Italian Renaissance architecture.

Burlington House is a building on Piccadilly in Mayfair, London. It was originally a private Neo-Palladian mansion owned by the Earls of Burlington and was expanded in the mid-19th century after being purchased by the British government. Today, the Royal Academy and five learned societies occupy much of the building.

Carlton House, sometimes Carlton Palace, was a mansion in Westminster, best known as the town residence of King George IV, particularly during the regency era and his time as prince regent. It faced the south side of Pall Mall, and its gardens abutted St James's Park in the St James's district of London. The location of the house, now replaced by Carlton House Terrace, was a main reason for the creation of John Nash's ceremonial route from St James's to Regent's Park via Regent Street, Portland Place and Park Square: Lower Regent Street and Waterloo Place were originally laid out to form the approach to its front entrance.

The Vyne is a Grade I listed 16th-century country house in the parish of Sherborne St John, near Basingstoke, in Hampshire, England. The house was first built circa 1500–10 in the Tudor style by William Sandys, 1st Baron Sandys, Lord Chamberlain to King Henry VIII. In the 17th century it was transformed to resemble a classical mansion. Today, although much reduced in size, the house retains its Tudor chapel, with contemporary stained glass. The classical portico on the north front was added in 1654 to the design of John Webb, a pupil of Inigo Jones, and is notable as the first portico in English domestic architecture.

The Queen Victoria Building is a heritage-listed late-nineteenth-century building located at 429–481 George Street in the Sydney central business district, in the state of New South Wales, Australia. Designed by the architect George McRae, the Romanesque Revival building was constructed between 1893 and 1898 and is 30 metres (98 ft) wide by 190 metres (620 ft) long. The domes were built by Ritchie Brothers, a steel and metal company that also built trains, trams and farm equipment. The building fills a city block bounded by George, Market, York, and Druitt Streets. Designed as a marketplace, it was used for a variety of other purposes, underwent remodelling, and suffered decay until its restoration and return to its original use in the late twentieth century. The property is owned by the City of Sydney and was added to the New South Wales State Heritage Register on 5 March 2010.

John Carr (1723–1807) was a prolific English architect, best known for Buxton Crescent in Derbyshire and Harewood House in West Yorkshire. Much of his work was in the Palladian style. In his day he was considered to be the leading architect in the north of England.

Devonshire House in Piccadilly, was the London townhouse of the Dukes of Devonshire during the 18th and 19th centuries. Following a fire in 1733 it was rebuilt by William Cavendish, 3rd Duke of Devonshire, in the Palladian style, to designs by William Kent. Completed circa 1740, it stood empty after the First World War and was demolished in 1924.

The Bath Assembly Rooms, designed by John Wood the Younger in 1769, are a set of assembly rooms located in the heart of the World Heritage City of Bath in England which are now open to the public as a visitor attraction. They are designated as a Grade I listed building.

Matthew Brettingham, sometimes called Matthew Brettingham the Elder, was an 18th-century Englishman who rose from modest origins to supervise the construction of Holkham Hall, and become one of the best-known architects of his generation. Much of his principal work has since been demolished, particularly his work in London, where he revolutionised the design of the grand townhouse. As a result, he is often overlooked today, remembered principally for his Palladian remodelling of numerous country houses, many of them situated in the East Anglia area of Britain. As Brettingham neared the pinnacle of his career, Palladianism began to fall out of fashion and neoclassicism was introduced, championed by the young Robert Adam.

The Victoria Rooms, also known as the Vic Rooms, houses the University of Bristol's music department in Clifton, Bristol, England, on a prominent site at the junction of Queens Road and Whiteladies Road. The building, originally assembly rooms, was designed by Charles Dyer and was constructed between 1838 and 1842 in Greek revival style, and named in honour of Queen Victoria, who had acceded to the throne in the previous year. An eight column Corinthian portico surmounts the entrance, with a classical relief sculpture designed by Musgrave Watson above. The construction is of dressed stonework, with a slate roof. A bronze statue of Edward VII, was erected in 1912 at the front of the Victoria Rooms, together with a curved pool and several fountains with sculptures in the Art Nouveau style.

Croome Court is a mid-18th-century Neo-Palladian mansion surrounded by extensive landscaped parkland at Croome D'Abitot, near Upton-upon-Severn in south Worcestershire, England. The mansion and park were designed by Lancelot "Capability" Brown for the 6th Earl of Coventry, and they were Brown's first landscape design and first major architectural project. Some of the mansion's rooms were designed by Robert Adam. St Mary Magdalene's Church, Croome D'Abitot that sits within the grounds of the park is now owned and cared for by the Churches Conservation Trust.

The Old Town Hall is a municipal building in the High Street in Town Lane, Newtown, Isle of Wight, England. The structure, which is used as a tourist attraction, is a Grade II* listed building. Newtown is now a small village, and its town hall is owned by the National Trust.

Old All Saints Church, or Harcourt Chapel, is a redundant Church of England church near the village of Nuneham Courtenay, Oxfordshire, England. It is recorded in the National Heritage List for England as a designated Grade II* listed building, and is under the care of the Churches Conservation Trust. The church is southwest of the village, in the grounds of Nuneham House overlooking the River Thames, some 6 miles (10 km) southeast of Oxford.

The De Grey Rooms is a building in the city of York, England. It was built in 1841-1842 and is a grade II* listed building.





















