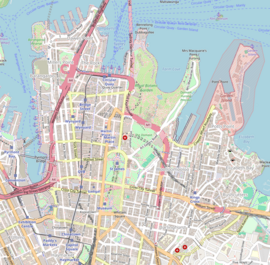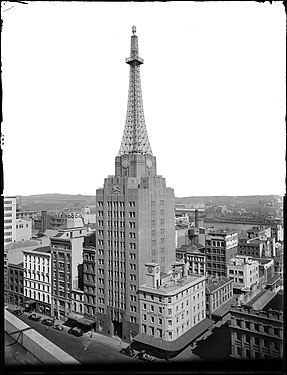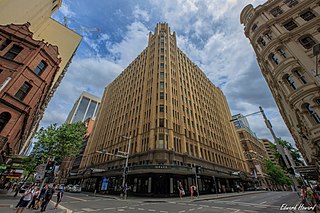
The Grace Building is a heritage-listed building of the Federation Skyscraper Gothic style that houses a bar, hotel, cafe and restaurant and is located at 77-79 York Street in the Sydney central business district in New South Wales, Australia.

AWA Technology Services, name based on former name Amalgamated Wireless (Australasia) Ltd, is an Australian provider for technology related services. Throughout most of the 20th century AWA was Australia's largest and most prominent electronics organisation, undertaking development, manufacture and distribution of radio, telecommunications, television and audio equipment as well as broadcasting services.
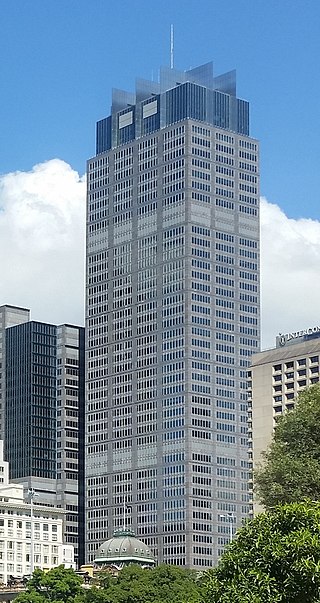
The Governor Phillip Tower, the Governor Macquarie Tower, and the Museum of Sydney are the main elements of a large development in the central business district of Sydney, New South Wales, Australia. Completed in 1994, the property development complex occupies an elevated site in the north-east area of the central business district. The complex incorporates the site of the first Government House, one of Australia's earliest and most significant sites of European heritage. The address is 1 Farrer Place, Sydney. Designed by architects Denton Corker Marshall and built by Australia's largest privately owned construction company Grocon, at the time of its completion it was regarded as achieving new standards for Sydney commercial architecture in terms of finish quality and design.
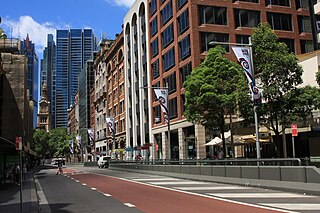
York Street is a street in the Sydney central business district in New South Wales, Australia. York Street runs 1.050 kilometres (0.652 mi) in a north to south direction only and is used predominantly by buses from the northern districts of Sydney.

The GIO Building is a heritage-listed office tower located at 60-70 Elizabeth Street in the Sydney central business district in the City of Sydney local government area of New South Wales, Australia. It was built during 1929. It is also known as the General Insurance Office Building; the GIO building, and was constructed as the Sun Building or the Sun Newspaper Building. The property is privately owned and was added to the New South Wales State Heritage Register on 2 April 1999.

The Sydney Water Head Office, now known as Kimpton Margot Sydney is a heritage-listed hotel, formerly an office building, located in the Sydney central business district in New South Wales, Australia. It was designed by Henry Budden & Mackey and built from 1938 to 1939 by Howie Moffat & Co, commonly called the Water Board Building and formally the Metropolitan Water, Sewerage and Drainage Board Headquarters. Following Sydney Water's relocation to Parramatta in 2009, it was converted into a hotel (as The Primus Hotel, part of a chain of hotels owned by the municipal government of Shanghai, while the adjoining 1969 office building was redeveloped to become the Greenland Centre. In 2021, Primus Hotel Sydney closed, and in 2022 the hotel re-opened as part of the Kimpton chain operated by IHG Hotels & Resorts.
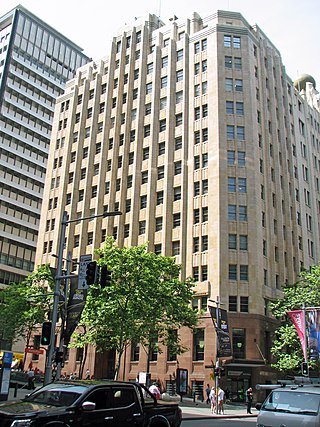
The APA Building is a heritage-listed office building located at 53-63 Martin Place in the Sydney central business district, in the City of Sydney local government area of New South Wales, Australia. It was designed by David W. King and built in 1936 by Kell & Rigby. From 2004 to October 2021, the building most notably housed a Lindt chocolate café on the eastern side of the ground floor. The (now-closed) café came to international attention during the 2014 Sydney hostage crisis, thus being commonly referred to as the Lindt café siege. The building was added to the New South Wales State Heritage Register on 2 April 1999.
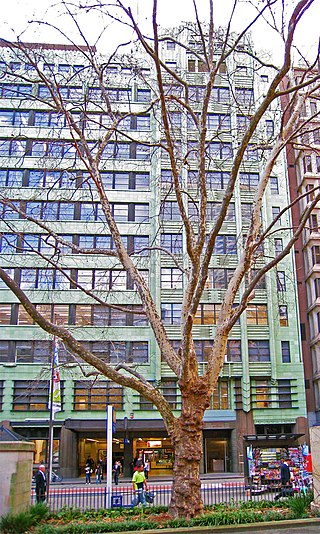
The Transport House is a heritage-listed office building located at 19-31 York Street in the Sydney central business district, in the City of Sydney local government area of New South Wales, Australia. It is also known as Railway House; Greenhouse; and the Wynyard SRA Offices. The property is privately owned. It was added to the New South Wales State Heritage Register on 2 April 1999.

Wales House is a heritage-listed former newspaper office building, bank building and now hotel located at 64-66 Pitt Street, in the Sydney central business district, in the City of Sydney local government area of New South Wales, Australia. It was designed by Manson & Pickering and built from 1922 to 1929 by Stuart Bros. It is also known as the Bank of NSW Building. The property is owned by Wales House Nominees Pty Ltd. It was added to the New South Wales State Heritage Register on 2 April 1999. Located on the junction of Pitt, Hunter and O'Connell Streets, the building served as offices for John Fairfax and Sons' The Sydney Morning Herald from 1927 to 1955 before being acquired by the Bank of New South Wales, commonly known as "The Wales", hence the building's name. The building has subsequently been converted into an international hotel, as part of the Radisson Blu hotel chain.

Challis House is a heritage-listed commercial building located at 4-10 Martin Place in the Sydney central business district, in the City of Sydney local government area of New South Wales, Australia. The property was added to the New South Wales State Heritage Register on 2 April 1999.

The City Mutual Life Assurance Building is a heritage-listed commercial building located at 60-66 Hunter Street, in the Sydney central business district, in the City of Sydney local government area of New South Wales, Australia. It was built during 1936. It is also known as CML Building and 10 Bligh Street. It was added to the New South Wales State Heritage Register on 2 April 1999.

The MLC Building is a heritage-listed office building located at 42-46 Martin Place in the Sydney central business district, in the City of Sydney local government area of New South Wales, Australia. It was designed by Bates Smart & McCutcheon and built from 1936 to 1938 by Concrete Constructions Limited. It is also known as Mutual Life & Assurance Building. It was added to the New South Wales State Heritage Register on 2 April 1999. From the time of its construction and for many years thereafter, the building served as the offices for Australian life insurance company, Mutual Life & Citizens Assurance Company Limited. As of December 2018 the anchor tenant was Norton Rose Fulbright, formerly Henry Davis York, an international law firm.

The Trust Building is a heritage-listed office and commercial building and former hotel located at 72-72a Castlereagh Street, in the Sydney central business district, in the City of Sydney local government area of New South Wales, Australia. It was designed by firm Robertson & Marks and built from 1914 to 1916 by Stuart Brothers. It was added to the New South Wales State Heritage Register on 2 April 1999.
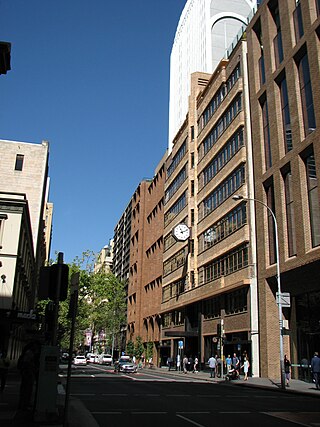
The Red Cross House is a heritage-listed former commercial building and now Australian Red Cross and blood transfusion centre located at 153-159 Clarence Street, in the Sydney central business district, in the City of Sydney local government area of New South Wales, Australia. It was designed by Samuel Lipson, architect, in conjunction with Robertson and Marks and McCredie and built from 1937 to 1938 by Kell & Rigby. It was originally built for the firm of S. Hoffnung & Co.. It was added to the New South Wales State Heritage Register on 25 May 2001.
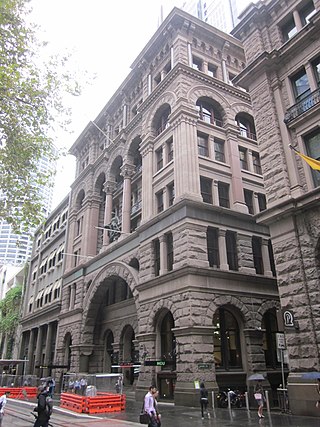
348-352 George Street, Sydney is a heritage-listed office building located at 348 - 352 George Street, in the Sydney central business district, in the City of Sydney local government area of New South Wales, Australia. It was designed by Edward Raht and built by Hudson and Loveridge. It is also known as the National Mutual Building (former), Society General Building, Societe Generale House, Equitable Building and 350 George Street, Sydney. The property is privately owned and was added to the New South Wales State Heritage Register on 2 April 1999.

354 George Street, Sydney is a heritage-listed retail and office building and former bank building located at 354 George Street, in the Sydney central business district, in the City of Sydney local government area of New South Wales, Australia. It was designed in various stages by Edward Raht, A. K. Henderson, Joseland & Gilling and Kevin Winterbottom and Assoc. and built in various stages from 1902 to 1937 by Loveridge & Hudson and Kell & Rigby. It is also known as ANZ Bank (former); ANZ Bank; United Permanent Building; 2 Martin Place; Paspaley Pearls; 354-360 George Street; and Bank of Australasia. The property is owned by Paspaley Pearls Properties P/L. It was added to the New South Wales State Heritage Register on 2 April 1999.

161 Sussex Street is a heritage-listed historic site located at 161 Sussex Street, in the Sydney central business district, in the City of Sydney local government area of New South Wales, Australia. The property is owned by Property NSW, an agency of the Government of New South Wales. It was added to the New South Wales State Heritage Register on 2 April 1999.

The Long Gully Bridge, also known as Northbridge, Suspension Bridge, and Cammeray Bridge, is a concrete arch road bridge that carries Strathallen Avenue across Flat Rock Creek and Tunks Park, and connects the suburbs of Cammeray, in the North Sydney Council local government area to its south, with Northbridge in the City of Willoughby local government area to its north, in Sydney, New South Wales, Australia.

