
The Gettysburg National Military Park protects and interprets the landscape of the 1863 Battle of Gettysburg during the American Civil War. Located in Gettysburg, Pennsylvania, the park is managed by the National Park Service. The GNMP properties include most of the Gettysburg Battlefield, many of the battle's support areas during the battle, and several other non-battle areas associated with the battle's "aftermath and commemoration", including the Gettysburg National Cemetery. Many of the park's 43,000 American Civil War artifacts are displayed in the Gettysburg Museum and Visitor Center.
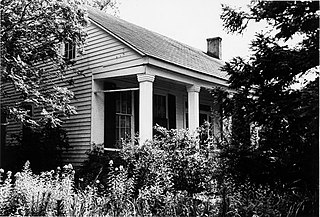
The Henry D. Clayton House is a historic plantation house in Clayton, Alabama, most notable as the birthplace and childhood home of Henry De Lamar Clayton, Jr. (1857–1929), a legislator and judge. Clayton came to prominence while serving in the United States Congress as the author of the Clayton Antitrust Act of 1914. This act prohibited particular types of conduct that were deemed to not be in the best interest of a competitive market. He was appointed as a Federal District Judge in 1914, where he became recognized as an advocate for judicial reform. The house was built by his father, Confederate General Henry DeLamar Clayton, Sr. It was declared a National Historic Landmark on December 8, 1976.

The Bettie Hunter House is a historic African American residence in Mobile, Alabama, United States. It was the residence of Bettie Hunter, a former enslaved African who grew wealthy from a successful hack and carriage business she operated in Mobile with her brother, Henry. The fall of New Orleans during the American Civil War had made Mobile the South's only major port on the Gulf of Mexico. Transportation of goods to and from the port depended on the city's teamsters and their horse or mule-drawn wagons. Bettie Hunter was part of a group of African Americans who recognized the opportunities in the carriage business and she cornered this part of the transportation market in Mobile.

Cedar Crest, also known as Cedar Crest Farms, is a Greek Revival plantation house located near Faunsdale, Alabama. It was built for Kimbrough Cassels Dubose in 1850 by Albert Prince, a slave. Dubose, born in Darlington District, South Carolina was educated at the preparatory school of Prof. Stafford who later was of the faculty of the University of Alabama. His wife was Miss Elizabeth Boykin Witherspoon also of Darlington District, South Carolina, and they had seven sons and four daughters: John Witherspoon, James Henry, Jr., Eugene, Nicholas William, Francis Marion, Lemuel Benton and Edwin Dargan-the daughters Louisa, Rosalie, Augusta and Adele. The plantation was worked by the forced labor of as many as 130 enslaved persons. The house is one-and-a-half stories with side gables, but has been simplified. It originally had side wings, with adjoining porches across the front. These were removed in 1939, leaving the small central front portico. Another historic plantation house, Altwood, was moved from a nearby location to the Cedar Crest grounds in 1988. The house was added to the National Register of Historic Places on August 5, 1993, as a part of the Plantation Houses of the Alabama Canebrake and Their Associated Outbuildings Multiple Property Submission.

The Ross Knox House is a historic Tudor Revival style residence in Mobile, Alabama, United States. The two-story brick and stucco house was completed in 1929. It is considered one of the best Tudor Revival houses in Mobile by the Alabama Historical Commission. Built in the 1920s upper-class suburb of County Club Estates, it was designed by architect John Platt Roberts.
Henry House or Henry's House may refer to:
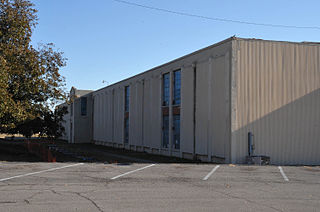
The Saratoga Victory Mill on Gunter Avenue in Guntersville, Alabama was built in 1928 when the company moved from Victory, Saratoga County, New York. It was a work of architectural and engineering firm Robert & Company. It has also been known as Guntersville Mill and as Standard-Coosa-Thatcher Mill. It was listed on the National Register of Historic Places in 1984.
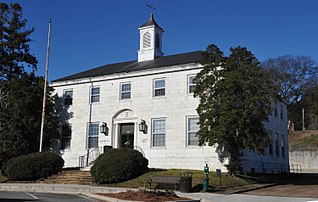
The Old Guntersville Post Office is a historic U.S. Post Office in Guntersville, Alabama. It was built in 1940–41 with federal Treasury Department funds in Colonial Revival style. The building houses a painting by Charles Russell Hardman. The Guntersville Post Office was added to the National Register of Historic Places on August 16, 2010.
The Leech–Hauer House was a historic residence in Huntsville, Alabama. It was built circa 1830 by professional carpenter William Leech. It was built in a transitional style between Federal and Greek Revival. The house was a two-story, L-shaped structure, with a front porch which was later enclosed. John G. Hauer purchased the house in 1904, and it remained a family residence until it was sold to a flower shop in 1974. It was purchased by physician Parker Griffith and his brother in 1977. The house was listed on the Alabama Register of Landmarks and Heritage and National Register of Historic Places in 1978. The house was subsequently demolished, and a modern medical office building was constructed on the site in 1988.

Tolstoy Park is a historic residence in Montrose, Alabama. The house was built by Henry Stuart, an Englishman who had emigrated to the United States as a child. Stuart was living in Nampa, Idaho, when he was diagnosed with tuberculosis and advised to move to a warmer climate to live out his days. In 1923, he purchased 10 acres outside Fairhope, Alabama, which he named Tolstoy Park.

The Company E of the 167th Infantry of the Alabama National Guard Armory is a historic building in Guntersville, Alabama. The armory was built in 1936 by the Works Progress Administration. It was one of 36 buildings constructed by the WPA for the Alabama National Guard, however its hilltop location, rough limestone block construction, and two towers flanking the main entry give it a castellated style, rather than the Streamline Moderne style of the other state armories. In 1978, the company was dissolved, and the armory was used as a fire station until 1998.

The Downtown Guntersville Historic District is a historic district in Guntersville, Alabama. The district includes most of the central business district of Guntersville, as well as some houses. The town was founded in the 1820s as a port on the Tennessee River. Most of the town was destroyed during the Civil War, although the Henry-Jordan House was spared. The business district began to rebuild after the war, and development was spurred in the late 19th and early 20th century by the Nashville, Chattanooga and St. Louis Railway and by manufacturing firms. The opening of Guntersville Dam by the Tennessee Valley Authority in 1939 turned Guntersville into a peninsula, and created tourism and recreation opportunities on the new lake. Many commercial buildings were constructed after World War II until 1964, in contrast to many small-town downtown areas. Popular architectural styles from the time are represented, including elaborately decorated Victorian, simpler commercial brick styles, and post-war streamlined styles. Notable contributing properties in the district are the Albert G. Henry, Jr., House, the Henry-Jordan House, and the Guntersville Post Office, all of which are individually listed on the National Register of Historic Places. The district was listed on the National Register in 2012.
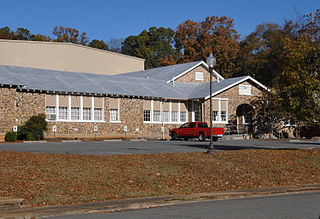
The Old Rock School is a historic building in Guntersville, Alabama. The one-story building was constructed in 1926 in a flat-figure 8 shape, with two courtyards in the middle. It was built in the American Craftsman style, with rock facing and exposed rafters tails. The school was born of Progressive Era philosophy of providing proper facilities for education, including modern plumbing, proper lighting and ventilation, and ample open space. An auditorium allowed for classes in drama and music, as well as public concerts and performances. After the school was replaced in the 1970s, several other groups utilized the building. Its current tenant is The Whole Backstage, a non-profit youth drama organization. A new, 337-seat auditorium was constructed in 2005. The building was listed on the National Register of Historic Places in 2003.

The Henry–Jordan House is a historic house located in Guntersville, Alabama.
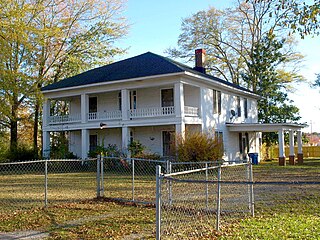
The Thomas A. Snellgrove Homestead is a group of three historic residences and their outbuildings in Boaz, Alabama. The houses are the last remnants of the plantation settled by Billy Sparks in 1878. Sparks was one of the first white settlers in what is now Boaz. In 1886 the community was granted a post office and assumed its current name. Thomas A. Snellgrove married one of Sparks' granddaughters in 1895, and purchased the remnants of the plantation in 1898, one year after the town was incorporated.

The Gadsden Times-News Building is a historic building in Gadsden, Alabama. It was built by the owners of The Gadsden Times-News in 1904. After changing their name to The Gadsden Times in 1924, the paper moved its operation to another building in 1927. It has since housed a variety of commercial businesses. The two-story building is brick and rounded on the street corner. The 4th Street ground-level façade has cast iron pilasters and entablature, with large windows surrounded by smaller panes. The second floor has a series of arched one-over-one sash windows and a cornice with heavy modillions, which is raised on the curve. The building was listed on the Alabama Register of Landmarks and Heritage in 1982 and the National Register of Historic Places in 1983.
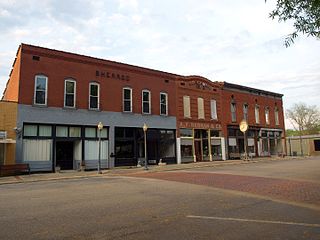
The Courtland Historic District is a historic district in Courtland, Alabama. Courtland was founded in 1818 and incorporated the following year. Its location was chosen to be close to the Tennessee River to facilitate transportation, but also close to cotton plantations to the south. The town's founders envisioned becoming the county seat of the newly formed Lawrence County, but the title instead went to Moulton. Many of the earliest structures in Courtland were built of logs, and were later replaced with frame and brick buildings. Development plateaued by 1830, but received a slight bump from the Tuscumbia, Courtland and Decatur Railroad beginning in 1834. The oldest houses in the district date from this era, including the 1828 Federal-style John McMahon House and several I-houses.
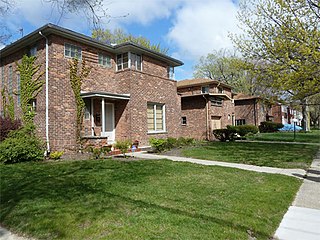
The Louis G. Redstone Residential Historic District consists of three houses located at 19303, 19309 and 19315 Appoline Street in the Greenwich Park neighborhood in northwest Detroit. It was listed on the National Register of Historic Places in 2014.

The A. J. and Emma E. Thomas Coley House is a historic residence in Alexander City, Alabama. The house was built by A. J. Coley, a physician who was born near Alex City in 1858. After studying medicine in Philadelphia and New York City, Coley returned to Alabama and married Emma E. Thomas. In 1895, the couple built their house in Queen Anne style, a popular style for houses in the late 19th century. Coley served as mayor of Alex City from 1902 to 1903. In 1909 Coley sold the house to another physician, James Adrian Googan, who used it as his residence and an infirmary. Except during World War II, when it was subdivided into apartments, it has been maintained as a single-family home since Googan's death in 1920.

Mari-Castle is a historic summer estate at 41-43 South Main Street in Randolph, Vermont. Built in 1886 for Albert Brown Chandler, it was the town's finest summer house of the period, and was named for Chandler's wife Marilla. Chandler, president of the nationwide Postal Telegraph Company, was a Randolph native, who funded construction of the Chandler Music Hall. His estate, now used primarily for professional offices, was listed on the National Register of Historic Places in 1990.






















