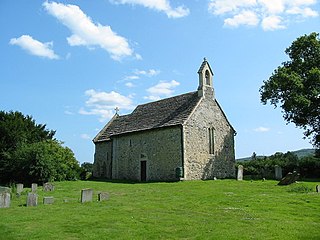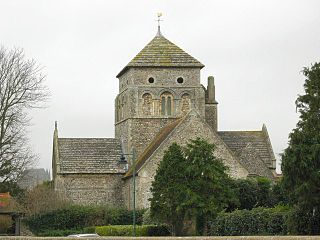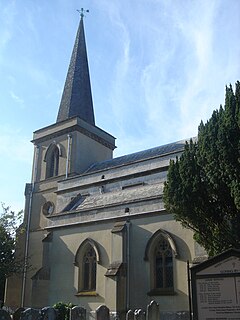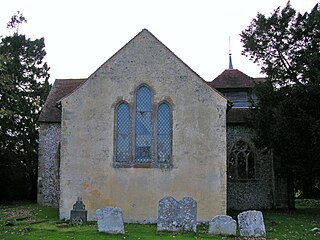
Buncton is a small village in the Horsham District of West Sussex, England, part of the civil parish of Wiston 0.5 miles (0.80 km) north. It lies to the east of the A24 road, 11 miles (18 km) as the crow flies, about 18 miles (29 km) by road south of Horsham and 6 miles (9.7 km) north west of Shoreham by Sea.

All Saints Church is the Anglican parish church of Patcham, an ancient Sussex village which is now part of the English city of Brighton and Hove. A place of worship has existed on the hilltop site for about 1,000 years, but the present building has Norman internal features and a 13th-century exterior. Several rounds of restoration in the Victorian era included some structural additions. A wide range of monuments and wall paintings survive inside, including one commemorating Richard Shelley—owner of nearby Patcham Place and one of the most important noblemen in the early history of Brighton. The church, which is Grade II* listed, continues to serve as the Anglican place of worship for residents of Patcham, which 20th-century residential development has transformed from a vast rural parish into a large outer suburb of Brighton.

St Margaret's Church is an Anglican church in the Ifield neighbourhood of Crawley, a town and borough in West Sussex, England. It is the ancient parish church of the village of Ifield; the medieval settlement was expanded to form one of the New Town of Crawley's 13 neighbourhoods, and the church's modern parish now serves several other neighbourhoods as well.

St Mary de Haura Church is an Anglican church in the ancient "New Shoreham" area of Shoreham-by-Sea in the district of Adur, one of seven local government districts in the English county of West Sussex. It was founded at the end of the 11th century as a large cruciform church which, due to its original scale, has been described as a collegiate church—a reflection of the port of Shoreham's importance at the time. The former east end of that building survives to form the present church, and much 12th-century work remains. It functions as Shoreham-by-Sea's "town church" for major religious and social events, as well as serving as the town-centre parish. English Heritage has listed it at Grade I for its architectural and historical importance.

St Nicolas Church is an Anglican church in Old Shoreham, an ancient inland settlement that is now part of the town of Shoreham-by-Sea in the district of Adur, one of seven local government districts in the English county of West Sussex. It was founded on a riverside site by Anglo-Saxons at the start of the 10th century, possibly on the site of a 5th-century predecessor. Some Saxon-era structural elements remain despite 12th-century additions made when Shoreham became prosperous, further extension in the 14th century and a Victorian restoration. The cruciform structure, with its solid central tower, features some unusual Norman-era carving. English Heritage has listed it at Grade I for its architectural and historical importance.

St Mary's Church is an Anglican church in the Goring-by-Sea area of the Borough of Worthing, one of seven local government districts in the English county of West Sussex. The late Norman parish church of the ancient village of Goring retains some architectural elements from that period, but Decimus Burton's comprehensive restoration of 1837 has given the church its present Gothic Revival exterior appearance. German artist Hans Feibusch, who worked extensively in the Diocese of Chichester, provided a mural in 1954: it is considered impressive, but caused controversy at the time. English Heritage has listed the church at Grade II* for its architectural and historical importance.

St Mary's Church is an Anglican church in the village of Slaugham in Mid Sussex, one of seven local government districts in the English county of West Sussex. The 12th- and 13th-century church, restored in the Victorian era, serves a large rural area of the Sussex Weald, covering three villages as well as the ancient settlement of Slaugham. It also controlled the church in the market town of Crawley—now one of the area's largest towns—for the first few centuries of its existence. A locally important family built a private chapel in the church in the 17th century, and a series of memorials to deceased family members are considered to be excellent examples of their type. English Heritage has listed the building at Grade II* for its architectural and historical importance.

St John the Baptist's Church is the Church of England parish church of the village of Clayton in Mid Sussex District, one of seven local government districts in the English county of West Sussex. The small and simple Anglo-Saxon building is distinguished by its "remarkable" and extensive set of wall paintings, dating from the early 12th century and rediscovered more than 700 years later. Much of the structural work of the church is 11th-century and has had little alteration. The church, which stands in the middle of a large churchyard and serves the small village of Clayton at the foot of the South Downs, is part of a joint parish with the neighbouring village of Keymer—an arrangement which has existed informally for centuries and which was legally recognised in the 20th century. English Heritage has listed the church at Grade I for its architectural and historical importance.

The Church of the Holy Sepulchre is a former Anglican church in the hamlet of Warminghurst in the district of Horsham, one of seven local government districts in the English county of West Sussex. The present building, which is no longer used for worship, has 13th-century origins, but a church may have existed on the site in the 11th century or earlier. Often administered in connection with other churches in the rural area of West Sussex in which it was built–churches at nearby Steyning, Ashington and Thakeham were all involved with it at various times–its congregations declined and closure came first in the 1920s and then for good in 1979, when it was declared redundant. Unlike many ancient churches in Sussex, it was not subject to restoration in the mid-19th century: its interior has been called "the finest example in Sussex of how many must have looked before the Victorian restorers". After a period in which the Early English Gothic stone-built church fell into dereliction, prompting one Sussex historian to lament its "unloved" appearance, it was taken into the care of the Churches Conservation Trust. English Heritage has listed the church at Grade I for its architectural and historical importance.

North Stoke Church, rededicated in 2007 to St Mary the Virgin after its medieval dedication was unexpectedly rediscovered, is a former Church of England parish church in the riverside hamlet of North Stoke in the Horsham District of West Sussex. The partly 11th-century cruciform building, set in an almost deserted village in a loop of the River Arun, is mostly unrestored and stands on an ancient earthwork which has pre-Christian origins. The building has architectural features and internal fittings spanning hundreds of years, including some very old stained glass and wall paintings, although there are few memorials compared with other Sussex churches of a similar age. The church, "movingly eloquent of centuries of remote Sussex agricultural life", is no longer used for worship: it was declared redundant in 1992, after which it was entrusted to the Churches Conservation Trust. English Heritage lists the church at Grade I for its architectural and historical importance.

St Mary Magdalene's Church is the former Anglican parish church of the hamlet of Tortington in the district of Arun, one of seven local government districts in the English county of West Sussex. Founded in the 12th century to serve a priory and villagers in the riverside location, it has experienced little change despite a 19th-century restoration. Its ancient chancel arch and doorway have remarkable carvings with "grotesque, boggle-eyed monsters", rare beakhead figures and chevron ornamentation. Standing in a picturesque setting behind a farm, the flint and Caen stone building was used for worship until 1978, when it was declared redundant. It is now cared for by the Churches Conservation Trust, and English Heritage has listed it at Grade II for its architectural and historical importance. The church is dedicated to Jesus' companion Mary Magdalene.

St Botolph's Church is the Church of England parish church of Hardham, West Sussex. It is in Horsham District and is a Grade I listed building. It contains the earliest nearly complete series of wall paintings in England. Among forty individual subjects is the earliest known representation of St. George in England. Dating from the 12th century, they were hidden from view until uncovered in 1866 and now "provide a rare and memorable impression of a medieval painted interior". The simple two-cell stone building, with its original medieval whitewashed exterior, has seen little alteration and also has an ancient bell.

Greatham Church is the Anglican parish church of the hamlet of Greatham in the district of Horsham, one of seven local government districts in the English county of West Sussex. The tiny single-room building has been described variously as "delightful" and "one of the most appealing churches in Sussex". The unrestored 12th-century stone church serves a rural area near the River Arun and sits apart from the hamlet next to the ancient manor house. The church is a Grade I Listed building.

The Grade I listed Saxon church of St Botolph's at Botolphs, West Sussex, England, is situated in the valley of the River Adur and is now part of the Church of England parish of Beeding and Bramber with Botolphs. An earlier dedication to St Peter de Vetere Ponte is now lost, like the bridge over the Adur from which it took this ancient name. The church serves the mostly depopulated hamlet of Botolphs in the Horsham district of West Sussex. The church has fragments of medieval wall paintings. Architectural historian Ian Nairn comments that the Jacobean pulpit is "notable in a county which is poor in 17th century fittings".

St Mary's Church is the Grade I listed Anglican parish church of West Chiltington, a village in the Horsham district of West Sussex, England. The 12th-century building, described as a "showpiece" and "the most attractive part" of the Wealden village, retains many features of historical and architectural interest. These include an exceptionally long hagioscope or squint from the south aisle into the chancel, a porch which may be Sussex's oldest, and a well preserved and extensive scheme of wall paintings. In the Sussex volume of The Buildings of England, Ian Nairn says that the appearance of the church gives "a very happy, unexpected effect, like a French village church".

St Mary Magdalene's Church is an Anglican church in the village of Bolney in Mid Sussex, one of seven local government districts in the English county of West Sussex. The parish church, which is dedicated to Jesus' companion Mary Magdalene, serves a large rural parish centred on a village straddling the ancient London–Brighton road and apparently dates from about 1100, and an older origin has been suggested. Many structural additions have been made over the centuries—including a tower built solely using the labour of villagers—and at the entrance to the churchyard is a "magnificent" 20th-century lychgate made of local materials including Sussex Marble. The church is protected as a Grade I Listed building.

St Margaret's Church is an Anglican church in the village of West Hoathly in Mid Sussex, one of seven local government districts in the English county of West Sussex. By the late 11th century, a simple single-room stone building existed on the high, open ridge upon which the village developed. A series of medieval expansions doubled its size by the 15th century, and the present building has changed little since then—despite a Victorian restoration overseen by architect R. H. Carpenter. A major addition was the heavily buttressed Perpendicular Gothic west tower, topped with a tall broach spire and containing a peal of ancient bells. The large, steeply terraced churchyard also serves as a public cemetery and has far-reaching views across the Weald. The original dedication to Saint Margaret of Antioch fell out of use for many centuries until a researcher rediscovered it. The church serves a large rural parish which was reduced in size in 1882 when two residents of the hamlet of Highbrook paid for an additional church to be built there. English Heritage has listed it at Grade I for its architectural and historical importance.

St Leodegar's Church is the Anglican parish church of Hunston, a hamlet in the Chichester district of West Sussex, England. The dedication—rare in England and unique in Sussex—has also been spelt St Ledger historically. A ruinous church dating from the 12th century was dismantled and rebuilt by prolific ecclesiastical architect Arthur Blomfield in 1885, but some old features were retained. The building, an Early English Gothic Revival structure of stone, was criticised by architectural historian Nikolaus Pevsner but was built on a "generous" budget and has some elaborate structural features such as a double belfry.

St Peter's Church is a Church of England parish church in the large village of Henfield, West Sussex. Placed on the site of an 8th-century Saxon church also dedicated to St Peter, it was built in the 13th, 14th and 15th centuries, but was heavily restored and partially rebuilt in the 19th century. English Heritage has listed it at Grade II* for its architectural and historical importance. Services for the parish continue and also cover the parishes of St Giles', Shermanbury and St. Peter's, Woodmancote, which form its united benefice.
























